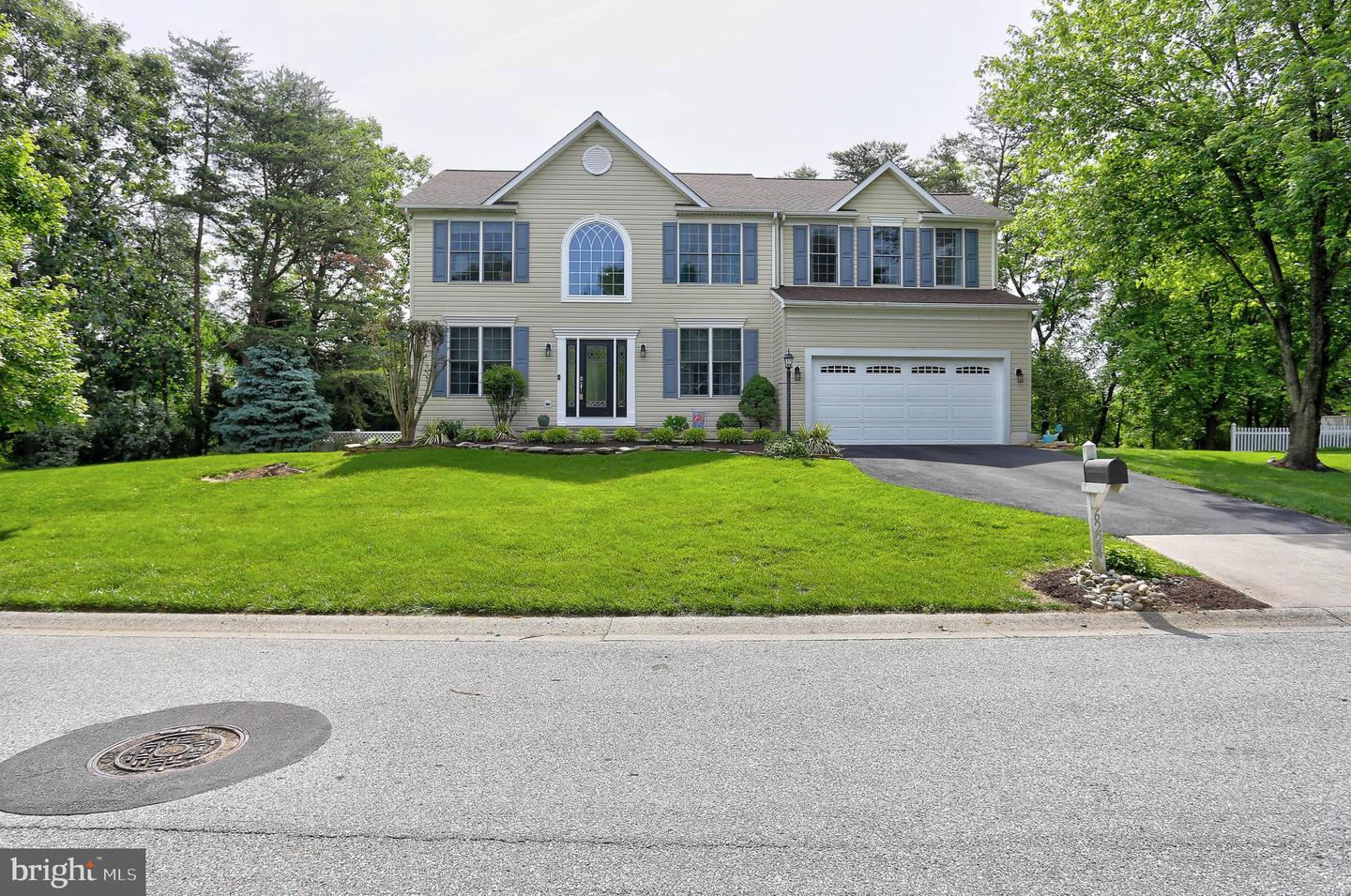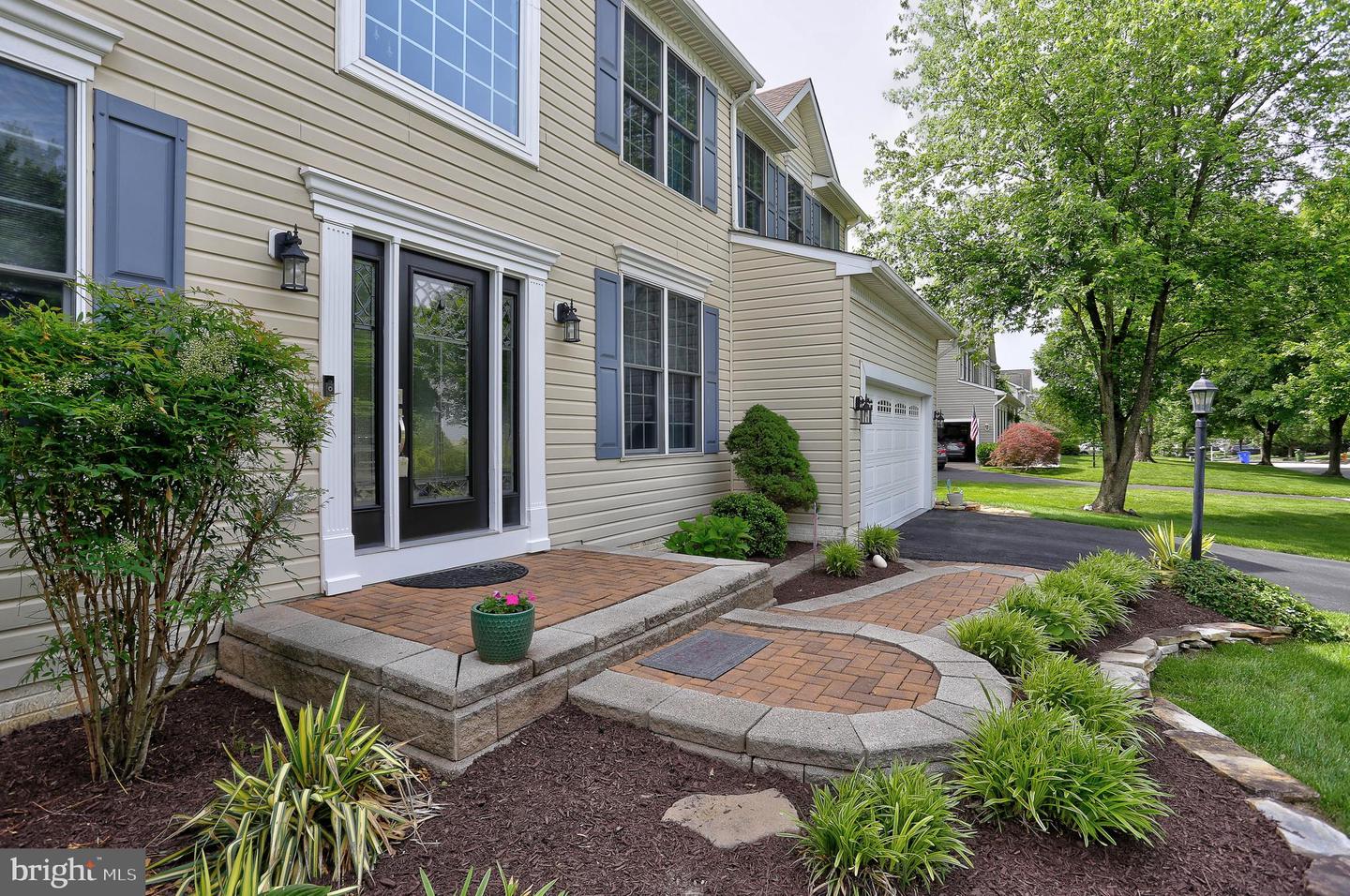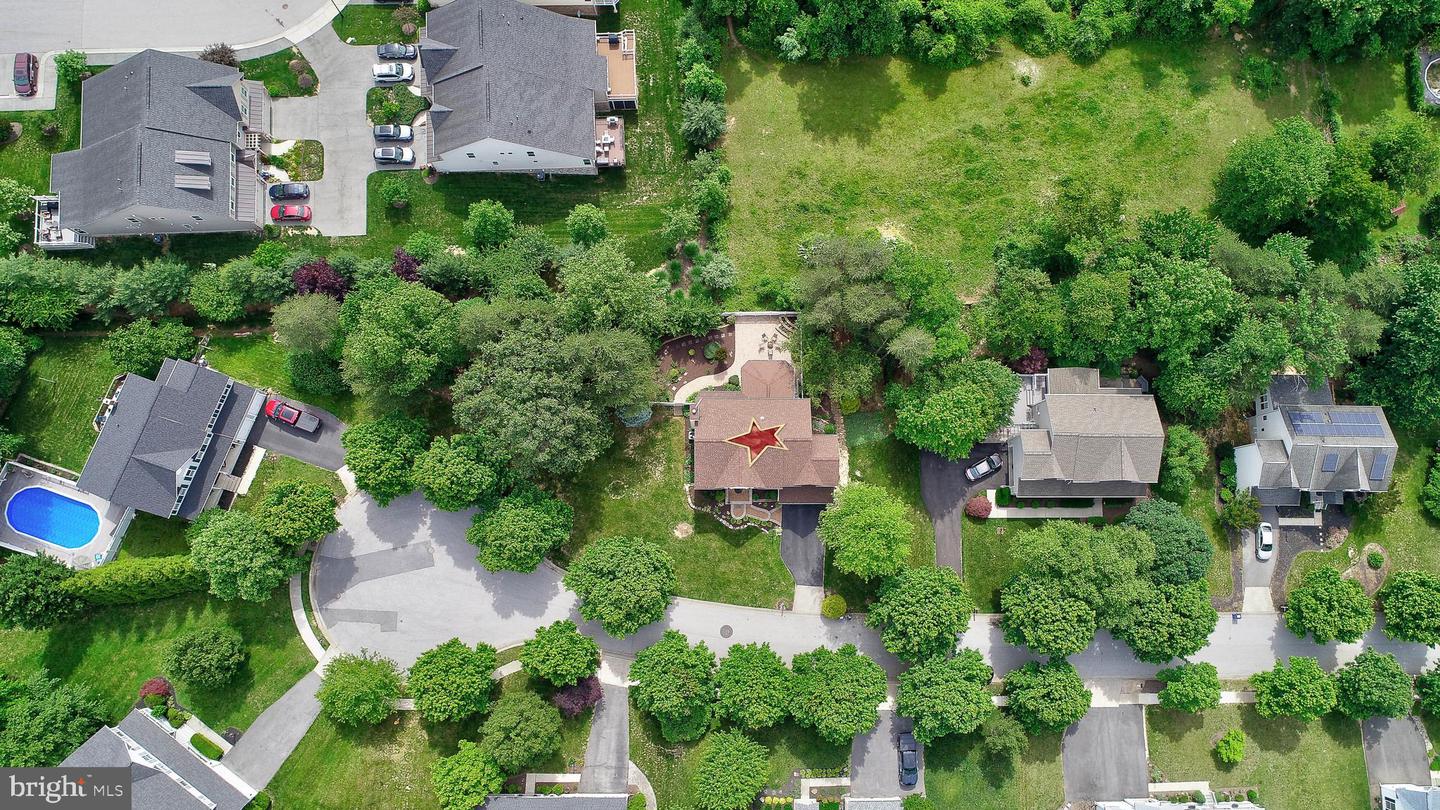


6224 Parkview Court, Elkridge, MD 21075
$800,000
4
Beds
4
Baths
3,435
Sq Ft
Single Family
Active
Listed by
Jay J Fischetti
Nicolas E Catt
Keller Williams Realty Centre
Last updated:
June 7, 2025, 01:50 PM
MLS#
MDHW2053770
Source:
BRIGHTMLS
About This Home
Home Facts
Single Family
4 Baths
4 Bedrooms
Built in 1999
Price Summary
800,000
$232 per Sq. Ft.
MLS #:
MDHW2053770
Last Updated:
June 7, 2025, 01:50 PM
Added:
10 day(s) ago
Rooms & Interior
Bedrooms
Total Bedrooms:
4
Bathrooms
Total Bathrooms:
4
Full Bathrooms:
2
Interior
Living Area:
3,435 Sq. Ft.
Structure
Structure
Architectural Style:
Colonial
Building Area:
3,435 Sq. Ft.
Year Built:
1999
Finances & Disclosures
Price:
$800,000
Price per Sq. Ft:
$232 per Sq. Ft.
Contact an Agent
Yes, I would like more information from Coldwell Banker. Please use and/or share my information with a Coldwell Banker agent to contact me about my real estate needs.
By clicking Contact I agree a Coldwell Banker Agent may contact me by phone or text message including by automated means and prerecorded messages about real estate services, and that I can access real estate services without providing my phone number. I acknowledge that I have read and agree to the Terms of Use and Privacy Notice.
Contact an Agent
Yes, I would like more information from Coldwell Banker. Please use and/or share my information with a Coldwell Banker agent to contact me about my real estate needs.
By clicking Contact I agree a Coldwell Banker Agent may contact me by phone or text message including by automated means and prerecorded messages about real estate services, and that I can access real estate services without providing my phone number. I acknowledge that I have read and agree to the Terms of Use and Privacy Notice.