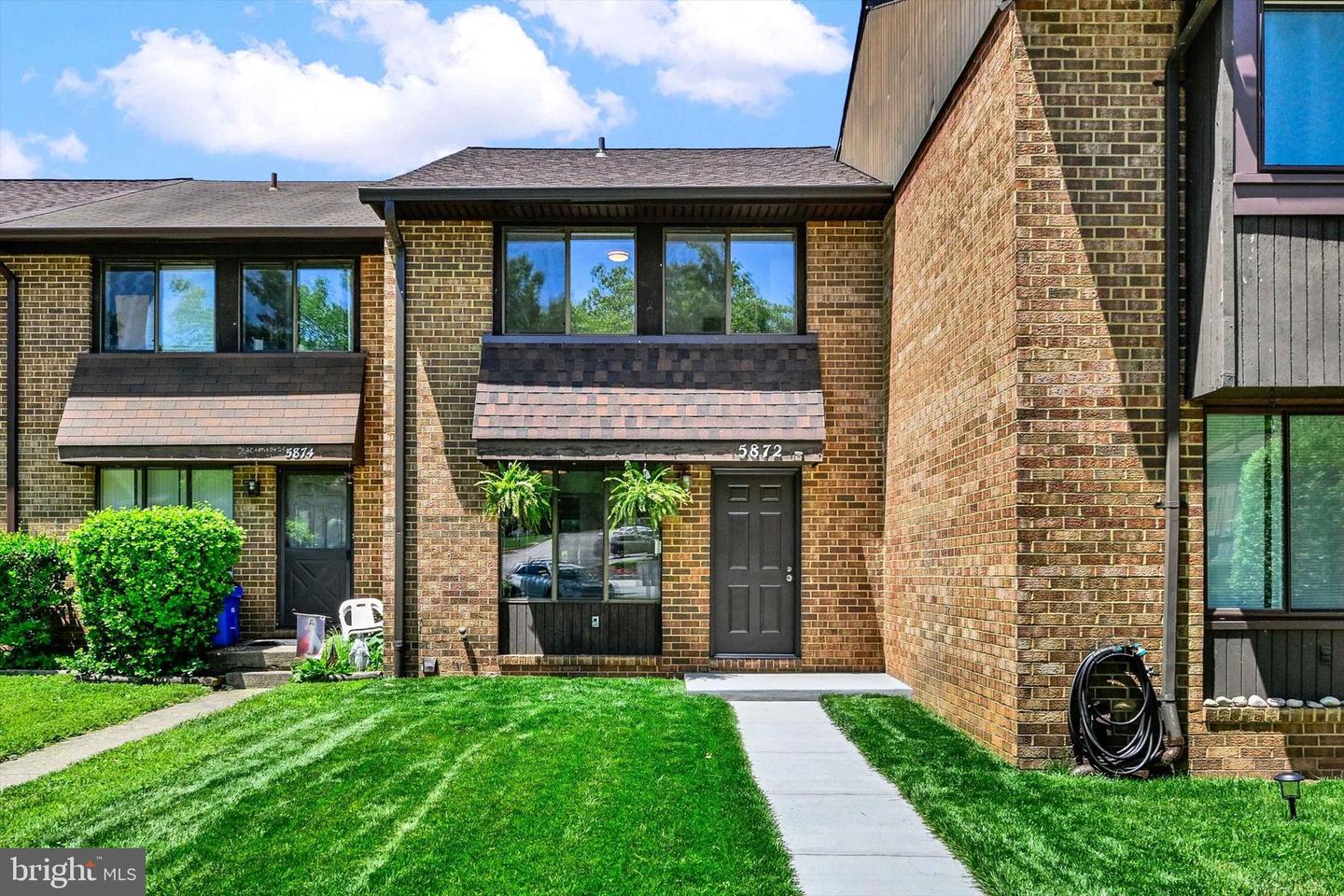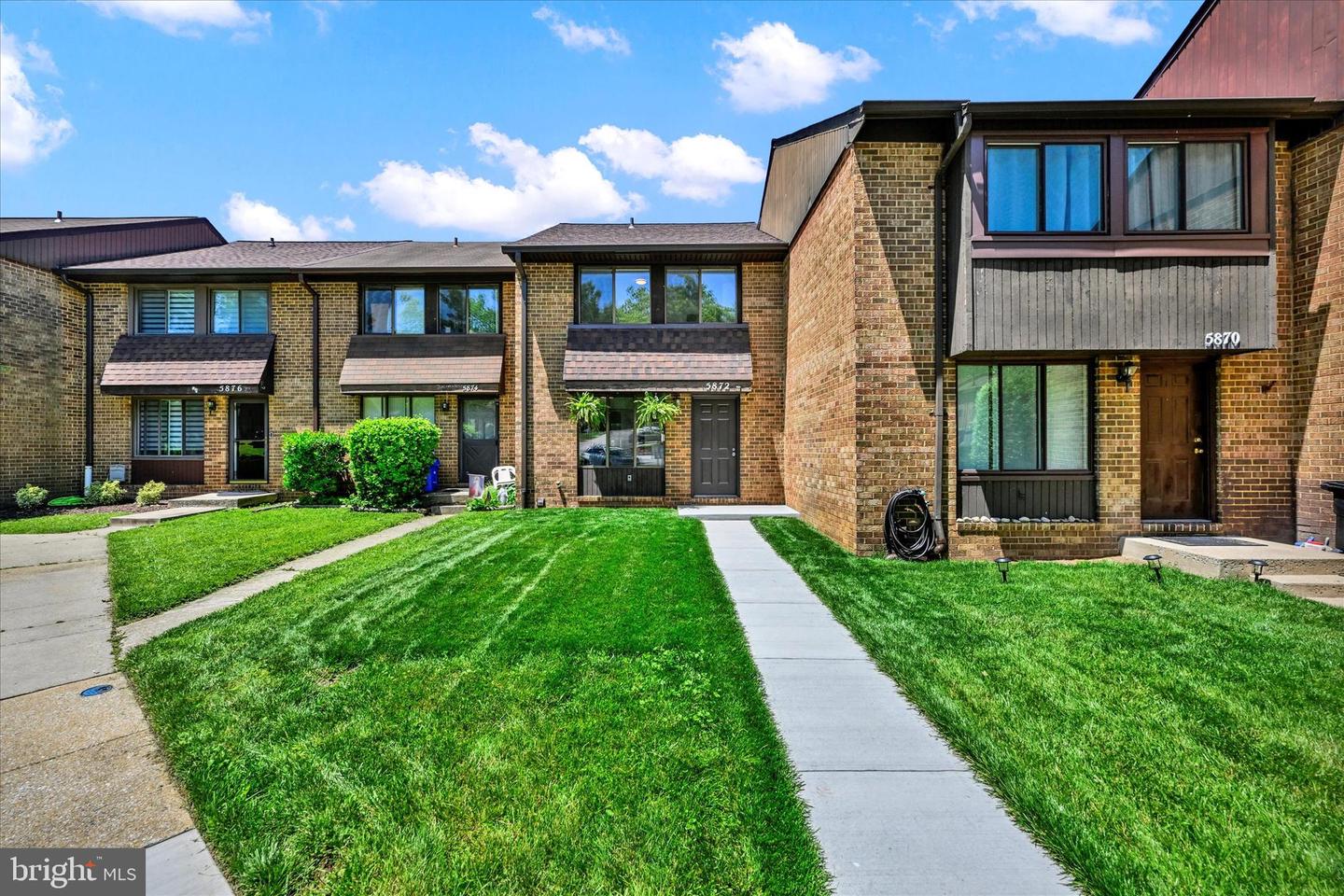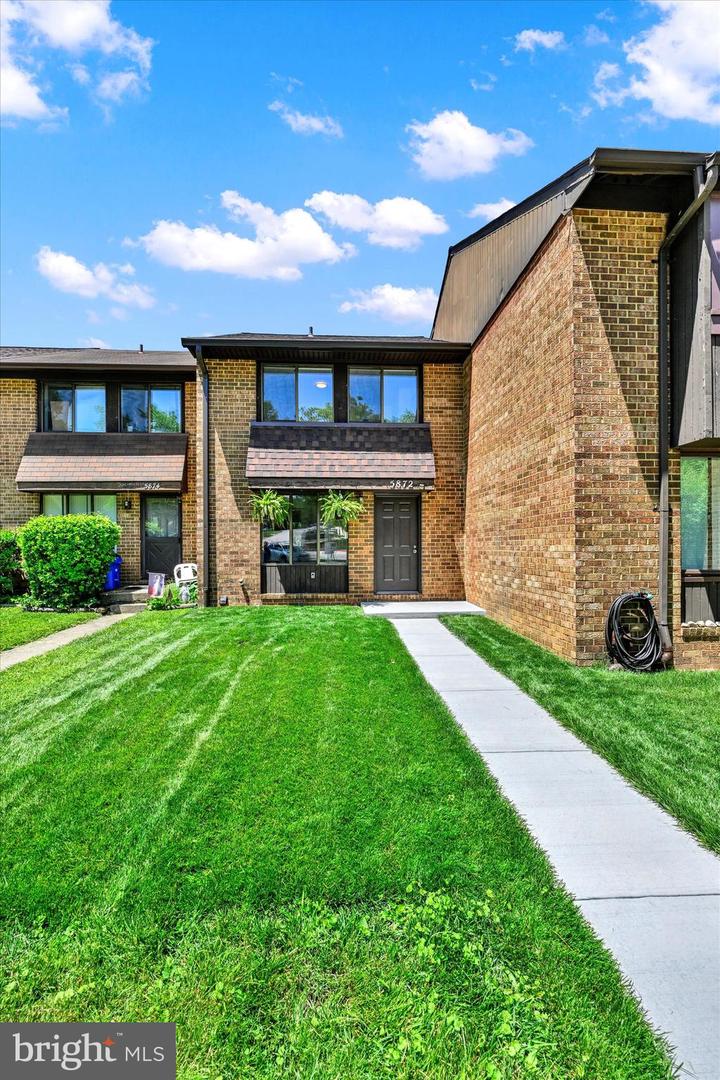


5872 Steepridge Dr #20-04, Elkridge, MD 21075
$385,000
3
Beds
3
Baths
1,662
Sq Ft
Townhouse
Pending
Listed by
Teal Clise
eXp Realty, LLC.
Last updated:
June 20, 2025, 07:35 AM
MLS#
MDHW2054444
Source:
BRIGHTMLS
About This Home
Home Facts
Townhouse
3 Baths
3 Bedrooms
Built in 1977
Price Summary
385,000
$231 per Sq. Ft.
MLS #:
MDHW2054444
Last Updated:
June 20, 2025, 07:35 AM
Added:
15 day(s) ago
Rooms & Interior
Bedrooms
Total Bedrooms:
3
Bathrooms
Total Bathrooms:
3
Full Bathrooms:
1
Interior
Living Area:
1,662 Sq. Ft.
Structure
Structure
Architectural Style:
Traditional
Building Area:
1,662 Sq. Ft.
Year Built:
1977
Finances & Disclosures
Price:
$385,000
Price per Sq. Ft:
$231 per Sq. Ft.
Contact an Agent
Yes, I would like more information from Coldwell Banker. Please use and/or share my information with a Coldwell Banker agent to contact me about my real estate needs.
By clicking Contact I agree a Coldwell Banker Agent may contact me by phone or text message including by automated means and prerecorded messages about real estate services, and that I can access real estate services without providing my phone number. I acknowledge that I have read and agree to the Terms of Use and Privacy Notice.
Contact an Agent
Yes, I would like more information from Coldwell Banker. Please use and/or share my information with a Coldwell Banker agent to contact me about my real estate needs.
By clicking Contact I agree a Coldwell Banker Agent may contact me by phone or text message including by automated means and prerecorded messages about real estate services, and that I can access real estate services without providing my phone number. I acknowledge that I have read and agree to the Terms of Use and Privacy Notice.