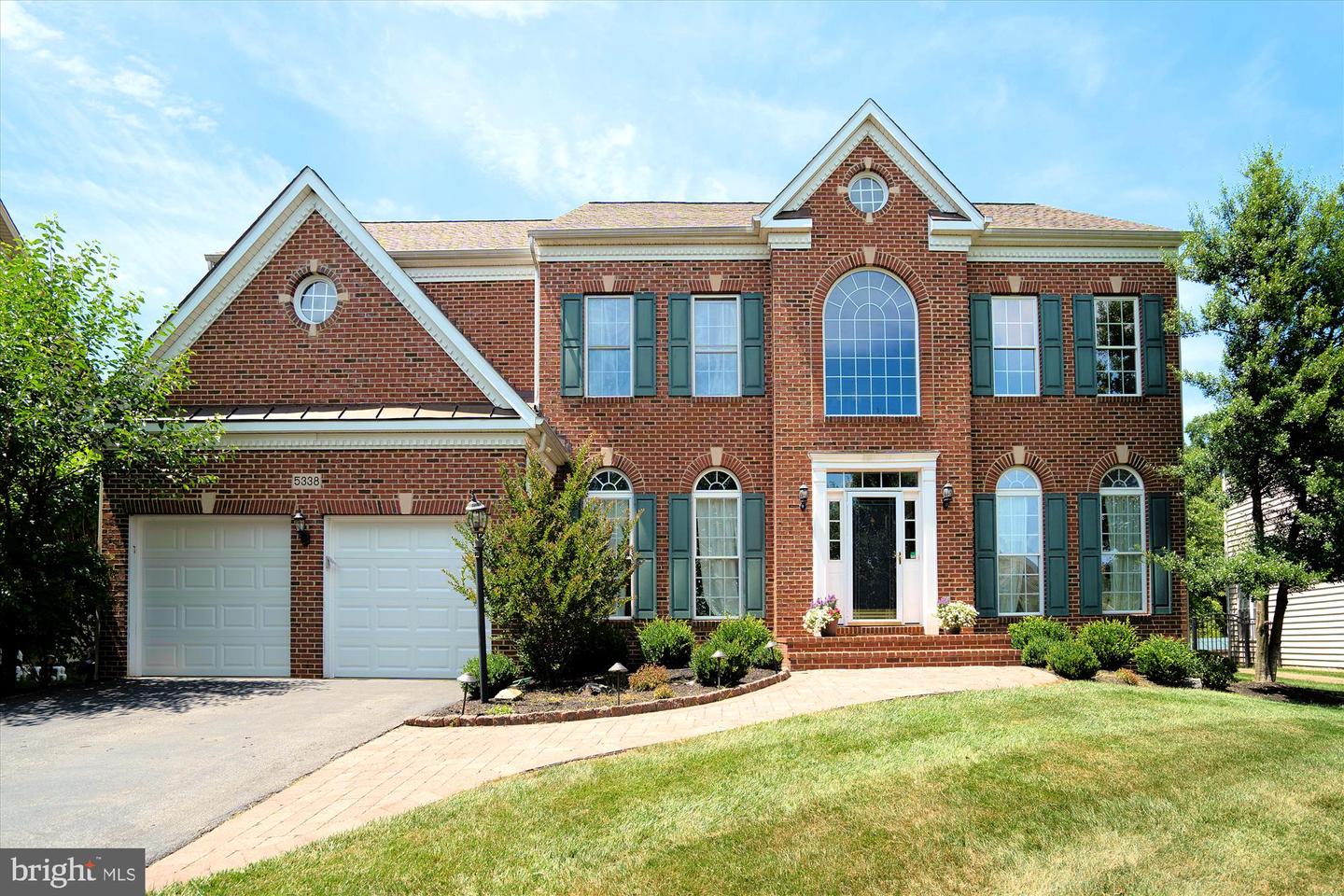Local Realty Service Provided By: Coldwell Banker Platinum One

5338 Grovemont Dr, Elkridge, MD 21075
$1,100,000
4
Beds
5
Baths
5,190
Sq Ft
Single Family
Sold
Listed by
Matthew Spence
Pamela Yagel
Bought with Cummings & Co. Realtors
Keller Williams Integrity
MLS#
MDHW2041218
Source:
BRIGHTMLS
Sorry, we are unable to map this address
About This Home
Home Facts
Single Family
5 Baths
4 Bedrooms
Built in 2003
Price Summary
1,075,000
$207 per Sq. Ft.
MLS #:
MDHW2041218
Sold:
August 21, 2024
Rooms & Interior
Bedrooms
Total Bedrooms:
4
Bathrooms
Total Bathrooms:
5
Full Bathrooms:
4
Interior
Living Area:
5,190 Sq. Ft.
Structure
Structure
Architectural Style:
Colonial
Building Area:
5,190 Sq. Ft.
Year Built:
2003
Lot
Lot Size (Sq. Ft):
16,117
Finances & Disclosures
Price:
$1,075,000
Price per Sq. Ft:
$207 per Sq. Ft.
Source:BRIGHTMLS
The information being provided by Bright MLS is for the consumer’s personal, non-commercial use and may not be used for any purpose other than to identify prospective properties consumers may be interested in purchasing. The information is deemed reliable but not guaranteed and should therefore be independently verified. © 2025 Bright MLS All rights reserved.