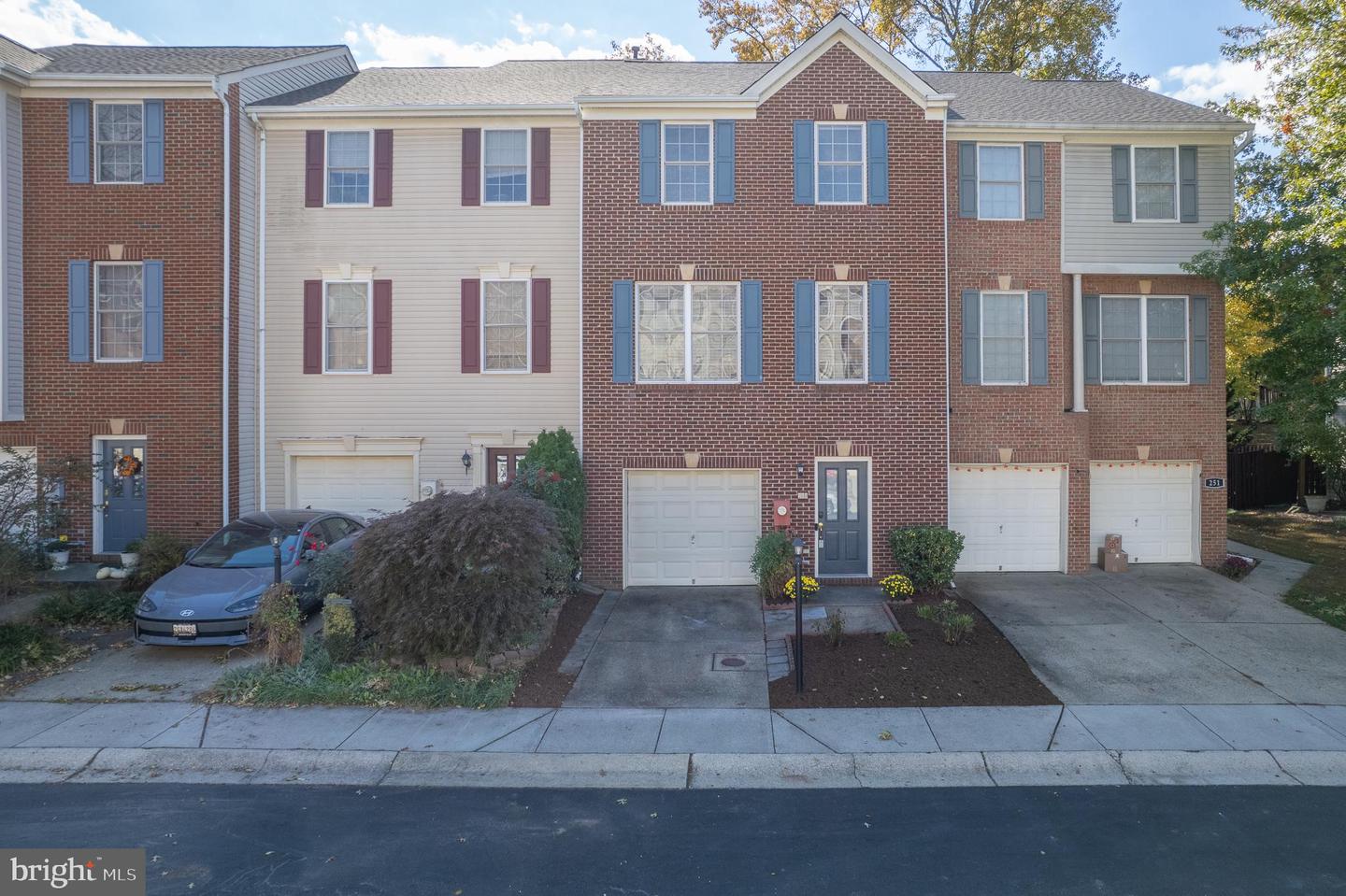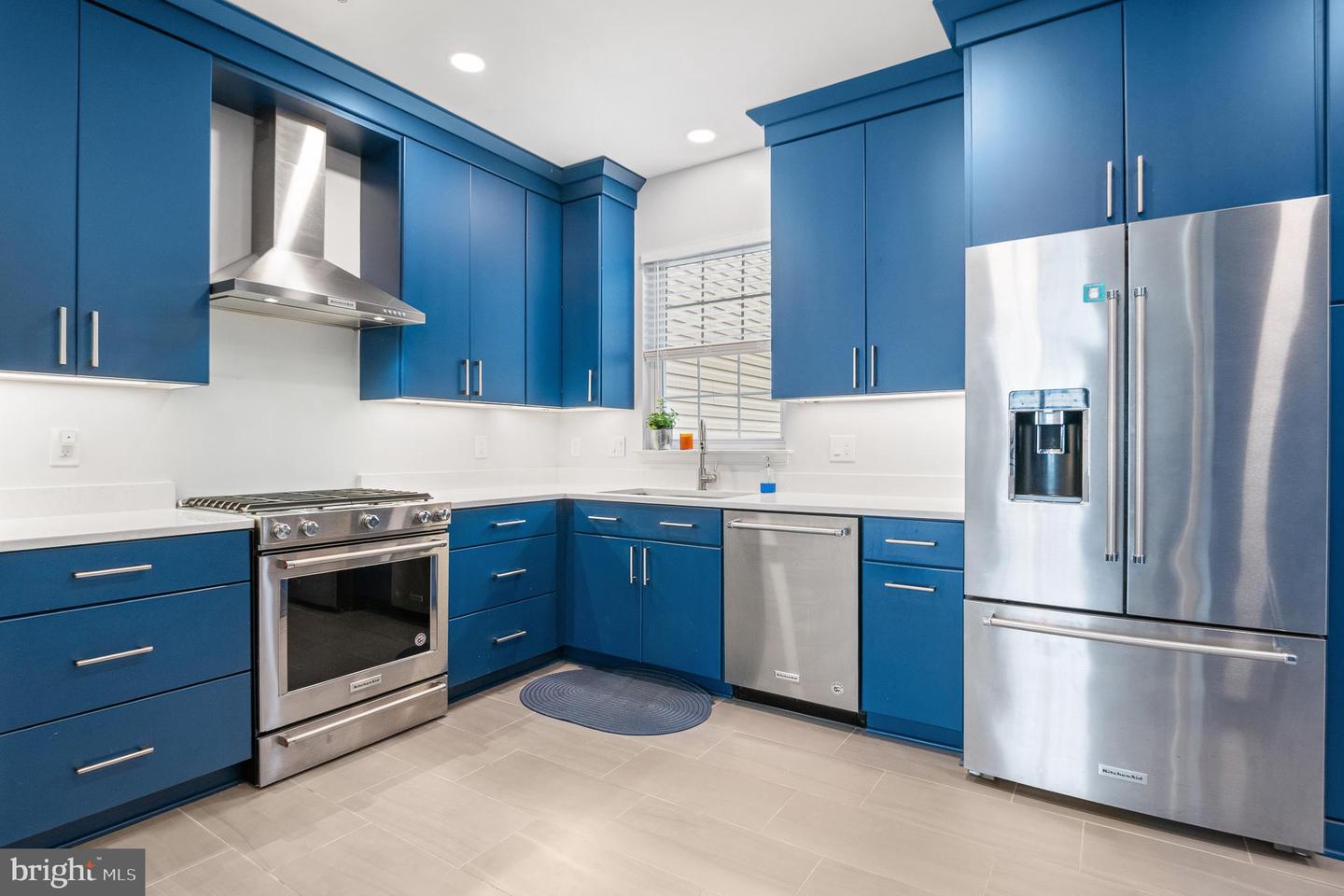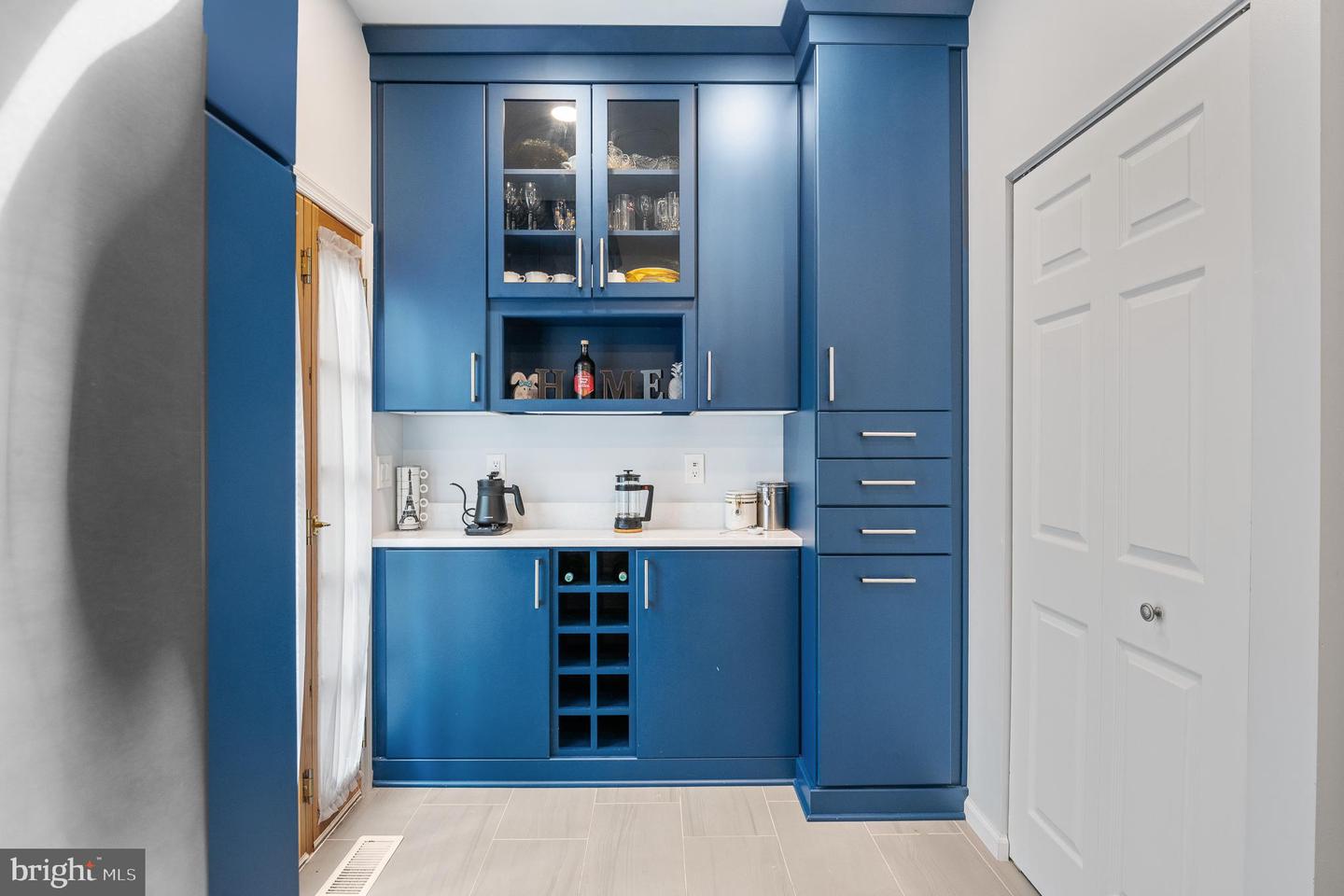


249 Tilden Way #249, Edgewater, MD 21037
$465,000
3
Beds
3
Baths
1,720
Sq Ft
Townhouse
Pending
Listed by
Sandra K Wing
RE/MAX Leading Edge
Last updated:
November 11, 2025, 12:05 AM
MLS#
MDAA2128694
Source:
BRIGHTMLS
About This Home
Home Facts
Townhouse
3 Baths
3 Bedrooms
Built in 2001
Price Summary
465,000
$270 per Sq. Ft.
MLS #:
MDAA2128694
Last Updated:
November 11, 2025, 12:05 AM
Added:
11 day(s) ago
Rooms & Interior
Bedrooms
Total Bedrooms:
3
Bathrooms
Total Bathrooms:
3
Full Bathrooms:
2
Interior
Living Area:
1,720 Sq. Ft.
Structure
Structure
Architectural Style:
Colonial
Building Area:
1,720 Sq. Ft.
Year Built:
2001
Finances & Disclosures
Price:
$465,000
Price per Sq. Ft:
$270 per Sq. Ft.
Contact an Agent
Yes, I would like more information from Coldwell Banker. Please use and/or share my information with a Coldwell Banker agent to contact me about my real estate needs.
By clicking Contact I agree a Coldwell Banker Agent may contact me by phone or text message including by automated means and prerecorded messages about real estate services, and that I can access real estate services without providing my phone number. I acknowledge that I have read and agree to the Terms of Use and Privacy Notice.
Contact an Agent
Yes, I would like more information from Coldwell Banker. Please use and/or share my information with a Coldwell Banker agent to contact me about my real estate needs.
By clicking Contact I agree a Coldwell Banker Agent may contact me by phone or text message including by automated means and prerecorded messages about real estate services, and that I can access real estate services without providing my phone number. I acknowledge that I have read and agree to the Terms of Use and Privacy Notice.