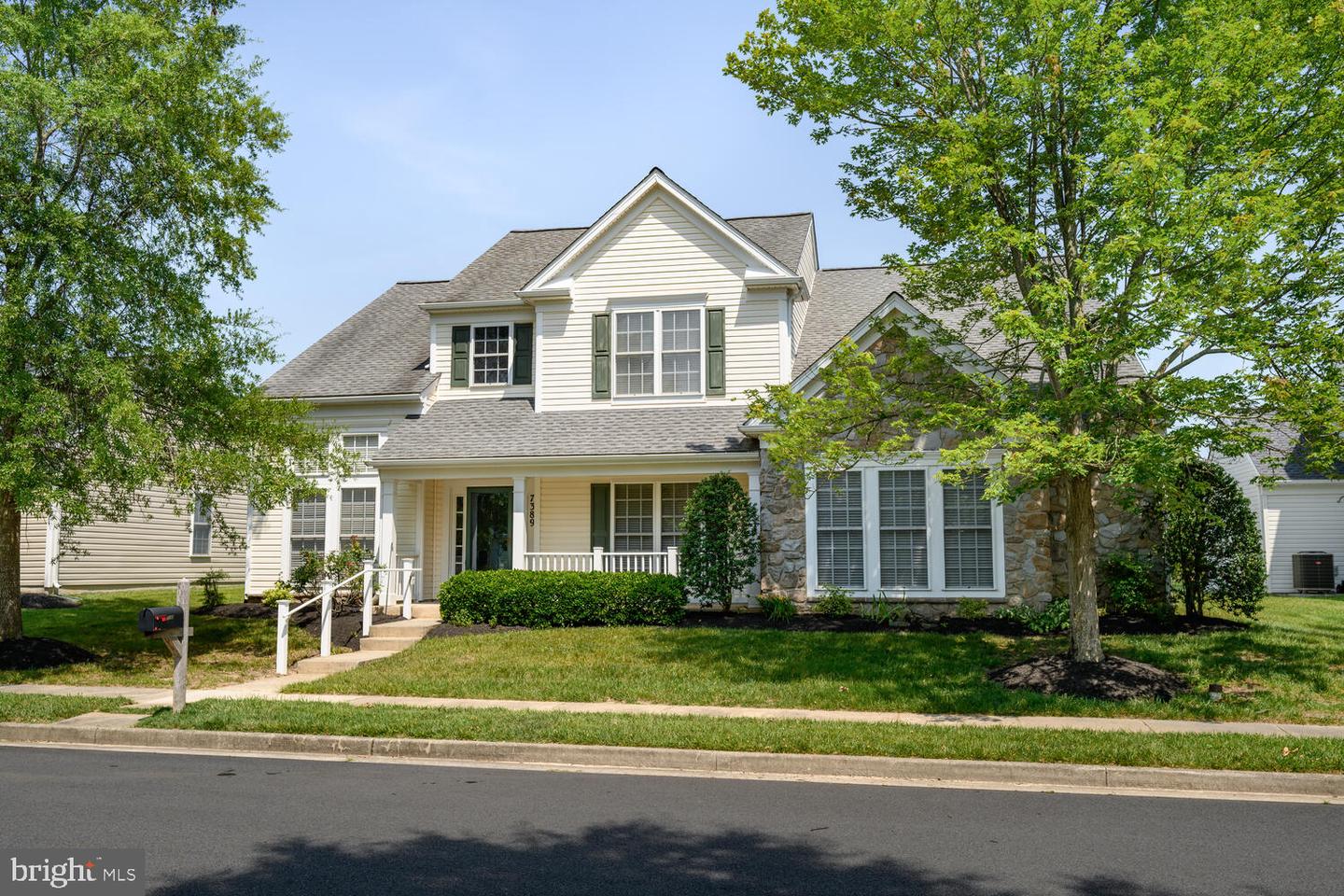


Listed by
Deborah Mangold Lipscomb
Benson & Mangold, LLC.
Last updated:
June 15, 2025, 01:27 PM
MLS#
MDTA2010998
Source:
BRIGHTMLS
About This Home
Home Facts
Single Family
3 Baths
3 Bedrooms
Built in 2004
Price Summary
559,900
$183 per Sq. Ft.
MLS #:
MDTA2010998
Last Updated:
June 15, 2025, 01:27 PM
Added:
8 day(s) ago
Rooms & Interior
Bedrooms
Total Bedrooms:
3
Bathrooms
Total Bathrooms:
3
Full Bathrooms:
2
Interior
Living Area:
3,052 Sq. Ft.
Structure
Structure
Architectural Style:
Traditional
Building Area:
3,052 Sq. Ft.
Year Built:
2004
Lot
Lot Size (Sq. Ft):
10,018
Finances & Disclosures
Price:
$559,900
Price per Sq. Ft:
$183 per Sq. Ft.
See this home in person
Attend an upcoming open house
Wed, Jun 18
10:00 AM - 01:00 PMContact an Agent
Yes, I would like more information from Coldwell Banker. Please use and/or share my information with a Coldwell Banker agent to contact me about my real estate needs.
By clicking Contact I agree a Coldwell Banker Agent may contact me by phone or text message including by automated means and prerecorded messages about real estate services, and that I can access real estate services without providing my phone number. I acknowledge that I have read and agree to the Terms of Use and Privacy Notice.
Contact an Agent
Yes, I would like more information from Coldwell Banker. Please use and/or share my information with a Coldwell Banker agent to contact me about my real estate needs.
By clicking Contact I agree a Coldwell Banker Agent may contact me by phone or text message including by automated means and prerecorded messages about real estate services, and that I can access real estate services without providing my phone number. I acknowledge that I have read and agree to the Terms of Use and Privacy Notice.