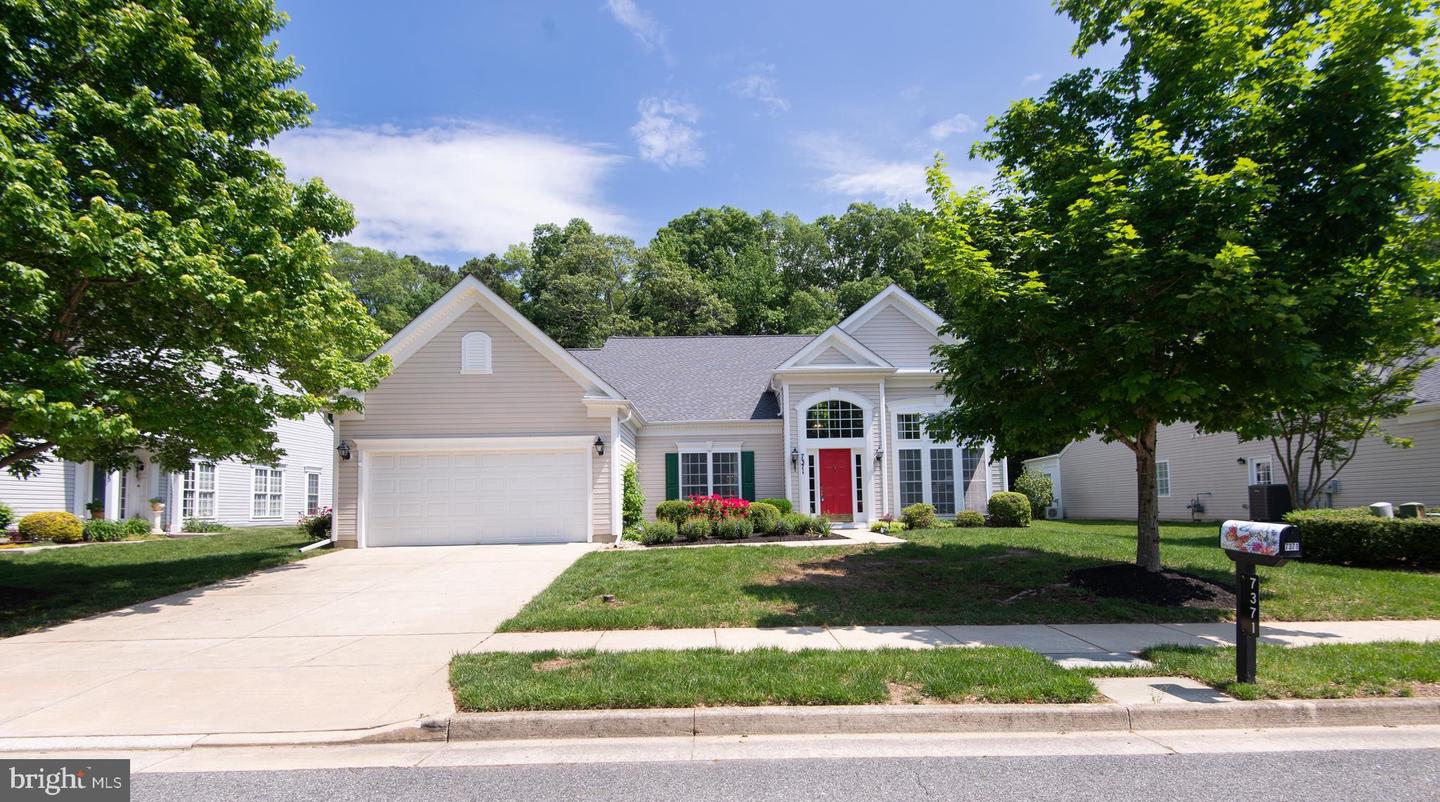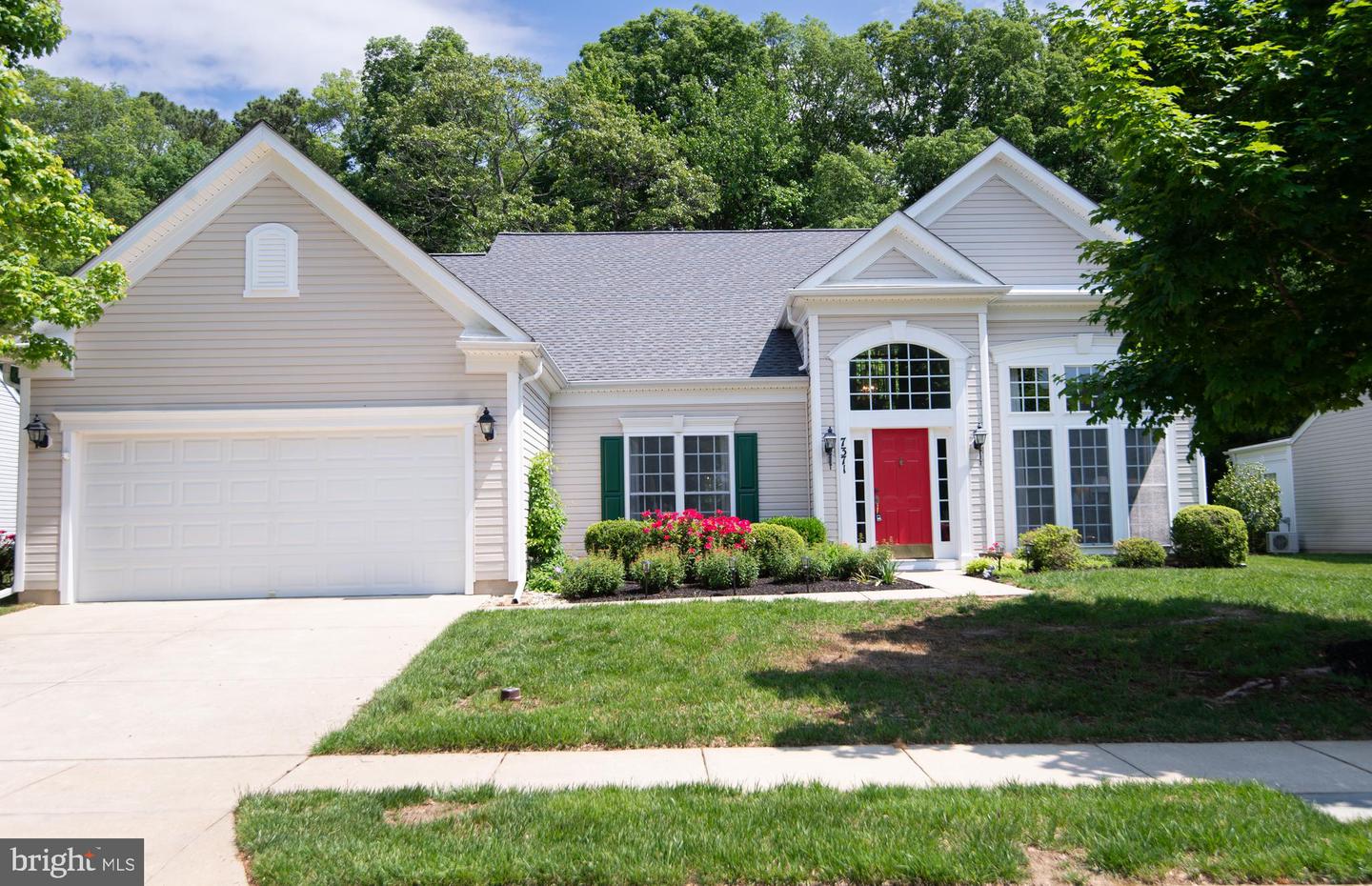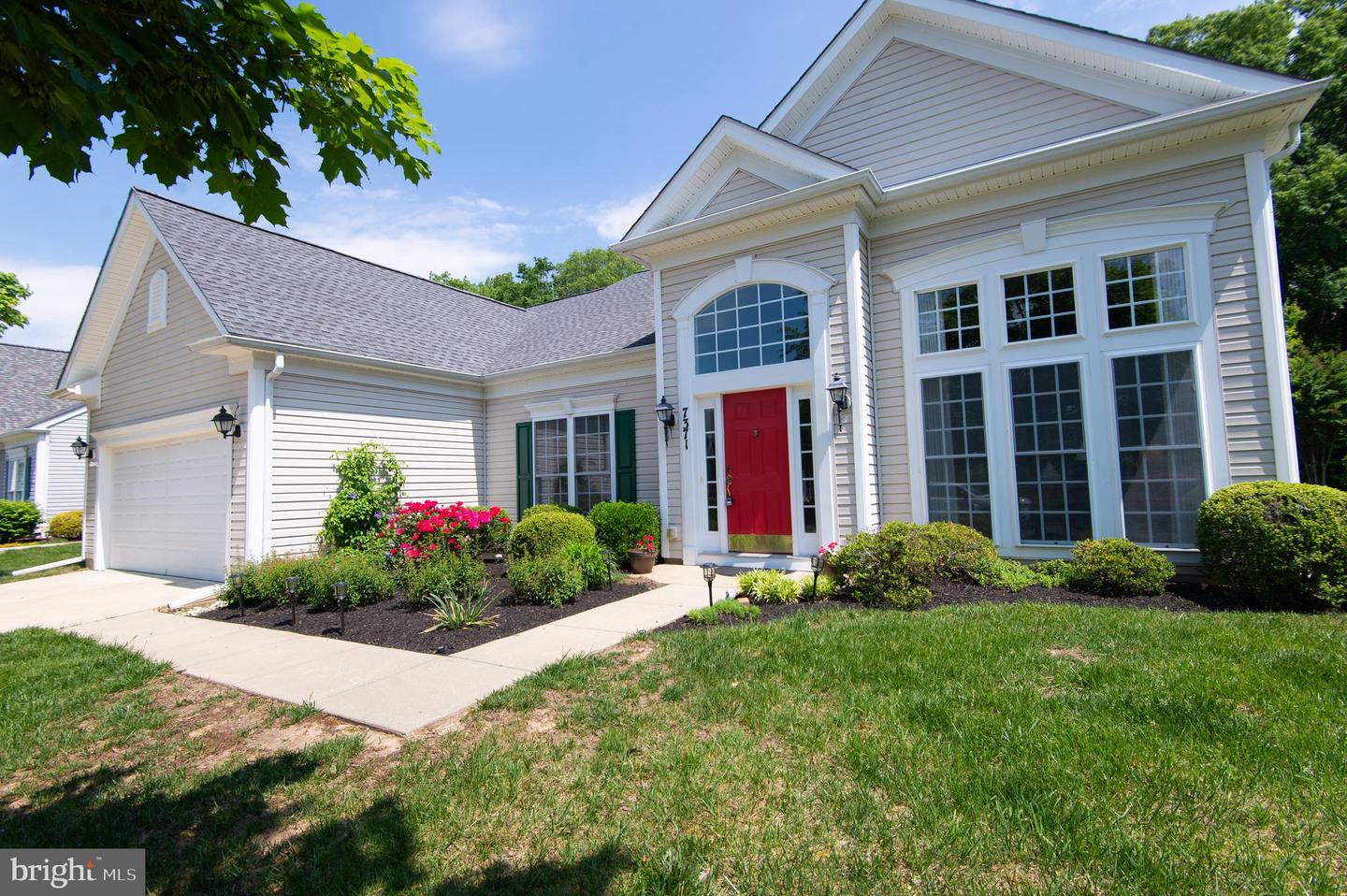


7371 Michael Ave, Easton, MD 21601
$585,000
3
Beds
3
Baths
2,729
Sq Ft
Single Family
Active
Listed by
Coard A Benson
Benson & Mangold, LLC.
Last updated:
May 20, 2025, 04:35 AM
MLS#
MDTA2010612
Source:
BRIGHTMLS
About This Home
Home Facts
Single Family
3 Baths
3 Bedrooms
Built in 2007
Price Summary
585,000
$214 per Sq. Ft.
MLS #:
MDTA2010612
Last Updated:
May 20, 2025, 04:35 AM
Added:
1 day(s) ago
Rooms & Interior
Bedrooms
Total Bedrooms:
3
Bathrooms
Total Bathrooms:
3
Full Bathrooms:
2
Interior
Living Area:
2,729 Sq. Ft.
Structure
Structure
Architectural Style:
Colonial
Building Area:
2,729 Sq. Ft.
Year Built:
2007
Lot
Lot Size (Sq. Ft):
12,196
Finances & Disclosures
Price:
$585,000
Price per Sq. Ft:
$214 per Sq. Ft.
Contact an Agent
Yes, I would like more information from Coldwell Banker. Please use and/or share my information with a Coldwell Banker agent to contact me about my real estate needs.
By clicking Contact I agree a Coldwell Banker Agent may contact me by phone or text message including by automated means and prerecorded messages about real estate services, and that I can access real estate services without providing my phone number. I acknowledge that I have read and agree to the Terms of Use and Privacy Notice.
Contact an Agent
Yes, I would like more information from Coldwell Banker. Please use and/or share my information with a Coldwell Banker agent to contact me about my real estate needs.
By clicking Contact I agree a Coldwell Banker Agent may contact me by phone or text message including by automated means and prerecorded messages about real estate services, and that I can access real estate services without providing my phone number. I acknowledge that I have read and agree to the Terms of Use and Privacy Notice.