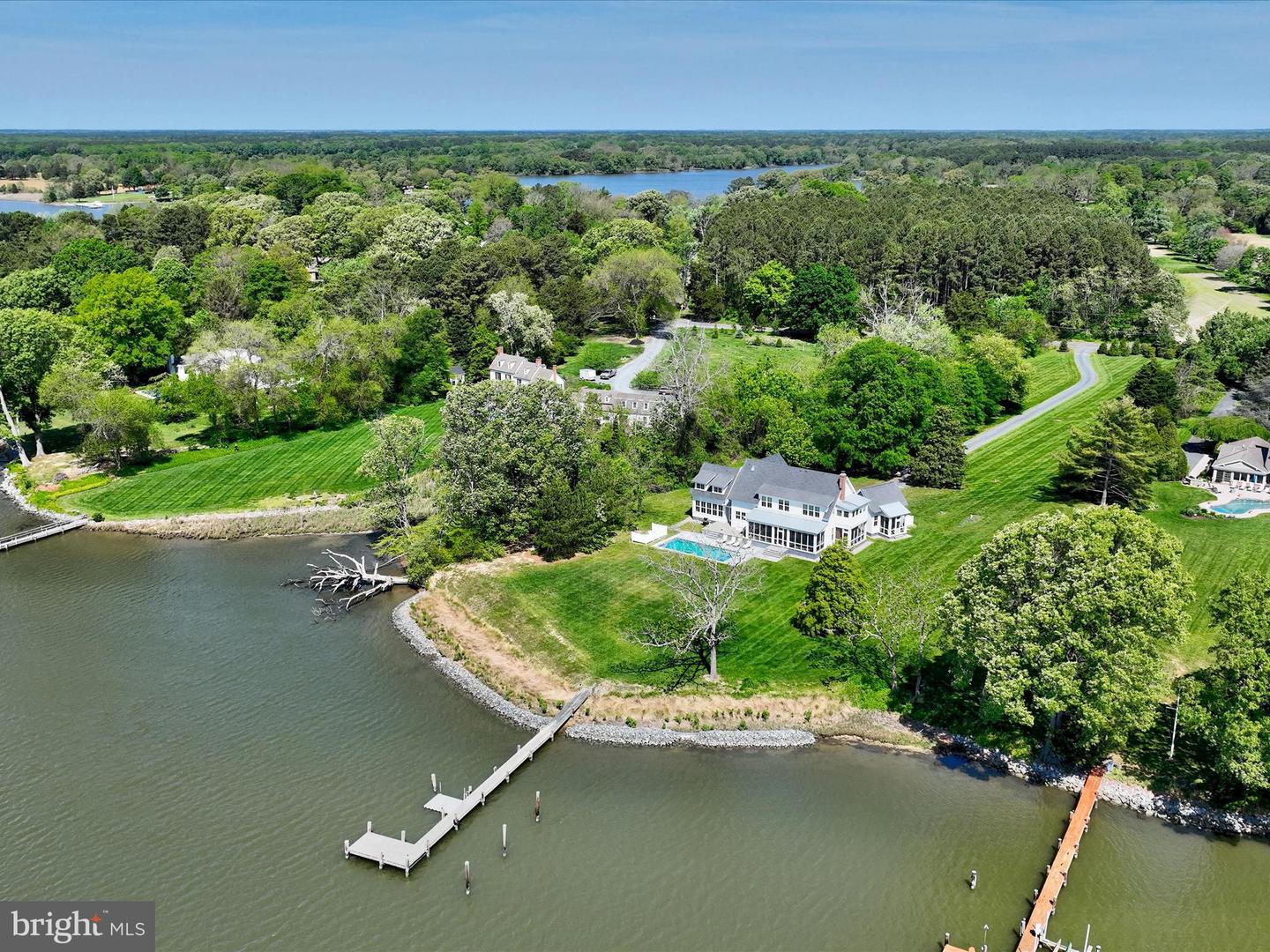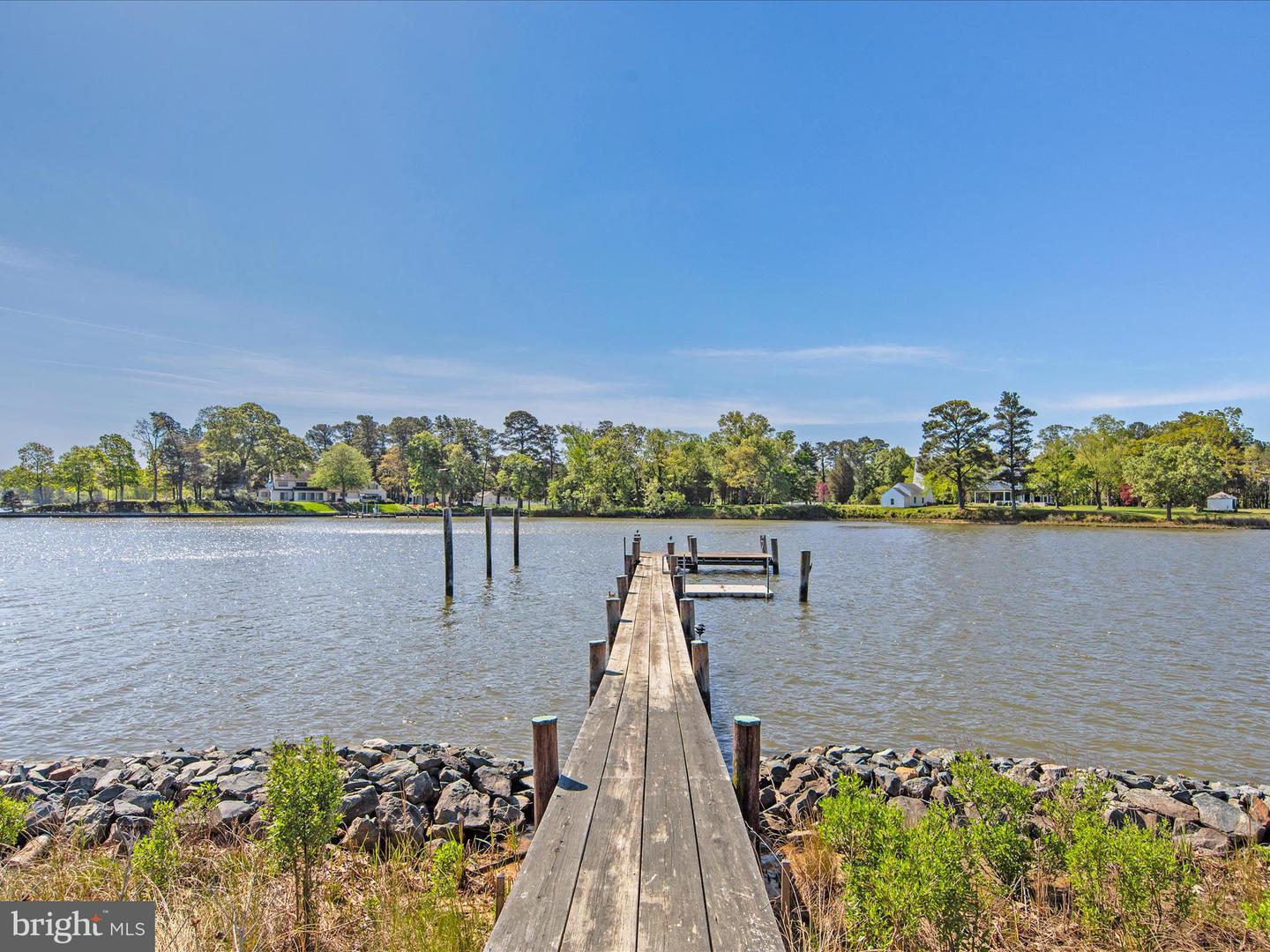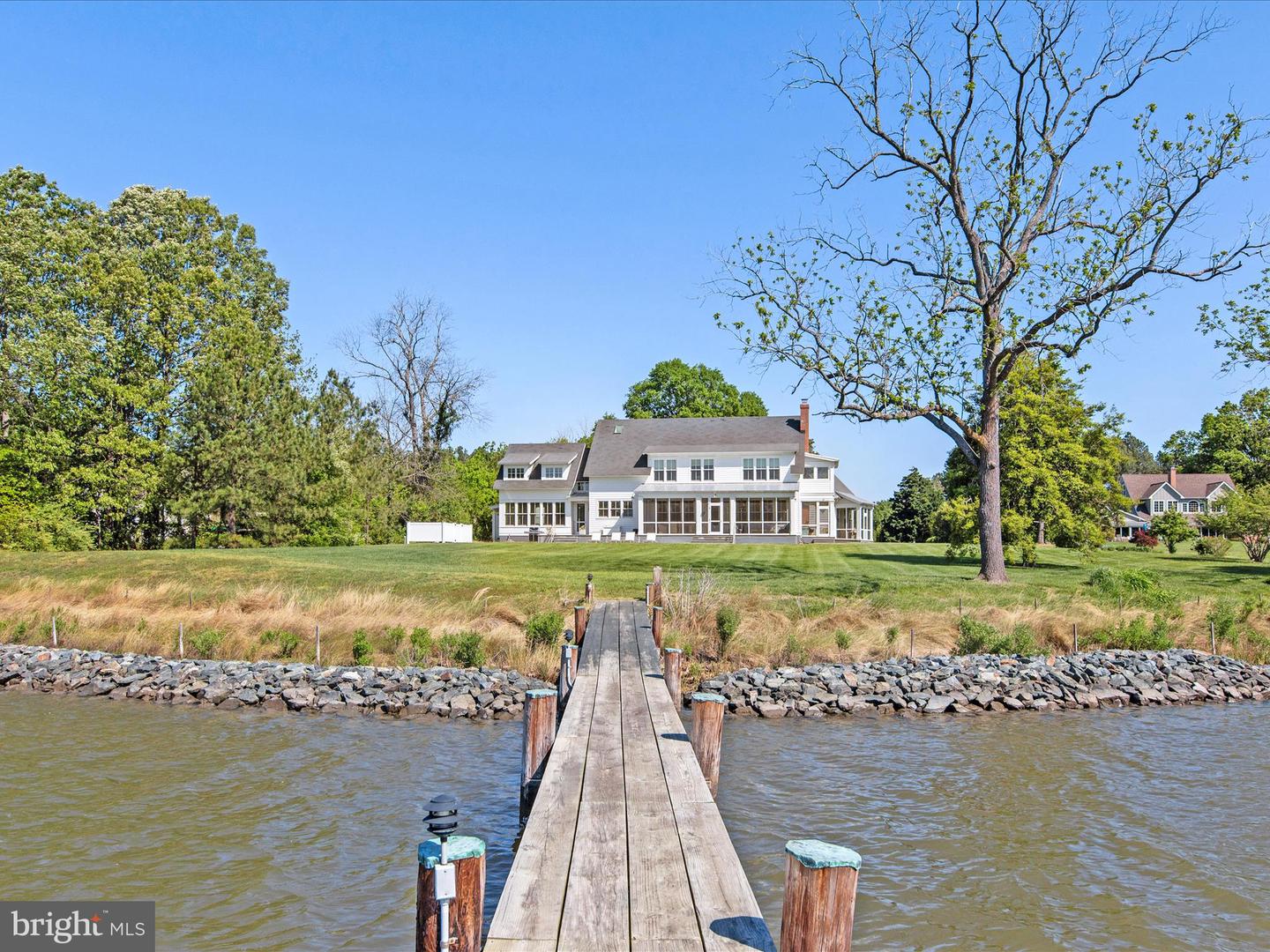


27753 Villa Rd, Easton, MD 21601
$3,450,000
6
Beds
5
Baths
4,568
Sq Ft
Single Family
Pending
Listed by
Clifford E Meredith
Meredith Fine Properties
Last updated:
May 7, 2025, 12:55 AM
MLS#
MDTA2010628
Source:
BRIGHTMLS
About This Home
Home Facts
Single Family
5 Baths
6 Bedrooms
Built in 2013
Price Summary
3,450,000
$755 per Sq. Ft.
MLS #:
MDTA2010628
Last Updated:
May 7, 2025, 12:55 AM
Added:
19 day(s) ago
Rooms & Interior
Bedrooms
Total Bedrooms:
6
Bathrooms
Total Bathrooms:
5
Full Bathrooms:
4
Interior
Living Area:
4,568 Sq. Ft.
Structure
Structure
Architectural Style:
Contemporary
Building Area:
4,568 Sq. Ft.
Year Built:
2013
Lot
Lot Size (Sq. Ft):
140,263
Finances & Disclosures
Price:
$3,450,000
Price per Sq. Ft:
$755 per Sq. Ft.
Contact an Agent
Yes, I would like more information from Coldwell Banker. Please use and/or share my information with a Coldwell Banker agent to contact me about my real estate needs.
By clicking Contact I agree a Coldwell Banker Agent may contact me by phone or text message including by automated means and prerecorded messages about real estate services, and that I can access real estate services without providing my phone number. I acknowledge that I have read and agree to the Terms of Use and Privacy Notice.
Contact an Agent
Yes, I would like more information from Coldwell Banker. Please use and/or share my information with a Coldwell Banker agent to contact me about my real estate needs.
By clicking Contact I agree a Coldwell Banker Agent may contact me by phone or text message including by automated means and prerecorded messages about real estate services, and that I can access real estate services without providing my phone number. I acknowledge that I have read and agree to the Terms of Use and Privacy Notice.