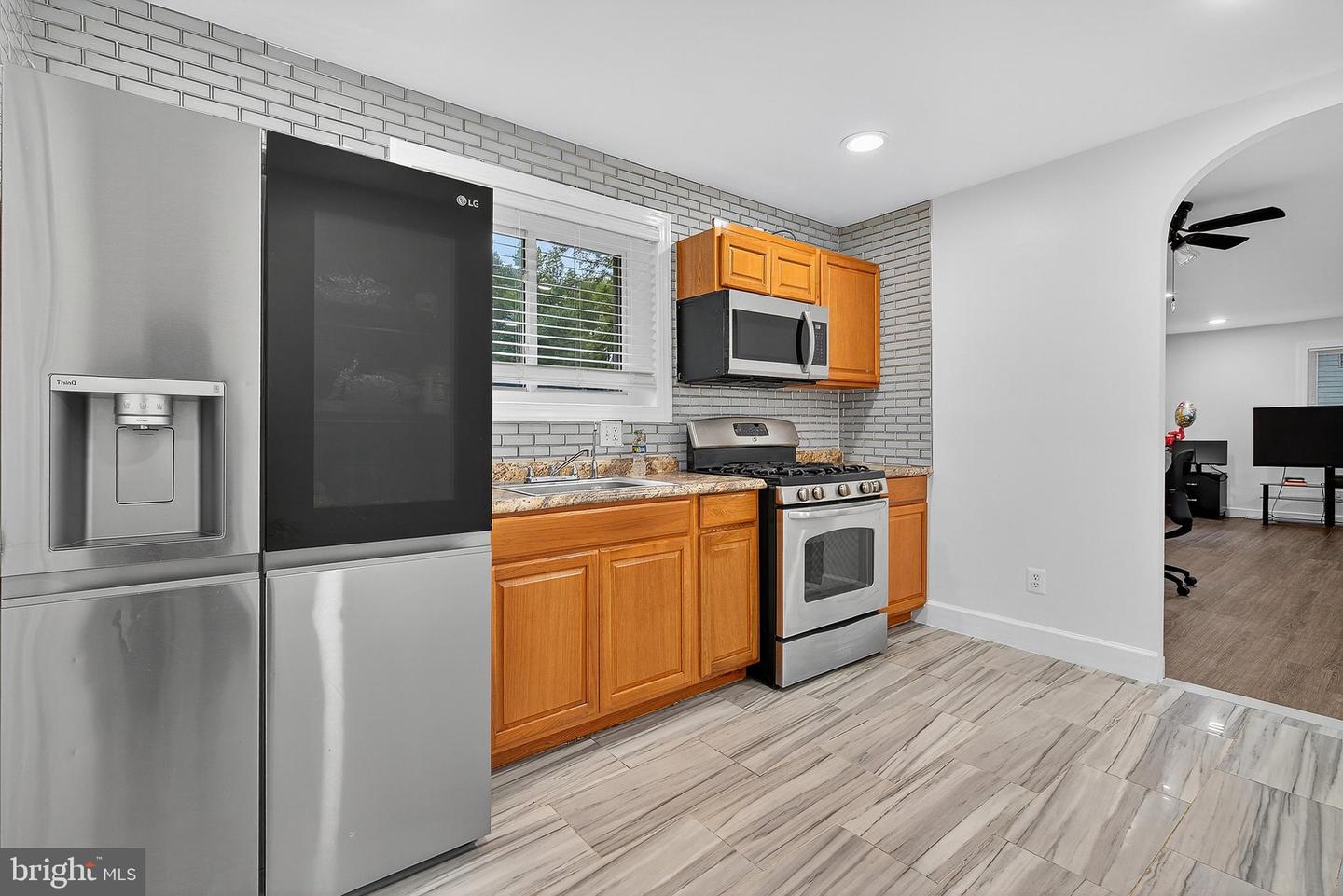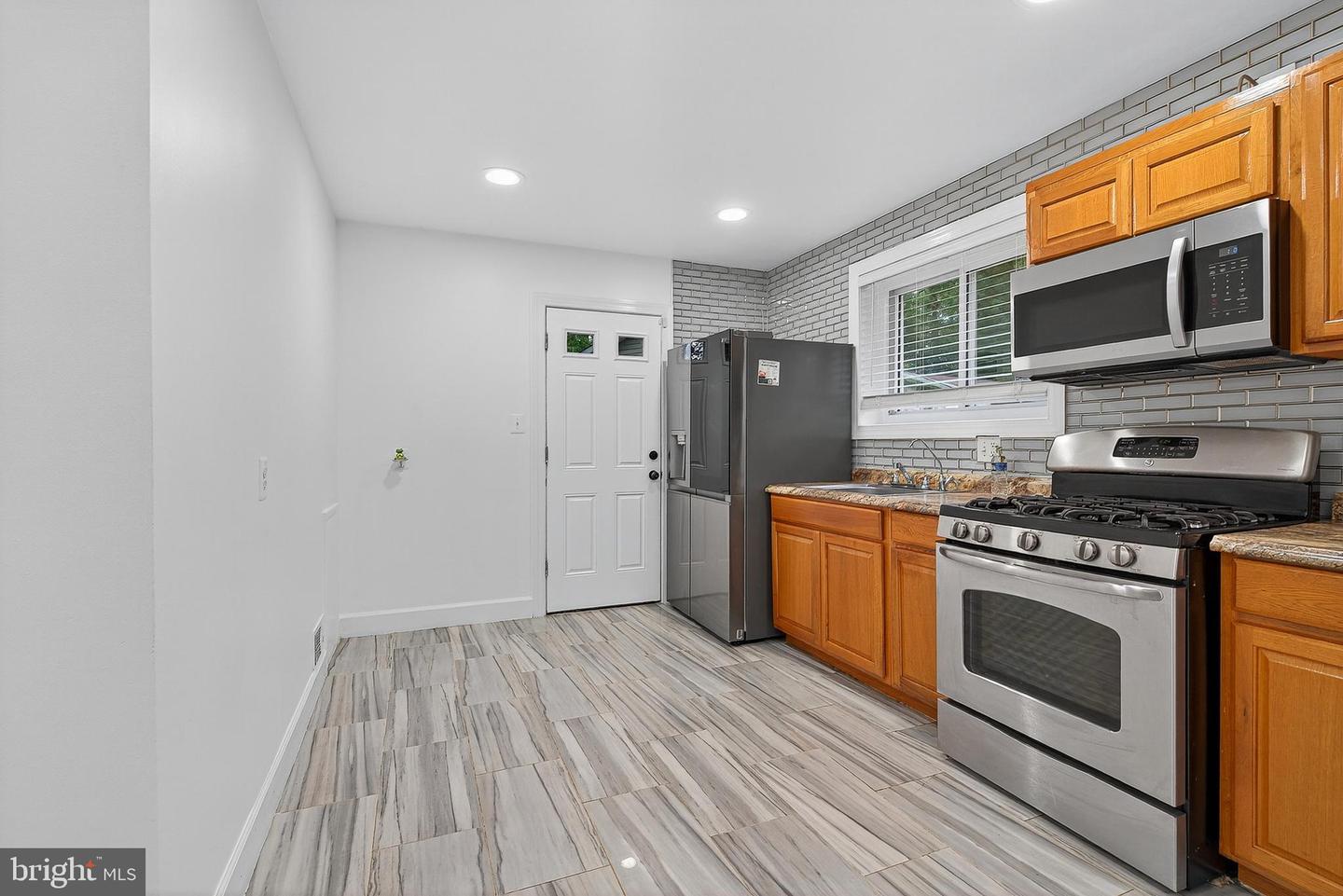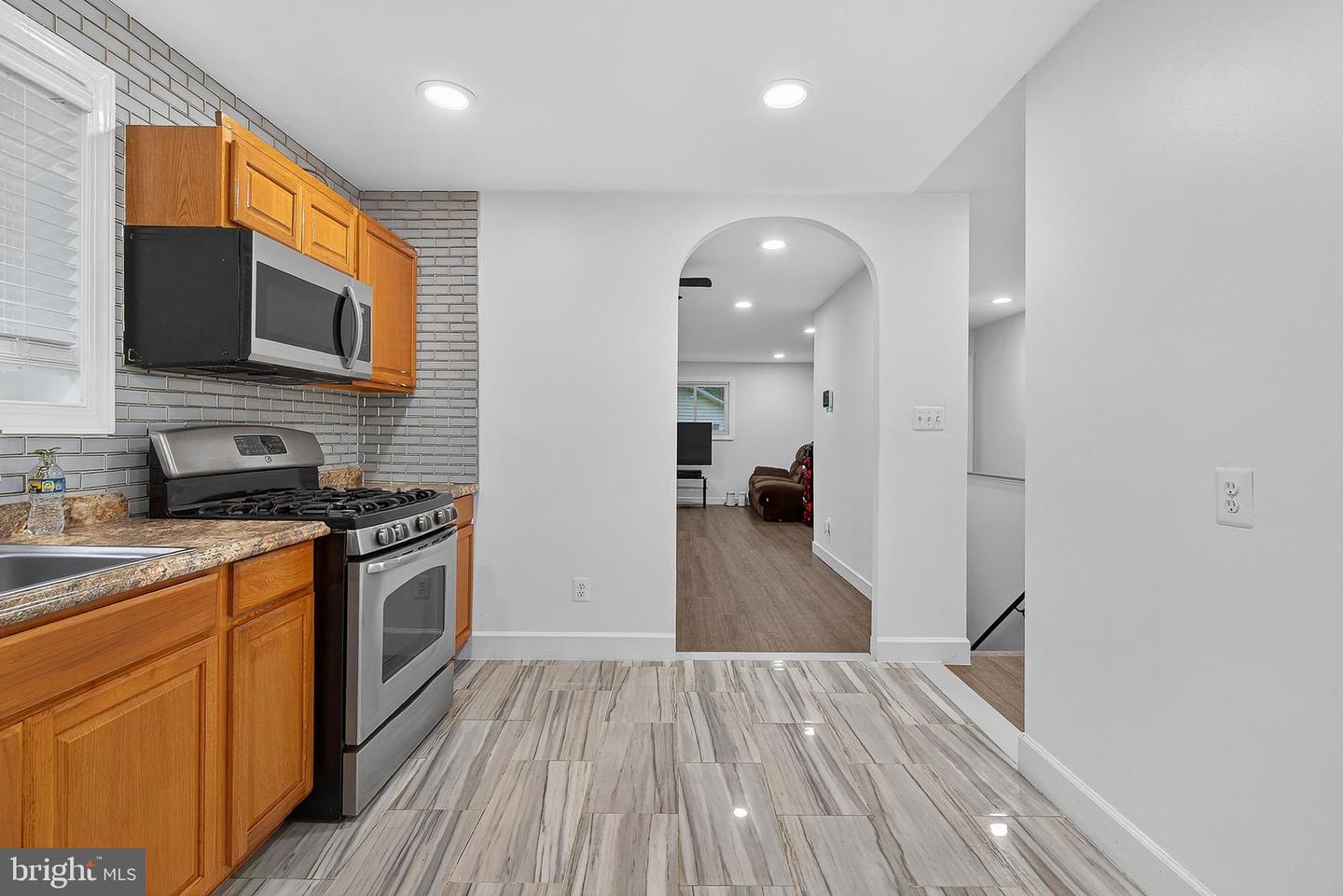


8510 Bonny Dr, District Heights, MD 20747
$489,900
6
Beds
2
Baths
1,073
Sq Ft
Single Family
Active
Listed by
Cesar Tellez
Samson Properties
Last updated:
August 28, 2025, 01:41 PM
MLS#
MDPG2164382
Source:
BRIGHTMLS
About This Home
Home Facts
Single Family
2 Baths
6 Bedrooms
Built in 1965
Price Summary
489,900
$456 per Sq. Ft.
MLS #:
MDPG2164382
Last Updated:
August 28, 2025, 01:41 PM
Added:
9 day(s) ago
Rooms & Interior
Bedrooms
Total Bedrooms:
6
Bathrooms
Total Bathrooms:
2
Full Bathrooms:
2
Interior
Living Area:
1,073 Sq. Ft.
Structure
Structure
Architectural Style:
Ranch/Rambler
Building Area:
1,073 Sq. Ft.
Year Built:
1965
Lot
Lot Size (Sq. Ft):
8,712
Finances & Disclosures
Price:
$489,900
Price per Sq. Ft:
$456 per Sq. Ft.
See this home in person
Attend an upcoming open house
Sat, Sep 6
10:00 AM - 11:30 AMContact an Agent
Yes, I would like more information from Coldwell Banker. Please use and/or share my information with a Coldwell Banker agent to contact me about my real estate needs.
By clicking Contact I agree a Coldwell Banker Agent may contact me by phone or text message including by automated means and prerecorded messages about real estate services, and that I can access real estate services without providing my phone number. I acknowledge that I have read and agree to the Terms of Use and Privacy Notice.
Contact an Agent
Yes, I would like more information from Coldwell Banker. Please use and/or share my information with a Coldwell Banker agent to contact me about my real estate needs.
By clicking Contact I agree a Coldwell Banker Agent may contact me by phone or text message including by automated means and prerecorded messages about real estate services, and that I can access real estate services without providing my phone number. I acknowledge that I have read and agree to the Terms of Use and Privacy Notice.