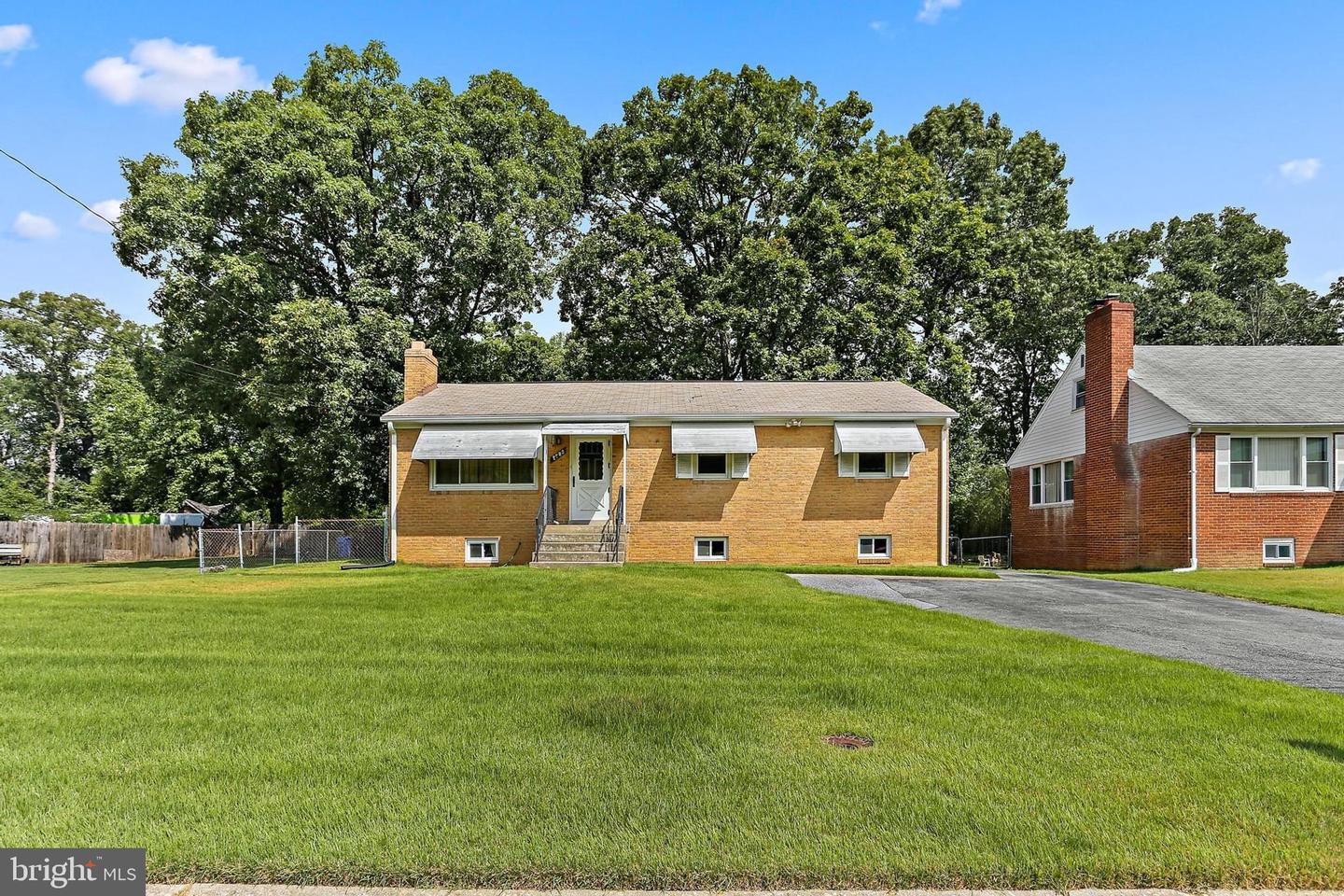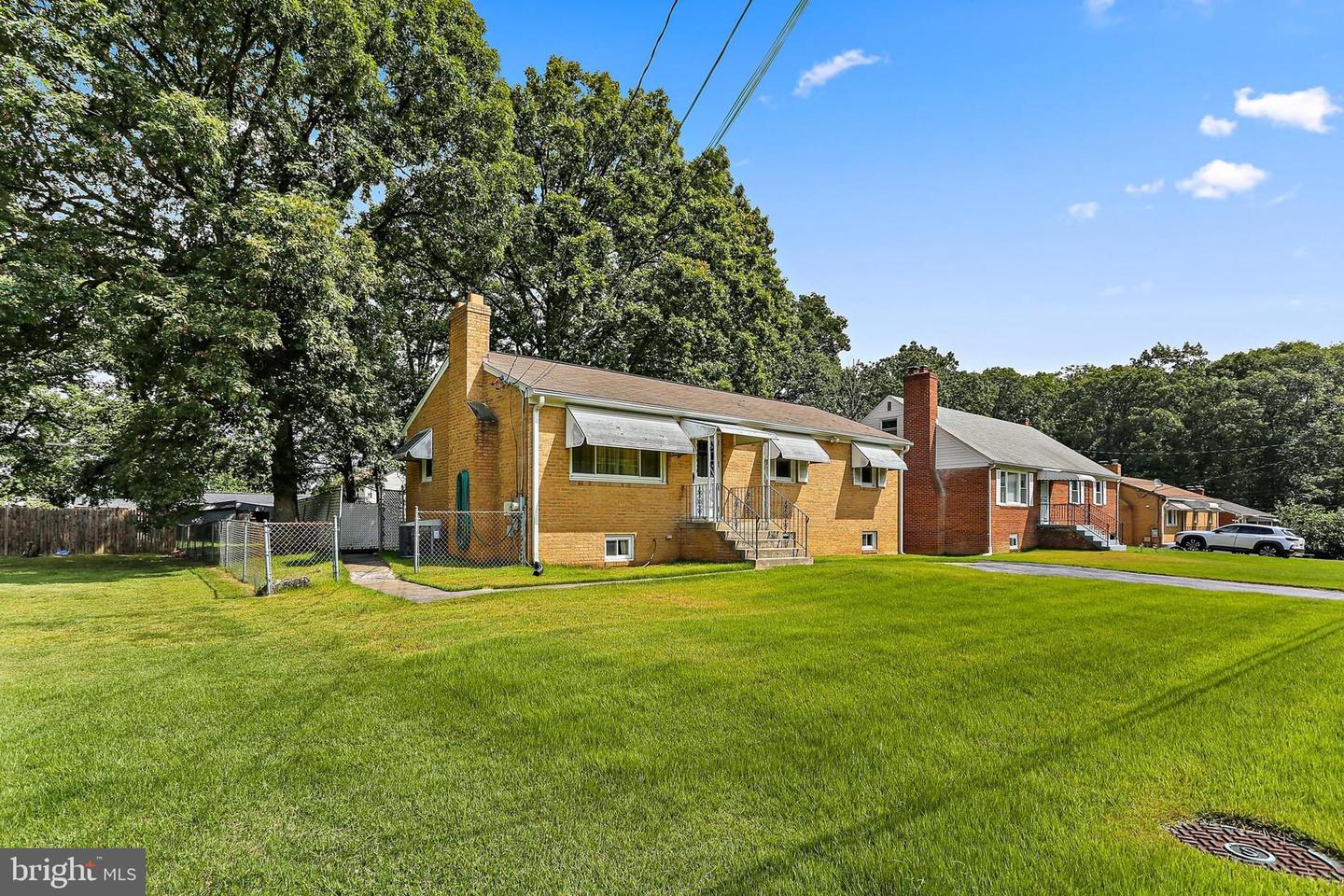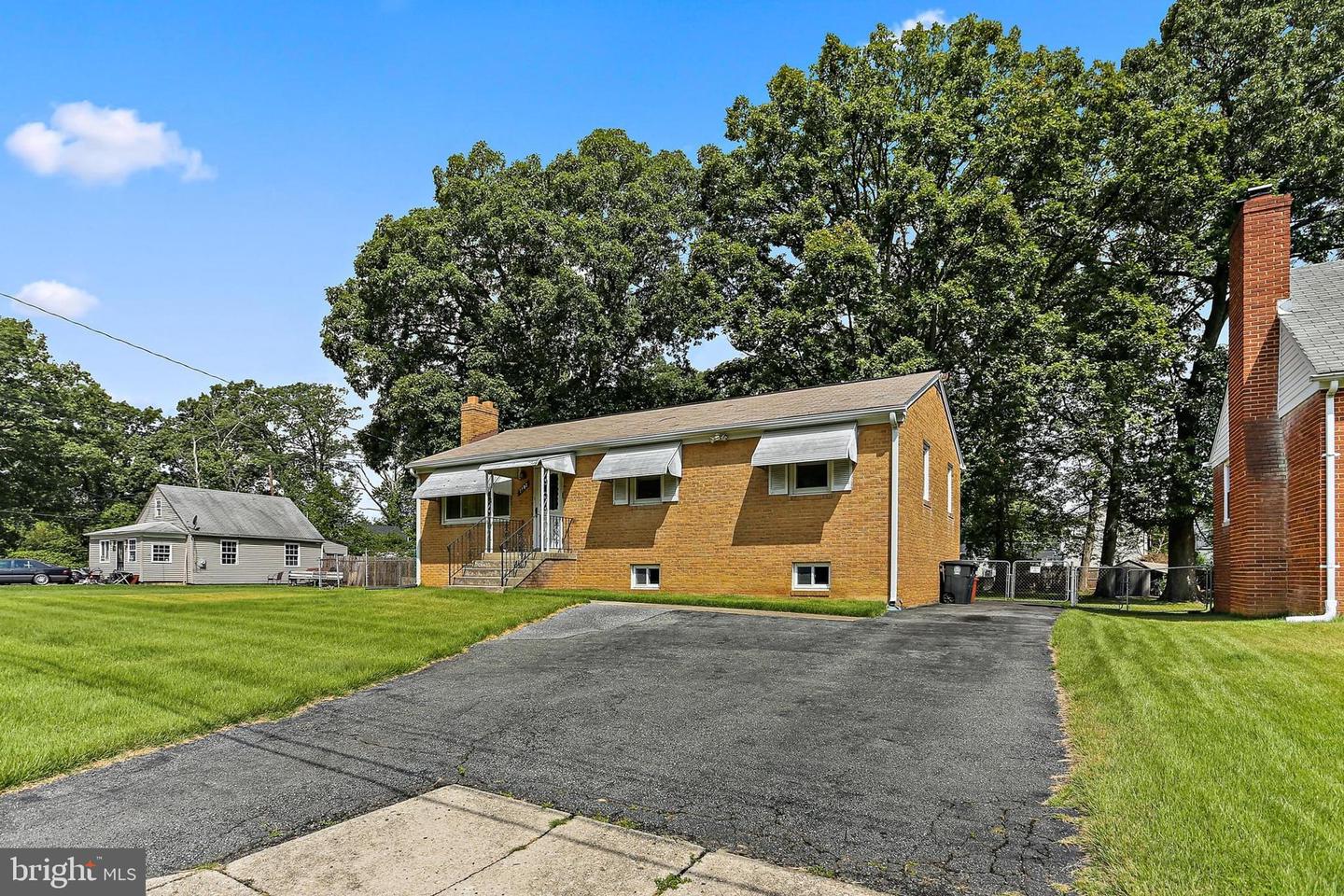


7214 Earl Dr, District Heights, MD 20747
$340,000
4
Beds
3
Baths
1,100
Sq Ft
Single Family
Pending
Listed by
Nickolaus B Waldner
Rick Hartunian
Keller Williams Realty Centre
Last updated:
August 28, 2025, 10:08 AM
MLS#
MDPG2162942
Source:
BRIGHTMLS
About This Home
Home Facts
Single Family
3 Baths
4 Bedrooms
Built in 1961
Price Summary
340,000
$309 per Sq. Ft.
MLS #:
MDPG2162942
Last Updated:
August 28, 2025, 10:08 AM
Added:
7 day(s) ago
Rooms & Interior
Bedrooms
Total Bedrooms:
4
Bathrooms
Total Bathrooms:
3
Full Bathrooms:
2
Interior
Living Area:
1,100 Sq. Ft.
Structure
Structure
Architectural Style:
Raised Ranch/Rambler
Building Area:
1,100 Sq. Ft.
Year Built:
1961
Lot
Lot Size (Sq. Ft):
12,632
Finances & Disclosures
Price:
$340,000
Price per Sq. Ft:
$309 per Sq. Ft.
Contact an Agent
Yes, I would like more information from Coldwell Banker. Please use and/or share my information with a Coldwell Banker agent to contact me about my real estate needs.
By clicking Contact I agree a Coldwell Banker Agent may contact me by phone or text message including by automated means and prerecorded messages about real estate services, and that I can access real estate services without providing my phone number. I acknowledge that I have read and agree to the Terms of Use and Privacy Notice.
Contact an Agent
Yes, I would like more information from Coldwell Banker. Please use and/or share my information with a Coldwell Banker agent to contact me about my real estate needs.
By clicking Contact I agree a Coldwell Banker Agent may contact me by phone or text message including by automated means and prerecorded messages about real estate services, and that I can access real estate services without providing my phone number. I acknowledge that I have read and agree to the Terms of Use and Privacy Notice.