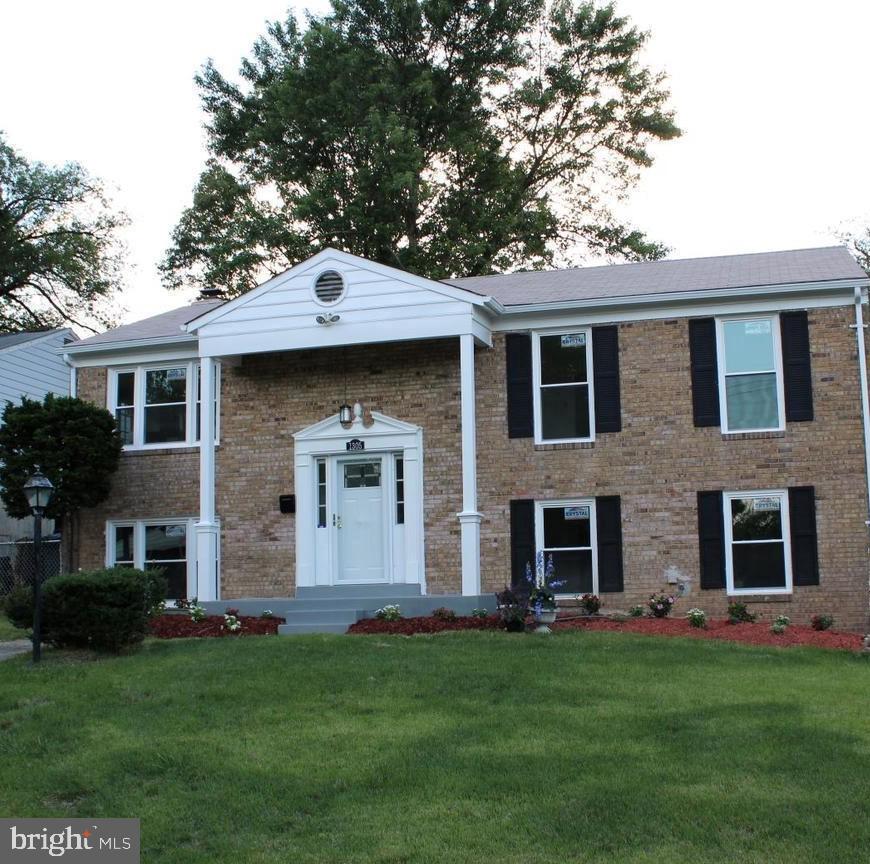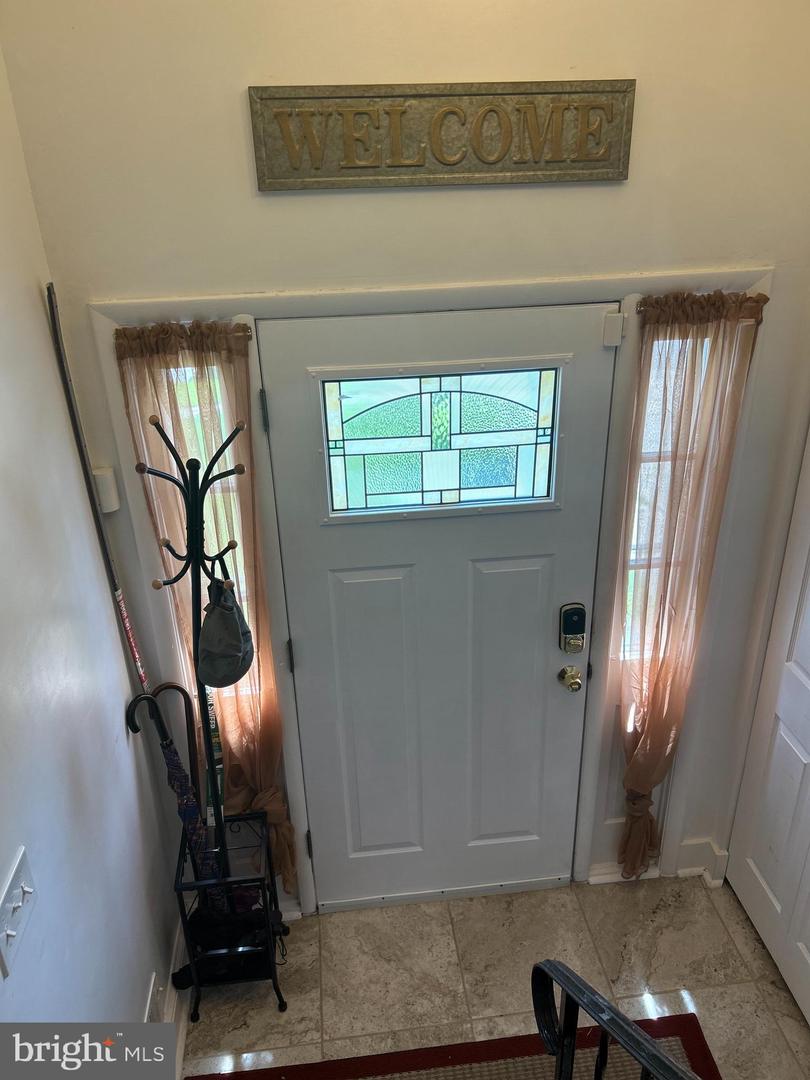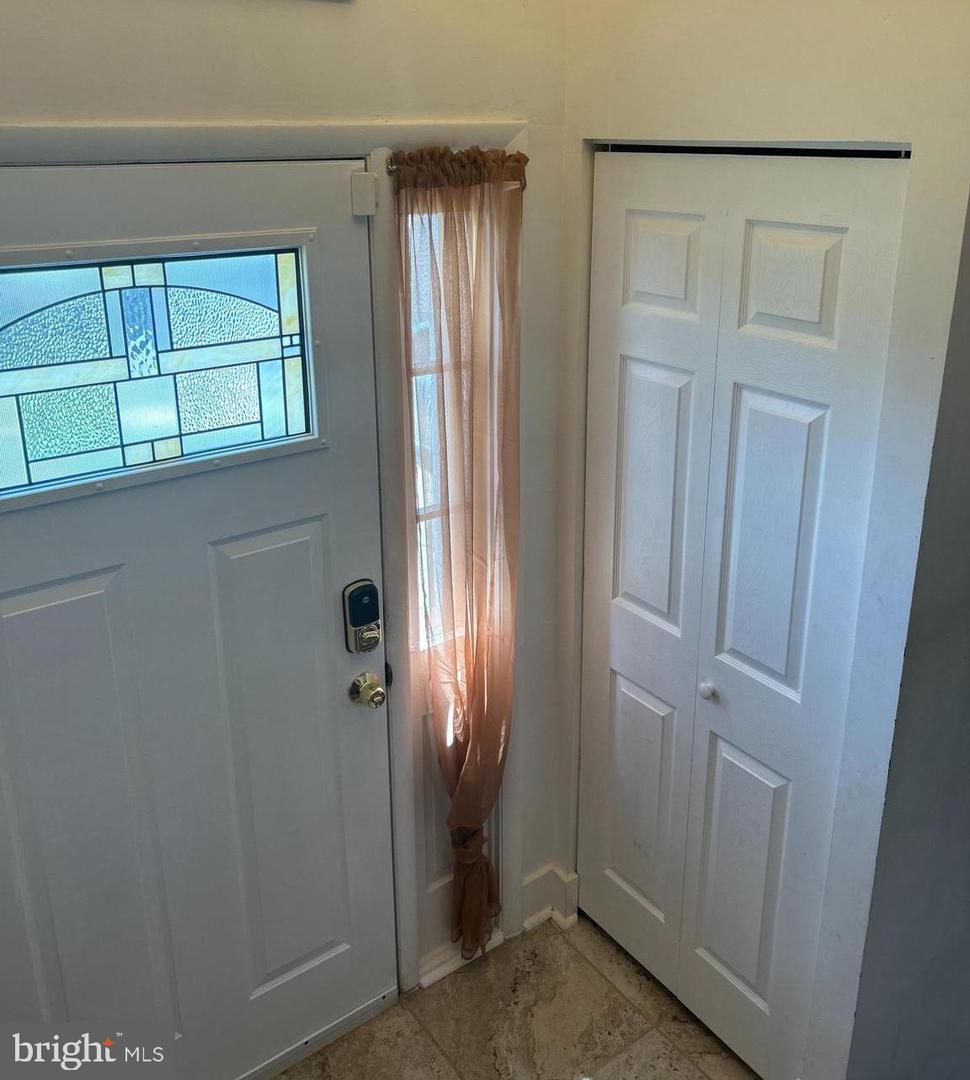


1305 Wendover Ct, District Heights, MD 20747
$430,000
4
Beds
2
Baths
2,184
Sq Ft
Single Family
Active
Listed by
Brenda I Burrell
Century 21 New Millennium
Last updated:
June 20, 2025, 01:54 PM
MLS#
MDPG2150476
Source:
BRIGHTMLS
About This Home
Home Facts
Single Family
2 Baths
4 Bedrooms
Built in 1969
Price Summary
430,000
$196 per Sq. Ft.
MLS #:
MDPG2150476
Last Updated:
June 20, 2025, 01:54 PM
Added:
14 day(s) ago
Rooms & Interior
Bedrooms
Total Bedrooms:
4
Bathrooms
Total Bathrooms:
2
Full Bathrooms:
2
Interior
Living Area:
2,184 Sq. Ft.
Structure
Structure
Architectural Style:
Split Foyer
Building Area:
2,184 Sq. Ft.
Year Built:
1969
Lot
Lot Size (Sq. Ft):
6,969
Finances & Disclosures
Price:
$430,000
Price per Sq. Ft:
$196 per Sq. Ft.
Contact an Agent
Yes, I would like more information from Coldwell Banker. Please use and/or share my information with a Coldwell Banker agent to contact me about my real estate needs.
By clicking Contact I agree a Coldwell Banker Agent may contact me by phone or text message including by automated means and prerecorded messages about real estate services, and that I can access real estate services without providing my phone number. I acknowledge that I have read and agree to the Terms of Use and Privacy Notice.
Contact an Agent
Yes, I would like more information from Coldwell Banker. Please use and/or share my information with a Coldwell Banker agent to contact me about my real estate needs.
By clicking Contact I agree a Coldwell Banker Agent may contact me by phone or text message including by automated means and prerecorded messages about real estate services, and that I can access real estate services without providing my phone number. I acknowledge that I have read and agree to the Terms of Use and Privacy Notice.