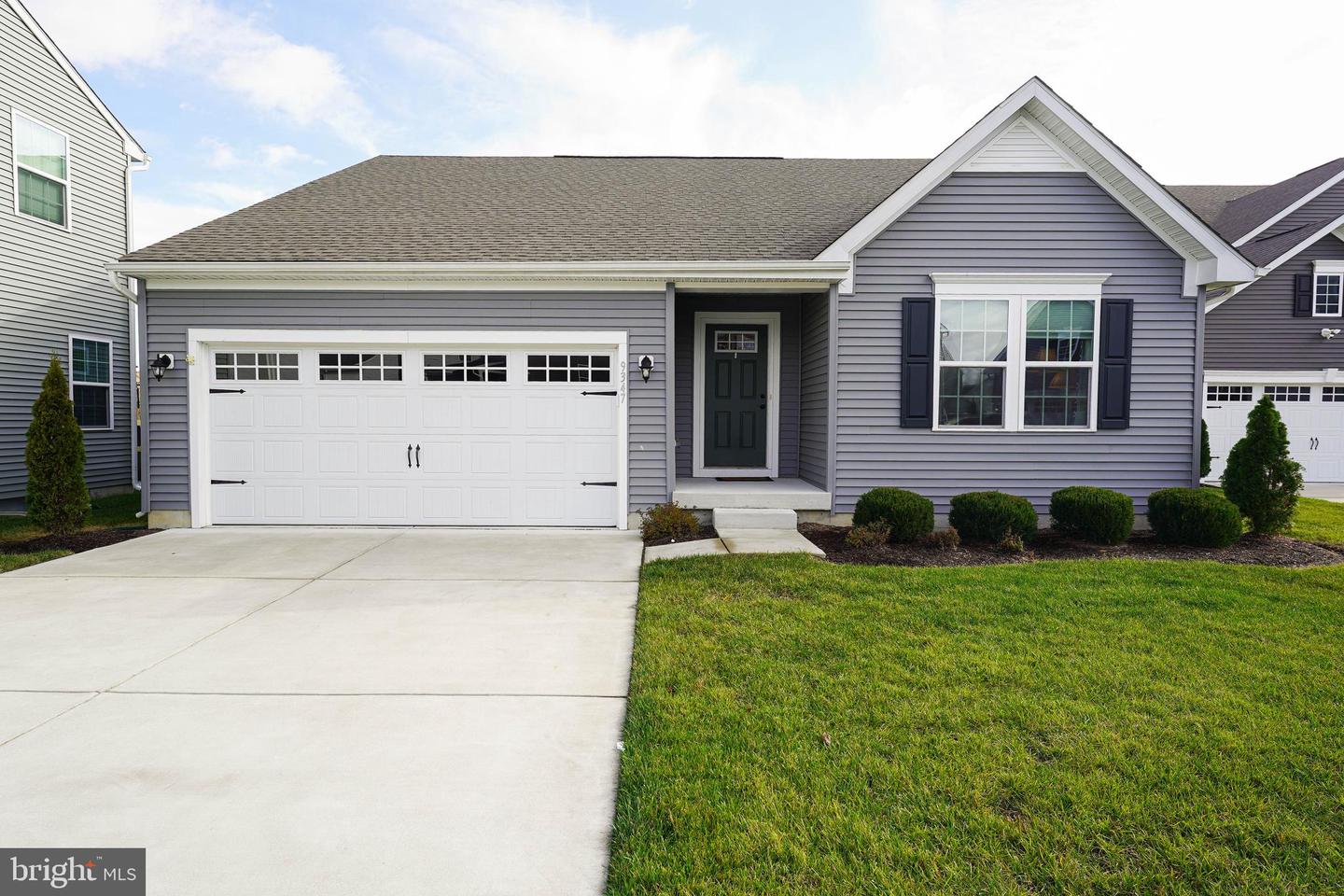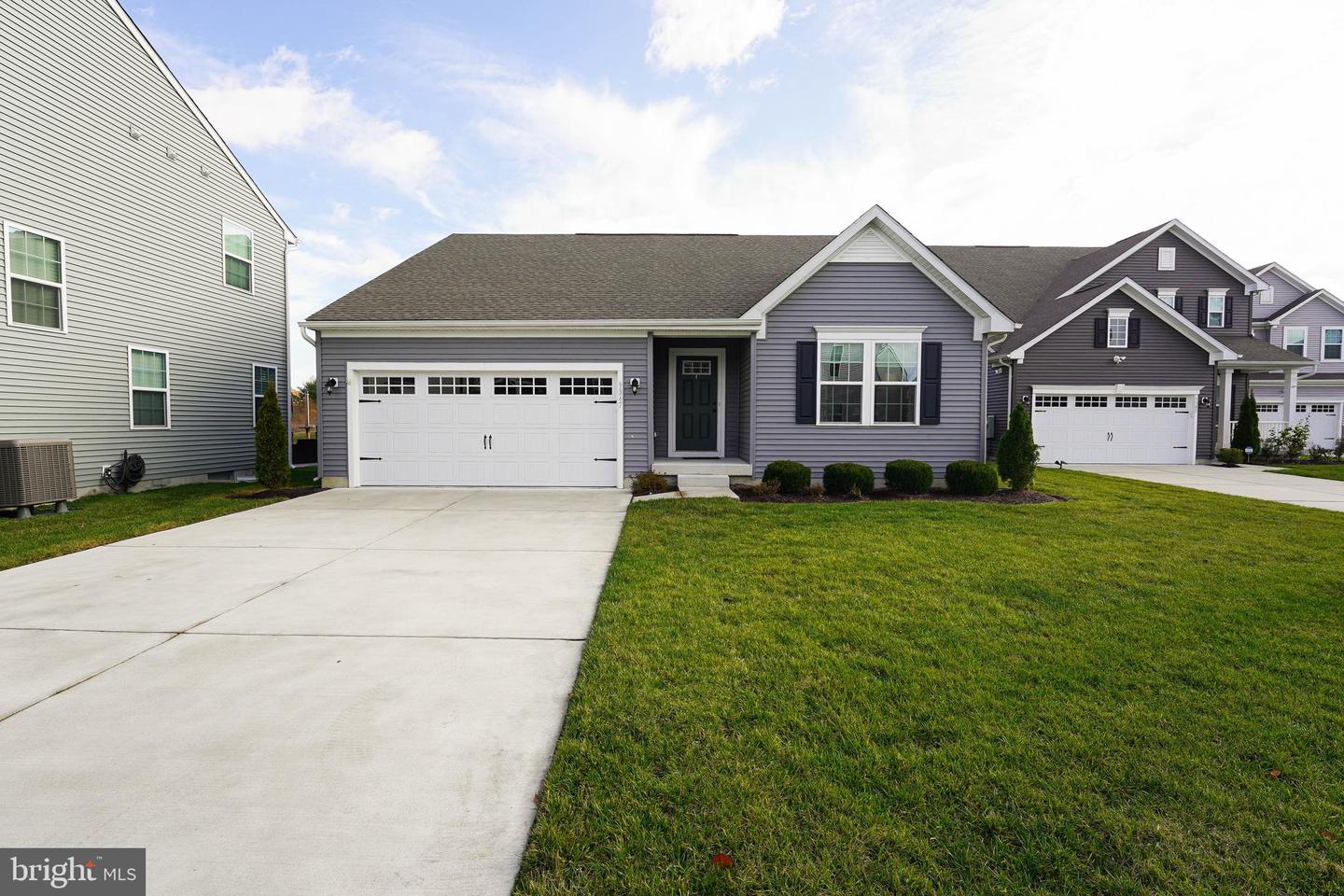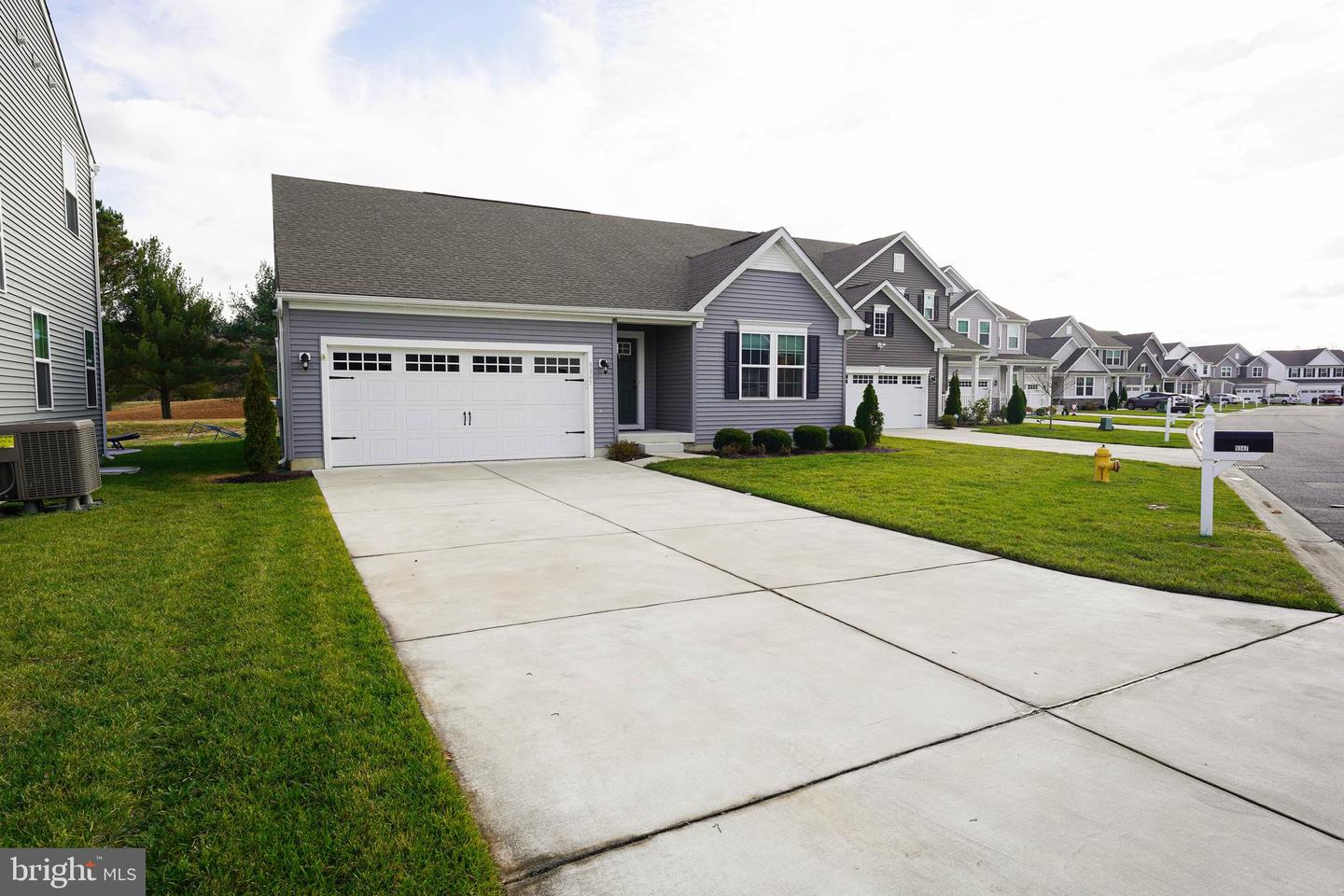


9347 Mulligan Way, Delmar, MD 21875
$329,999
3
Beds
2
Baths
1,404
Sq Ft
Single Family
Active
Listed by
Robert Joseph Sinagra Jr.
eXp Realty, LLC.
Last updated:
July 4, 2025, 01:53 PM
MLS#
MDWC2018716
Source:
BRIGHTMLS
About This Home
Home Facts
Single Family
2 Baths
3 Bedrooms
Built in 2022
Price Summary
329,999
$235 per Sq. Ft.
MLS #:
MDWC2018716
Last Updated:
July 4, 2025, 01:53 PM
Added:
4 day(s) ago
Rooms & Interior
Bedrooms
Total Bedrooms:
3
Bathrooms
Total Bathrooms:
2
Full Bathrooms:
2
Interior
Living Area:
1,404 Sq. Ft.
Structure
Structure
Architectural Style:
Ranch/Rambler
Building Area:
1,404 Sq. Ft.
Year Built:
2022
Lot
Lot Size (Sq. Ft):
6,098
Finances & Disclosures
Price:
$329,999
Price per Sq. Ft:
$235 per Sq. Ft.
Contact an Agent
Yes, I would like more information from Coldwell Banker. Please use and/or share my information with a Coldwell Banker agent to contact me about my real estate needs.
By clicking Contact I agree a Coldwell Banker Agent may contact me by phone or text message including by automated means and prerecorded messages about real estate services, and that I can access real estate services without providing my phone number. I acknowledge that I have read and agree to the Terms of Use and Privacy Notice.
Contact an Agent
Yes, I would like more information from Coldwell Banker. Please use and/or share my information with a Coldwell Banker agent to contact me about my real estate needs.
By clicking Contact I agree a Coldwell Banker Agent may contact me by phone or text message including by automated means and prerecorded messages about real estate services, and that I can access real estate services without providing my phone number. I acknowledge that I have read and agree to the Terms of Use and Privacy Notice.