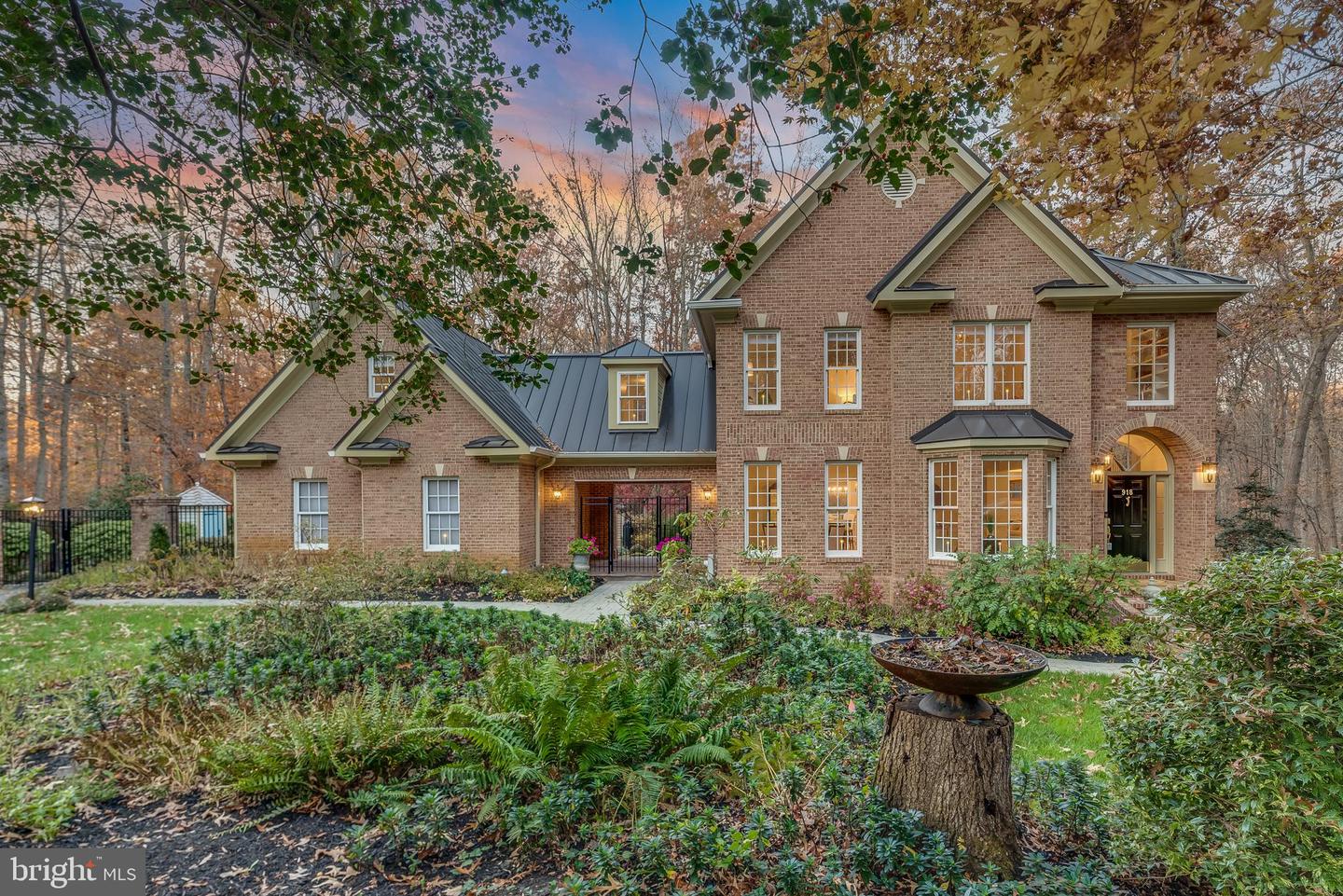The Crown Jewel of Eagles Passages! A mini private estate with all the benefits of subdivision living. Spectacular 2023 Renovation with Gourmet Kitchen including all NEW kitchen cabinets custom made by Signature, starlight quartz counter tops, antique white backsplash, appliances, lighting, bar area with sink and oak hardwood flooring. A NEW 50+ year metal roof installed (2016/2017). Freshly painted home consists of 5 bedrooms, 4.5 baths (all updated), full finished basement with walkout to brick patio and separate private entrance. 3 wood burning fireplaces. 9' ceilings on main and lower levels. 8'-11' ceilings on the upper level. Remote controlled shades for living / dining room windows. Access to the second floor bedrooms from the foyer is via the custom built octagon shaped stairway with a 2 story ceiling and a generous window flank stairway that provides inviting views of the surrounding forest. A second stairway provides access to the kitchen area. The Primary Bedroom has a coffered ceiling, wood burning fireplace, extensive upgraded bathroom with new floor tiles (heated flooring), walk in shower, floor and wall tile, frameless glass shower door, sinks, vanities with white opal marble tops, tub and fixtures. Three additional bedrooms and 2 full updated baths. Bonus room outside the 4th bedroom. Two laundry areas - upper level and lower level. The Lower Level with full walkout to a brick patio has a finished family room, 5th bedroom, full bath, a pantry (plumbed for a bar or sink), a laundry room and storage area. This space could function as an office, in-law suite or Au Pair. A generous deck with "Sunsetter" awning on the rear side of the house is accessed from the great room. The deck overlooks a pond. Stone paths thru the garden allow for a calming walk thru mature shrubs and ornamental trees that provide color almost year round. The garden is fenced with 6' high metal fencing and a 8'-10' brick wall with a gate to access the surrounding forest and community open space. Multiple hardscape planters and patios adjacent to the driveway provide outdoor living space for entertaining. Recently installed two new garden structures. A "She shed" could serve as a detached office as electricity could easily be extended from other locations within the garden. All new outdoor lighting by Hinckley. Attached 2 car garage (new doors) tastefully finished with custom steel cabinets, overhead powered storage lifts and vinyl floor tiles. The community offers a centralized recreation area with pool and open play areas. There is a community crab and fishing pier located within the development along the west side of the South River. Canoe / kayak / SUP launch access. Conveniently located to Annapolis, Baltimore and Washington, D.C.
