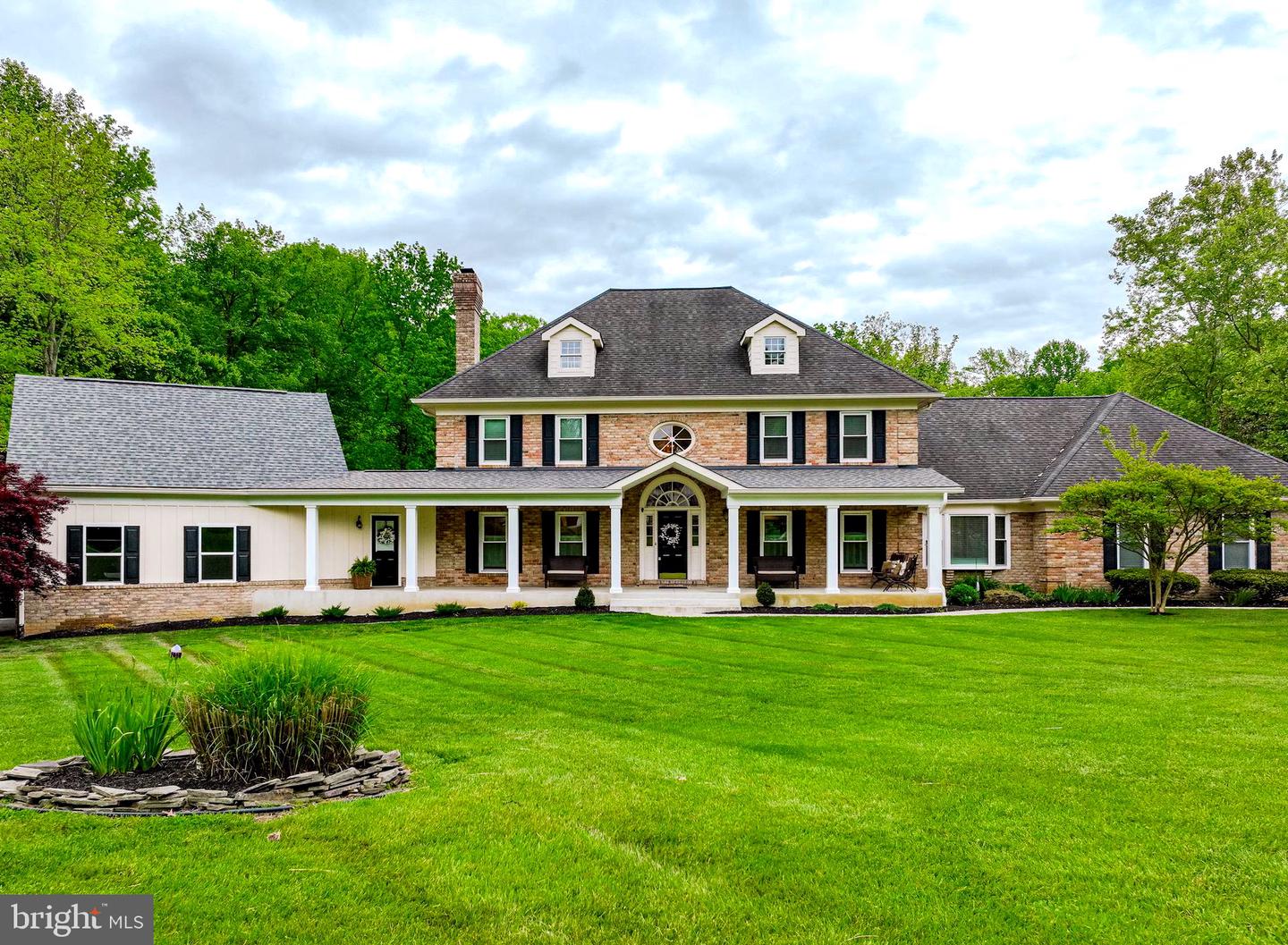Local Realty Service Provided By: Coldwell Banker Home Connection Realty

2909 Conne Mara Dr, Davidsonville, MD 21035
$1,350,000
5
Beds
5
Baths
4,418
Sq Ft
Single Family
Sold
Listed by
Christina J Palmer
Bought with Anne Arundel Properties, Inc.
Keller Williams Flagship Of Maryland
MLS#
MDAA2058604
Source:
BRIGHTMLS
Sorry, we are unable to map this address
About This Home
Home Facts
Single Family
5 Baths
5 Bedrooms
Built in 1986
Price Summary
1,400,000
$316 per Sq. Ft.
MLS #:
MDAA2058604
Sold:
June 14, 2023
Rooms & Interior
Bedrooms
Total Bedrooms:
5
Bathrooms
Total Bathrooms:
5
Full Bathrooms:
4
Interior
Living Area:
4,418 Sq. Ft.
Structure
Structure
Architectural Style:
Colonial, Traditional
Building Area:
4,418 Sq. Ft.
Year Built:
1986
Lot
Lot Size (Sq. Ft):
156,380
Finances & Disclosures
Price:
$1,400,000
Price per Sq. Ft:
$316 per Sq. Ft.
Source:BRIGHTMLS
The information being provided by Bright MLS is for the consumer’s personal, non-commercial use and may not be used for any purpose other than to identify prospective properties consumers may be interested in purchasing. The information is deemed reliable but not guaranteed and should therefore be independently verified. © 2025 Bright MLS All rights reserved.