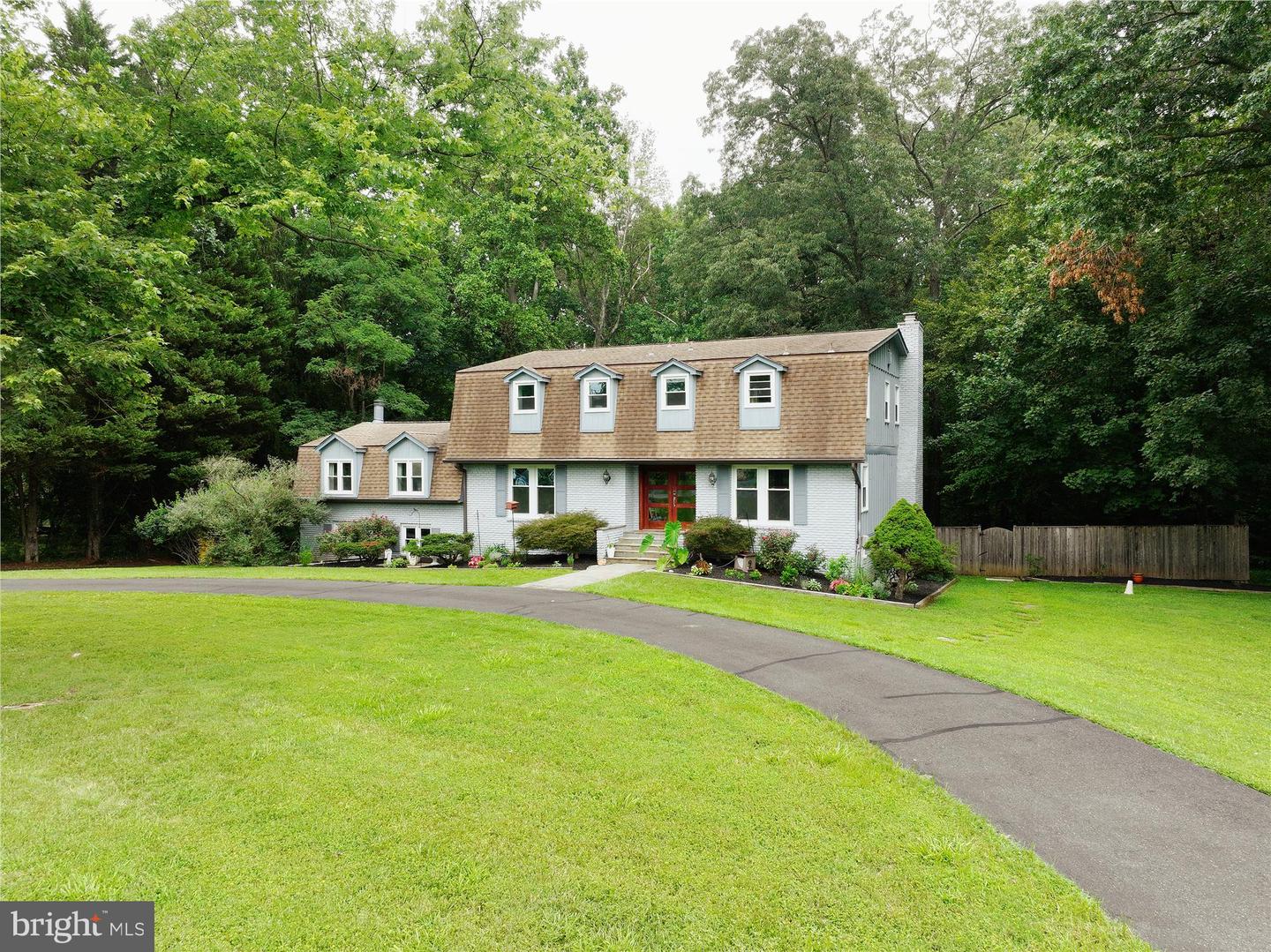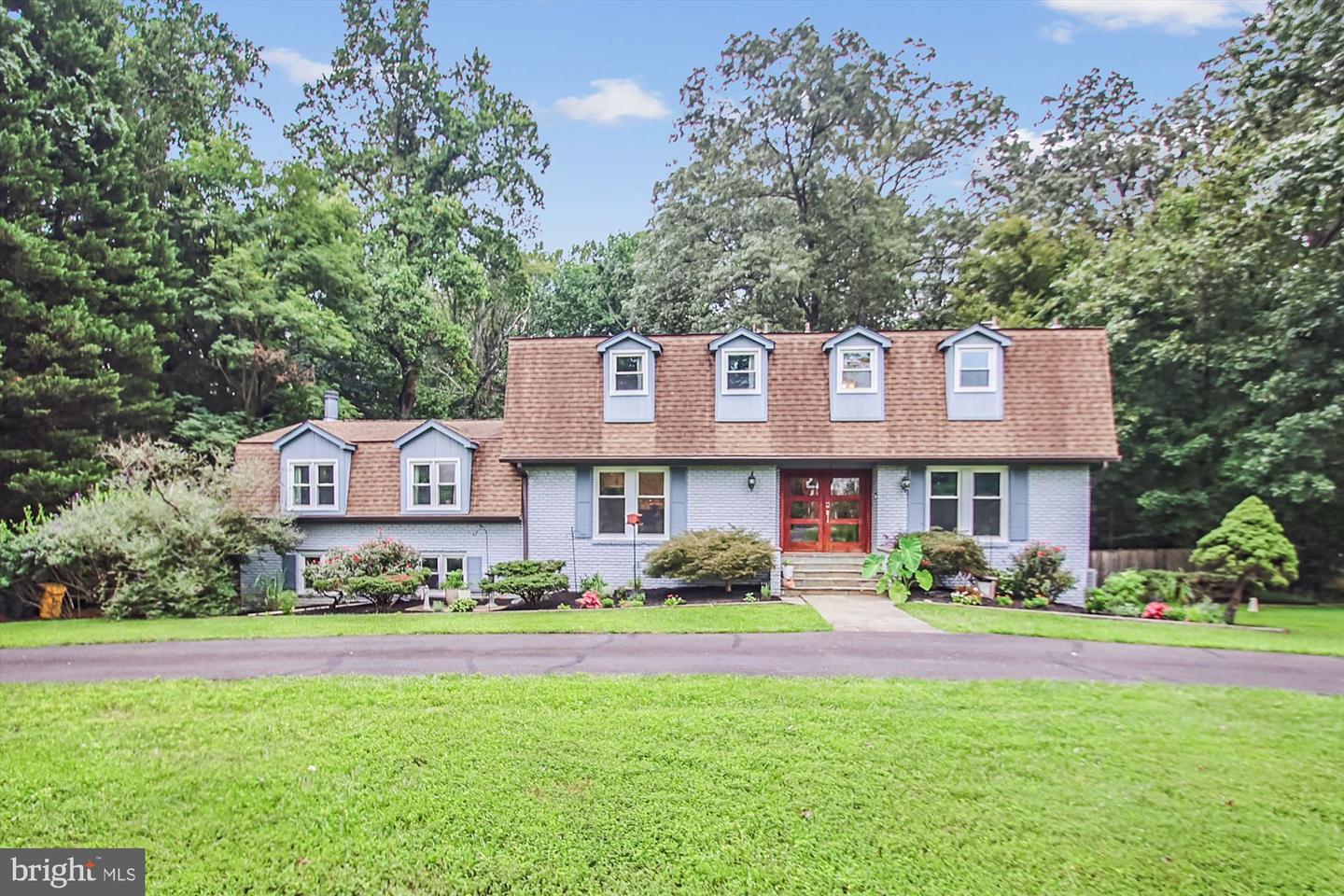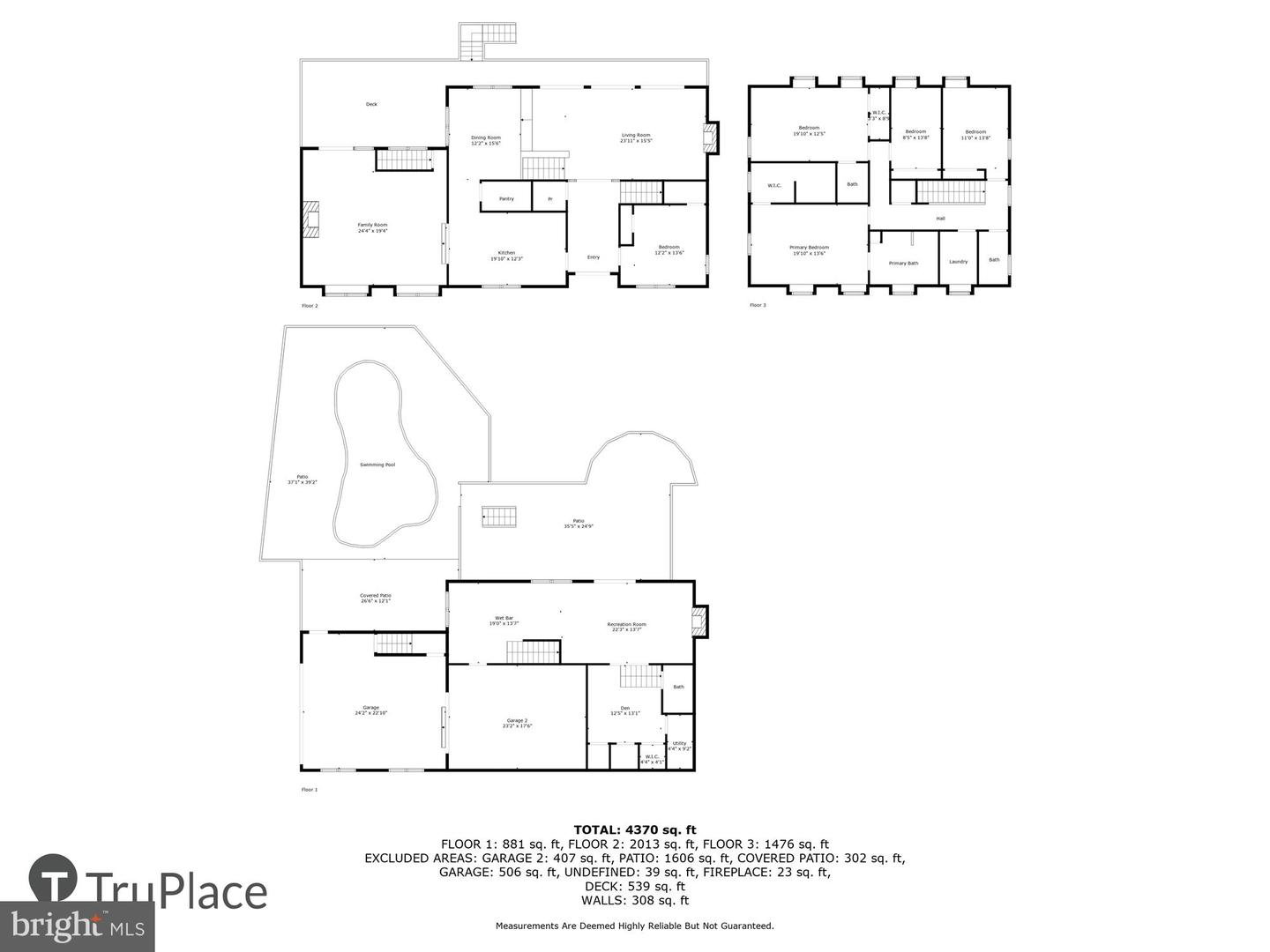


1306 Lavall Dr, Davidsonville, MD 21035
Active
Listed by
Karim S Fadli
Long & Foster Real Estate, Inc.
Last updated:
November 10, 2025, 02:45 PM
MLS#
MDAA2127704
Source:
BRIGHTMLS
About This Home
Home Facts
Single Family
5 Baths
5 Bedrooms
Built in 1975
Price Summary
1,099,999
$194 per Sq. Ft.
MLS #:
MDAA2127704
Last Updated:
November 10, 2025, 02:45 PM
Added:
a month ago
Rooms & Interior
Bedrooms
Total Bedrooms:
5
Bathrooms
Total Bathrooms:
5
Full Bathrooms:
4
Interior
Living Area:
5,650 Sq. Ft.
Structure
Structure
Architectural Style:
Dutch
Building Area:
5,650 Sq. Ft.
Year Built:
1975
Lot
Lot Size (Sq. Ft):
47,044
Finances & Disclosures
Price:
$1,099,999
Price per Sq. Ft:
$194 per Sq. Ft.
Contact an Agent
Yes, I would like more information from Coldwell Banker. Please use and/or share my information with a Coldwell Banker agent to contact me about my real estate needs.
By clicking Contact I agree a Coldwell Banker Agent may contact me by phone or text message including by automated means and prerecorded messages about real estate services, and that I can access real estate services without providing my phone number. I acknowledge that I have read and agree to the Terms of Use and Privacy Notice.
Contact an Agent
Yes, I would like more information from Coldwell Banker. Please use and/or share my information with a Coldwell Banker agent to contact me about my real estate needs.
By clicking Contact I agree a Coldwell Banker Agent may contact me by phone or text message including by automated means and prerecorded messages about real estate services, and that I can access real estate services without providing my phone number. I acknowledge that I have read and agree to the Terms of Use and Privacy Notice.