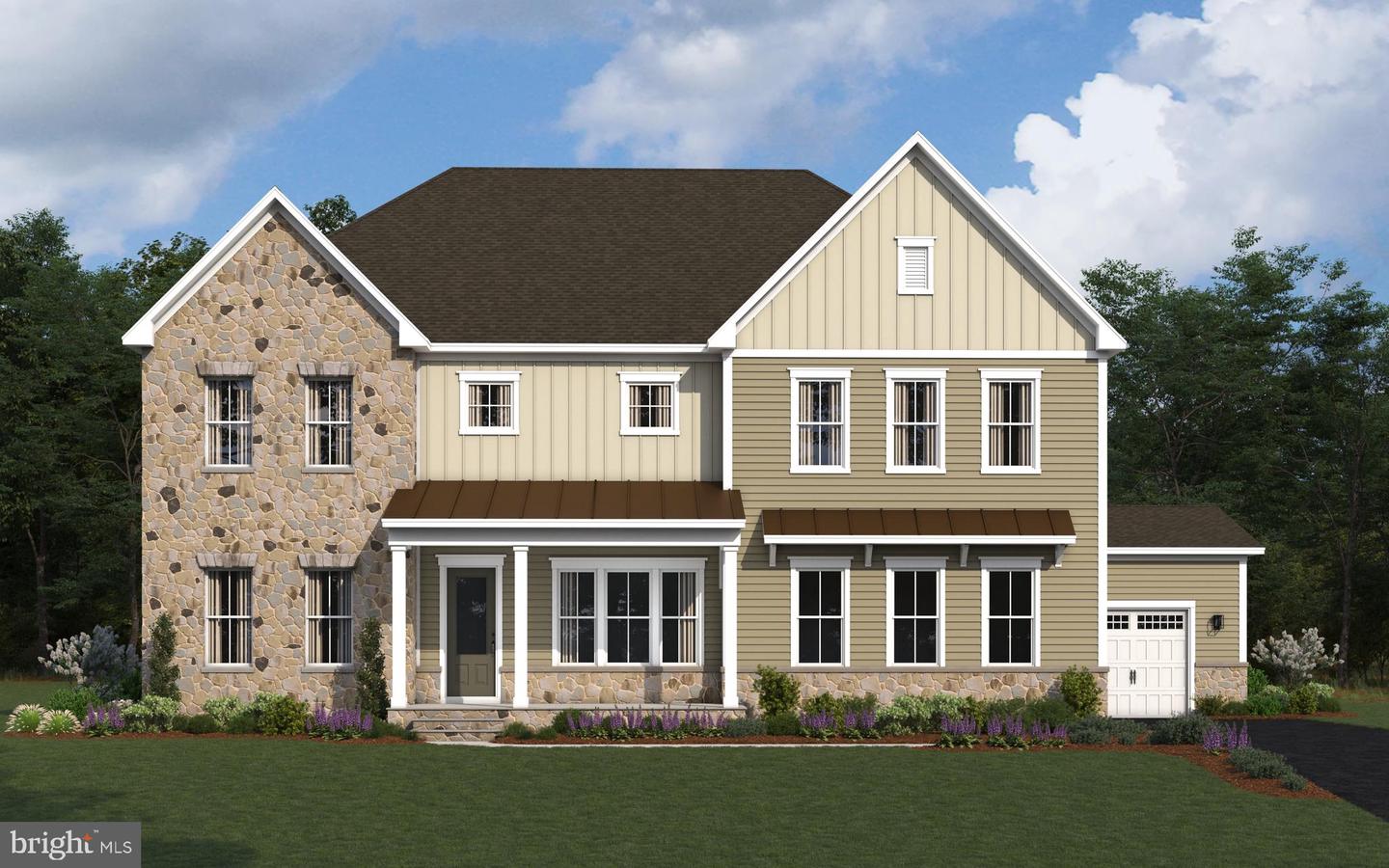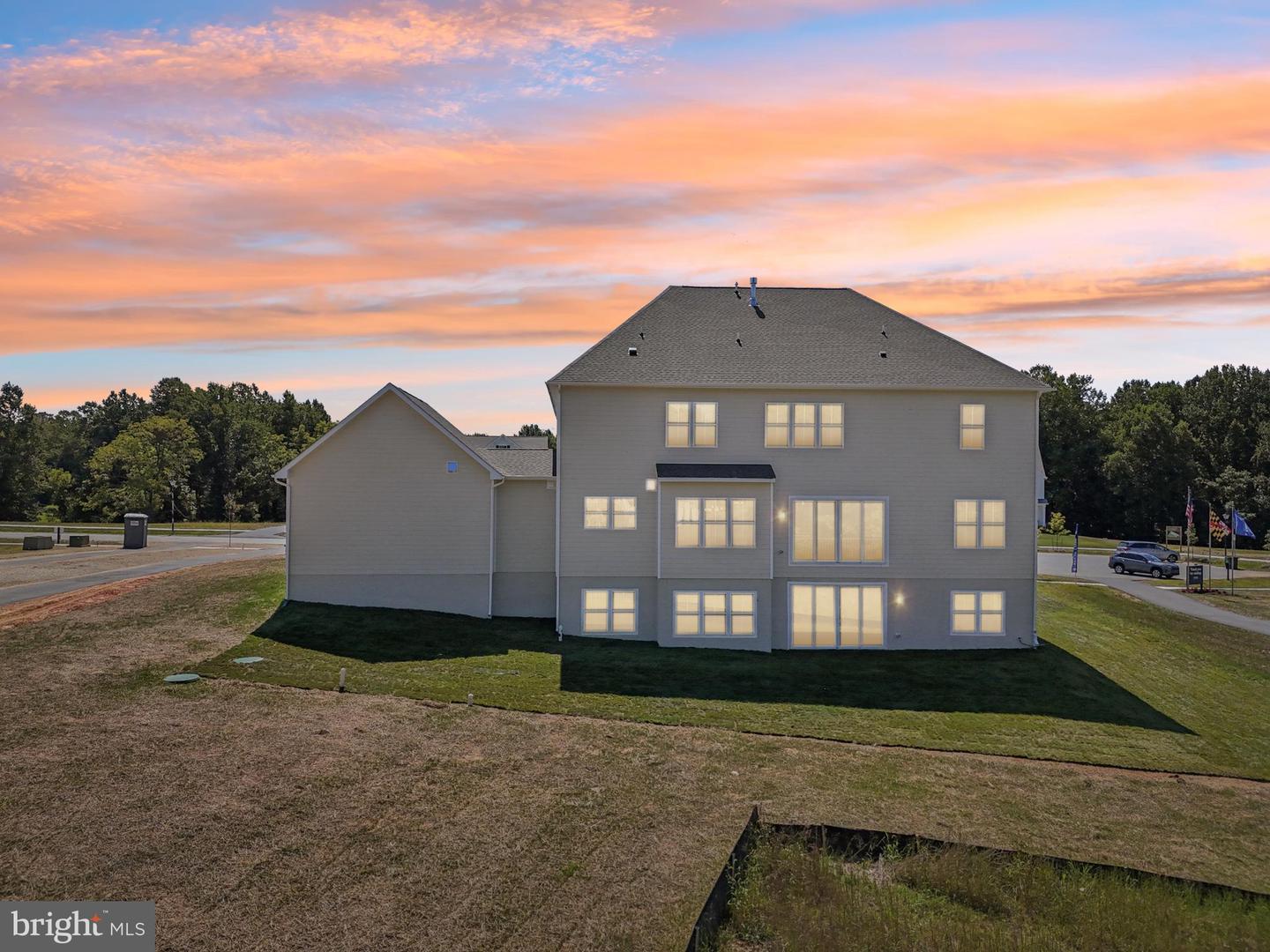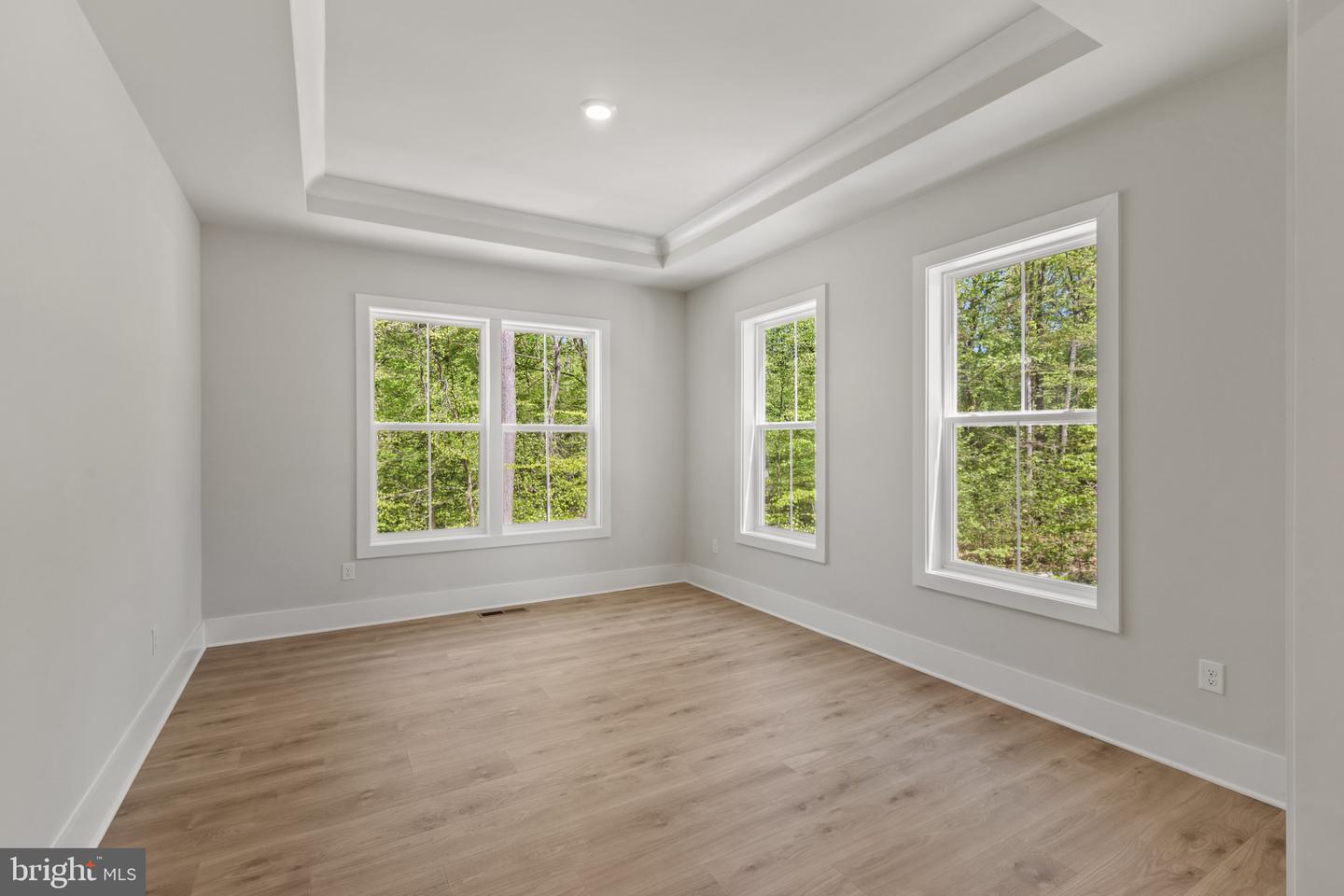14665 Seneca Farm Ln, Darnestown, MD 20874
$1,899,990
6
Beds
7
Baths
6,958
Sq Ft
Single Family
Pending
Listed by
Justin K Wood
D.R. Horton Realty Of Virginia, LLC.
Last updated:
October 26, 2025, 07:30 AM
MLS#
MDMC2184302
Source:
BRIGHTMLS
About This Home
Home Facts
Single Family
7 Baths
6 Bedrooms
Built in 2025
Price Summary
1,899,990
$273 per Sq. Ft.
MLS #:
MDMC2184302
Last Updated:
October 26, 2025, 07:30 AM
Added:
5 month(s) ago
Rooms & Interior
Bedrooms
Total Bedrooms:
6
Bathrooms
Total Bathrooms:
7
Full Bathrooms:
6
Interior
Living Area:
6,958 Sq. Ft.
Structure
Structure
Architectural Style:
Craftsman, Traditional
Building Area:
6,958 Sq. Ft.
Year Built:
2025
Lot
Lot Size (Sq. Ft):
66,211
Finances & Disclosures
Price:
$1,899,990
Price per Sq. Ft:
$273 per Sq. Ft.
Contact an Agent
Yes, I would like more information from Coldwell Banker. Please use and/or share my information with a Coldwell Banker agent to contact me about my real estate needs.
By clicking Contact I agree a Coldwell Banker Agent may contact me by phone or text message including by automated means and prerecorded messages about real estate services, and that I can access real estate services without providing my phone number. I acknowledge that I have read and agree to the Terms of Use and Privacy Notice.
Contact an Agent
Yes, I would like more information from Coldwell Banker. Please use and/or share my information with a Coldwell Banker agent to contact me about my real estate needs.
By clicking Contact I agree a Coldwell Banker Agent may contact me by phone or text message including by automated means and prerecorded messages about real estate services, and that I can access real estate services without providing my phone number. I acknowledge that I have read and agree to the Terms of Use and Privacy Notice.


