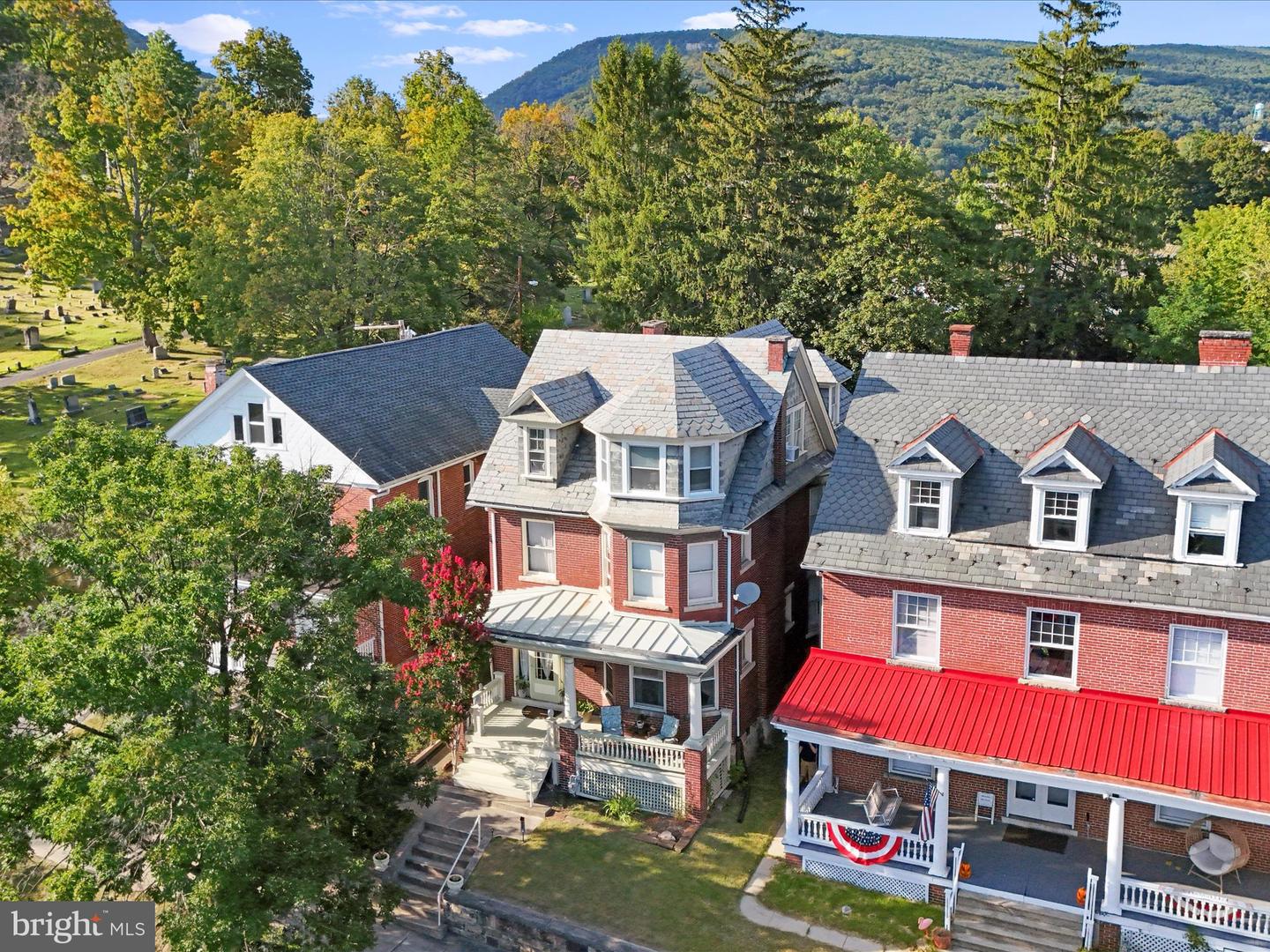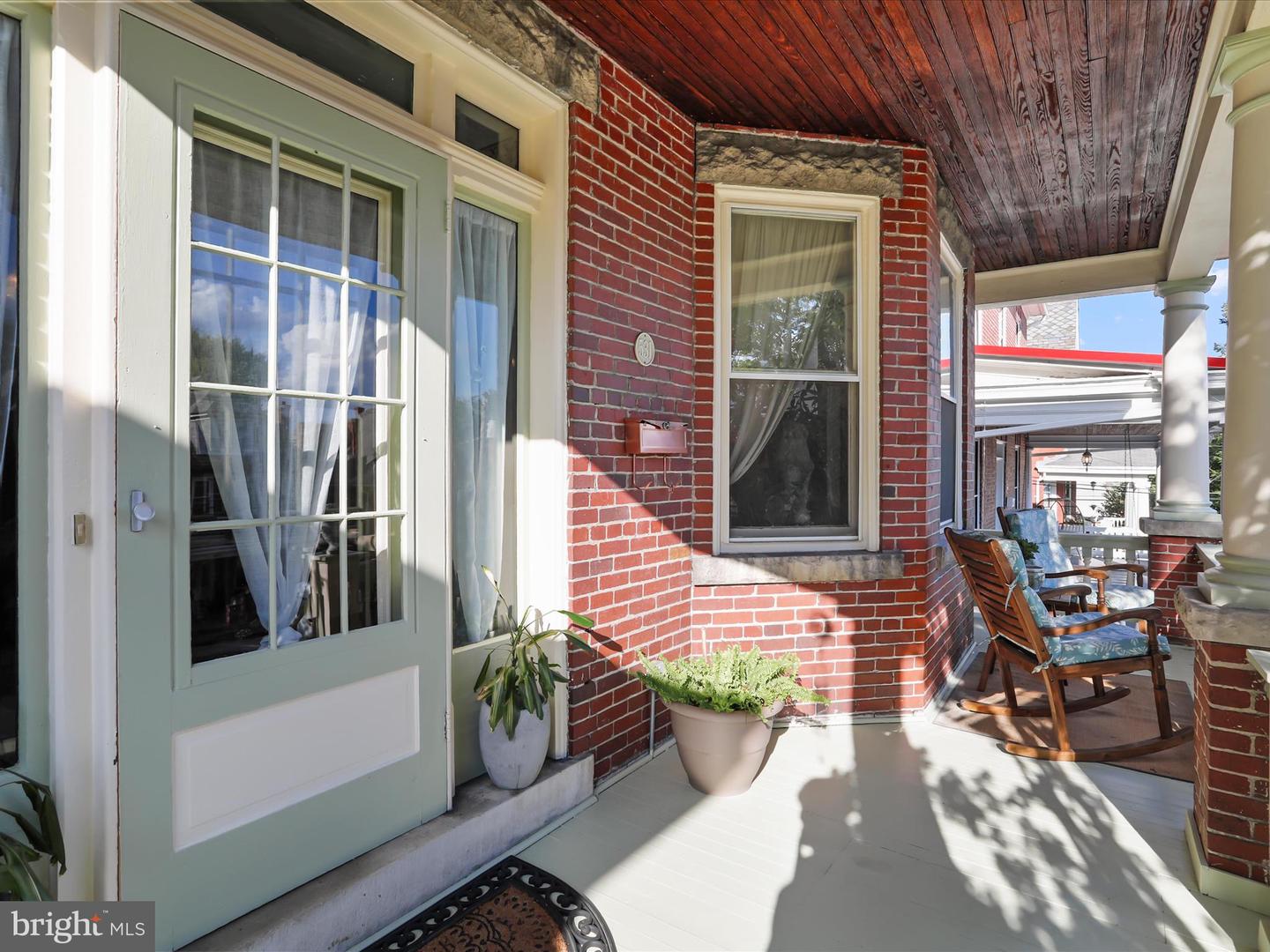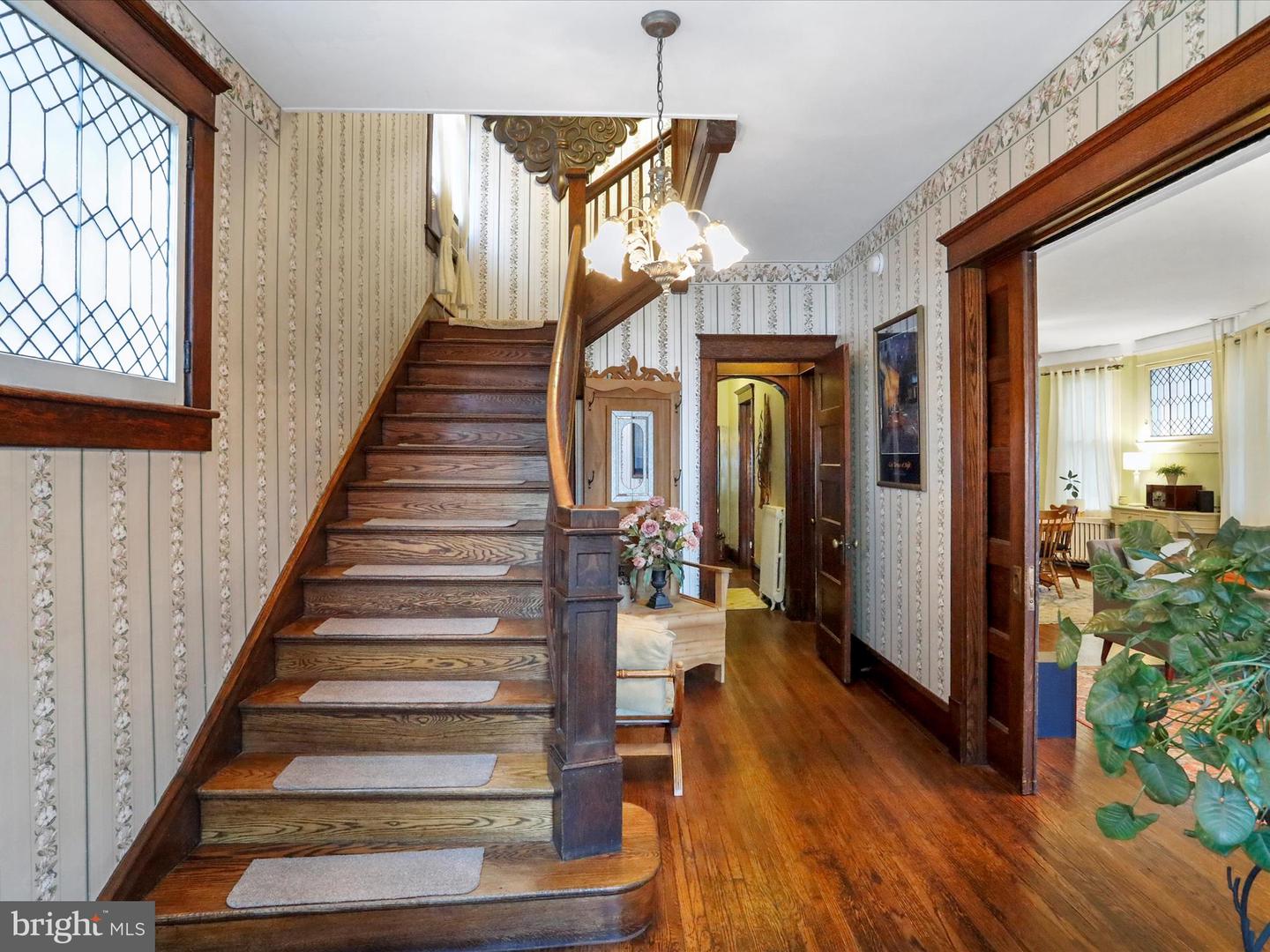


531 Cumberland St, Cumberland, MD 21502
$205,000
5
Beds
3
Baths
3,013
Sq Ft
Single Family
Active
Listed by
Shelby Diehl
eXp Realty, LLC.
Last updated:
September 6, 2025, 01:46 PM
MLS#
MDAL2012814
Source:
BRIGHTMLS
About This Home
Home Facts
Single Family
3 Baths
5 Bedrooms
Built in 1915
Price Summary
205,000
$68 per Sq. Ft.
MLS #:
MDAL2012814
Last Updated:
September 6, 2025, 01:46 PM
Added:
1 day(s) ago
Rooms & Interior
Bedrooms
Total Bedrooms:
5
Bathrooms
Total Bathrooms:
3
Full Bathrooms:
2
Interior
Living Area:
3,013 Sq. Ft.
Structure
Structure
Architectural Style:
Victorian
Building Area:
3,013 Sq. Ft.
Year Built:
1915
Lot
Lot Size (Sq. Ft):
3,049
Finances & Disclosures
Price:
$205,000
Price per Sq. Ft:
$68 per Sq. Ft.
Contact an Agent
Yes, I would like more information from Coldwell Banker. Please use and/or share my information with a Coldwell Banker agent to contact me about my real estate needs.
By clicking Contact I agree a Coldwell Banker Agent may contact me by phone or text message including by automated means and prerecorded messages about real estate services, and that I can access real estate services without providing my phone number. I acknowledge that I have read and agree to the Terms of Use and Privacy Notice.
Contact an Agent
Yes, I would like more information from Coldwell Banker. Please use and/or share my information with a Coldwell Banker agent to contact me about my real estate needs.
By clicking Contact I agree a Coldwell Banker Agent may contact me by phone or text message including by automated means and prerecorded messages about real estate services, and that I can access real estate services without providing my phone number. I acknowledge that I have read and agree to the Terms of Use and Privacy Notice.