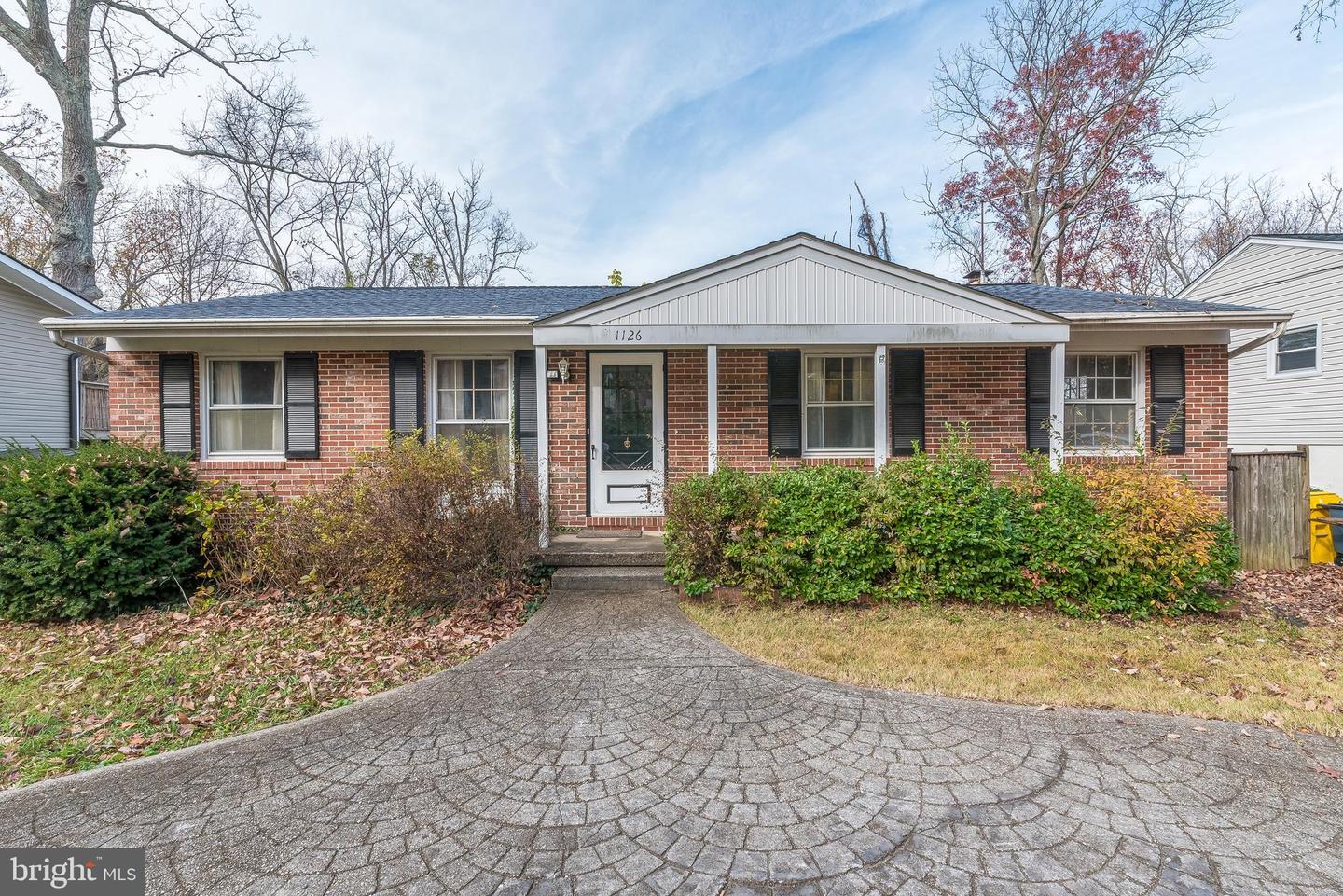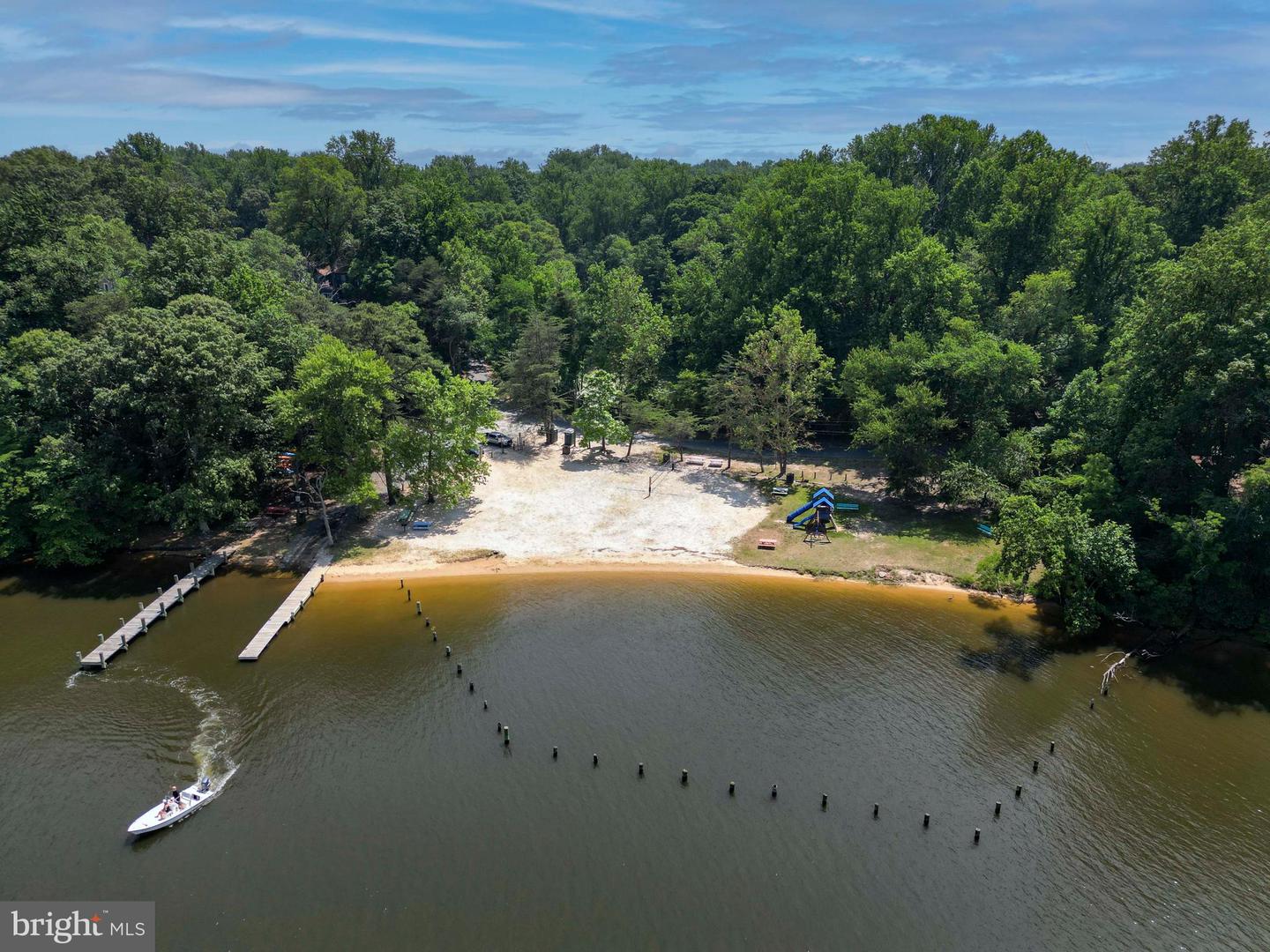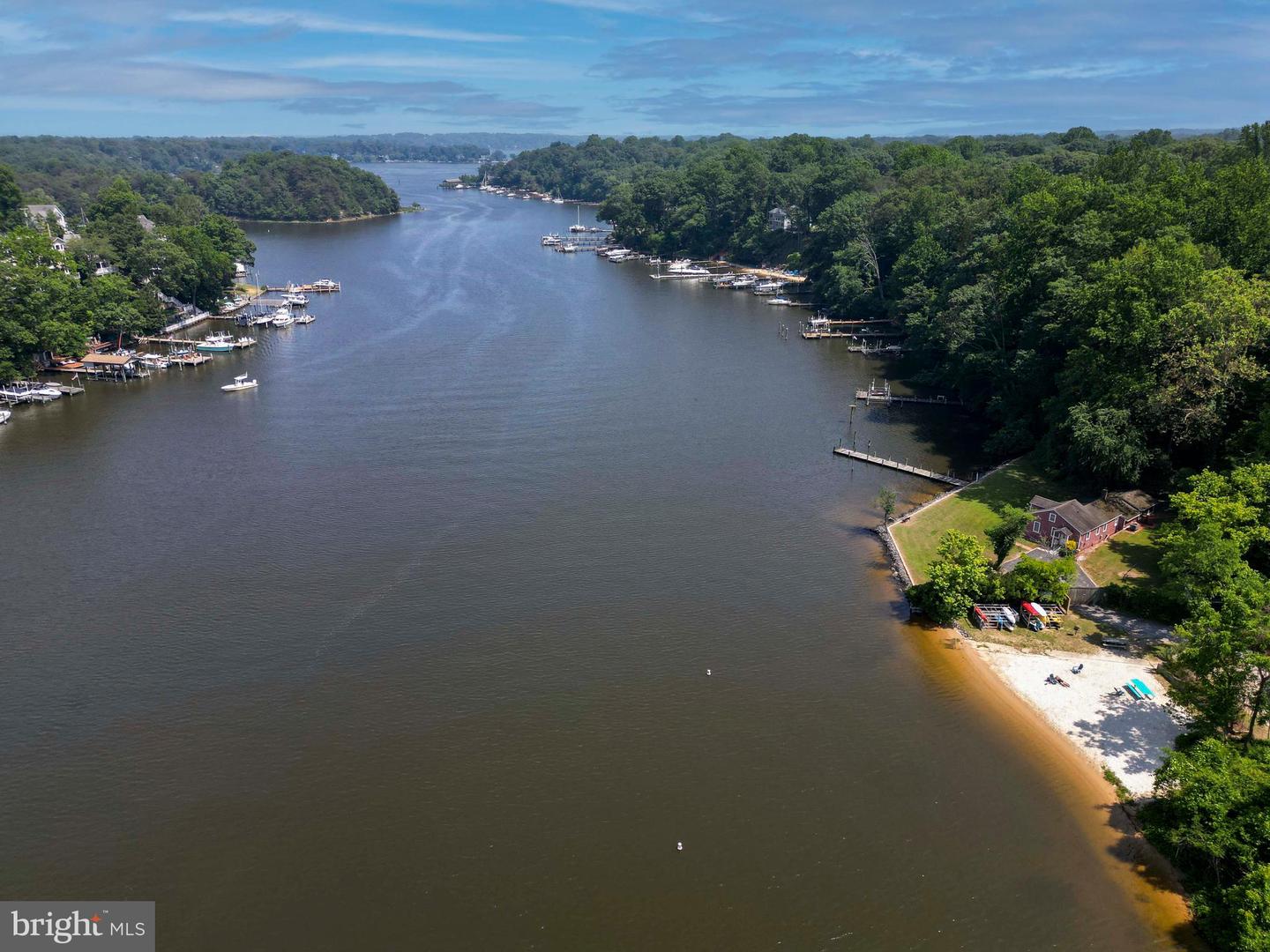


1126 Severnview Dr, Crownsville, MD 21032
$405,000
3
Beds
2
Baths
1,560
Sq Ft
Single Family
Pending
About This Home
Home Facts
Single Family
2 Baths
3 Bedrooms
Built in 1971
Price Summary
405,000
$259 per Sq. Ft.
MLS #:
MDAA2099078
Last Updated:
June 19, 2025, 08:24 AM
Added:
7 month(s) ago
Rooms & Interior
Bedrooms
Total Bedrooms:
3
Bathrooms
Total Bathrooms:
2
Full Bathrooms:
2
Interior
Living Area:
1,560 Sq. Ft.
Structure
Structure
Architectural Style:
Ranch/Rambler
Building Area:
1,560 Sq. Ft.
Year Built:
1971
Lot
Lot Size (Sq. Ft):
19,166
Finances & Disclosures
Price:
$405,000
Price per Sq. Ft:
$259 per Sq. Ft.
Contact an Agent
Yes, I would like more information from Coldwell Banker. Please use and/or share my information with a Coldwell Banker agent to contact me about my real estate needs.
By clicking Contact I agree a Coldwell Banker Agent may contact me by phone or text message including by automated means and prerecorded messages about real estate services, and that I can access real estate services without providing my phone number. I acknowledge that I have read and agree to the Terms of Use and Privacy Notice.
Contact an Agent
Yes, I would like more information from Coldwell Banker. Please use and/or share my information with a Coldwell Banker agent to contact me about my real estate needs.
By clicking Contact I agree a Coldwell Banker Agent may contact me by phone or text message including by automated means and prerecorded messages about real estate services, and that I can access real estate services without providing my phone number. I acknowledge that I have read and agree to the Terms of Use and Privacy Notice.