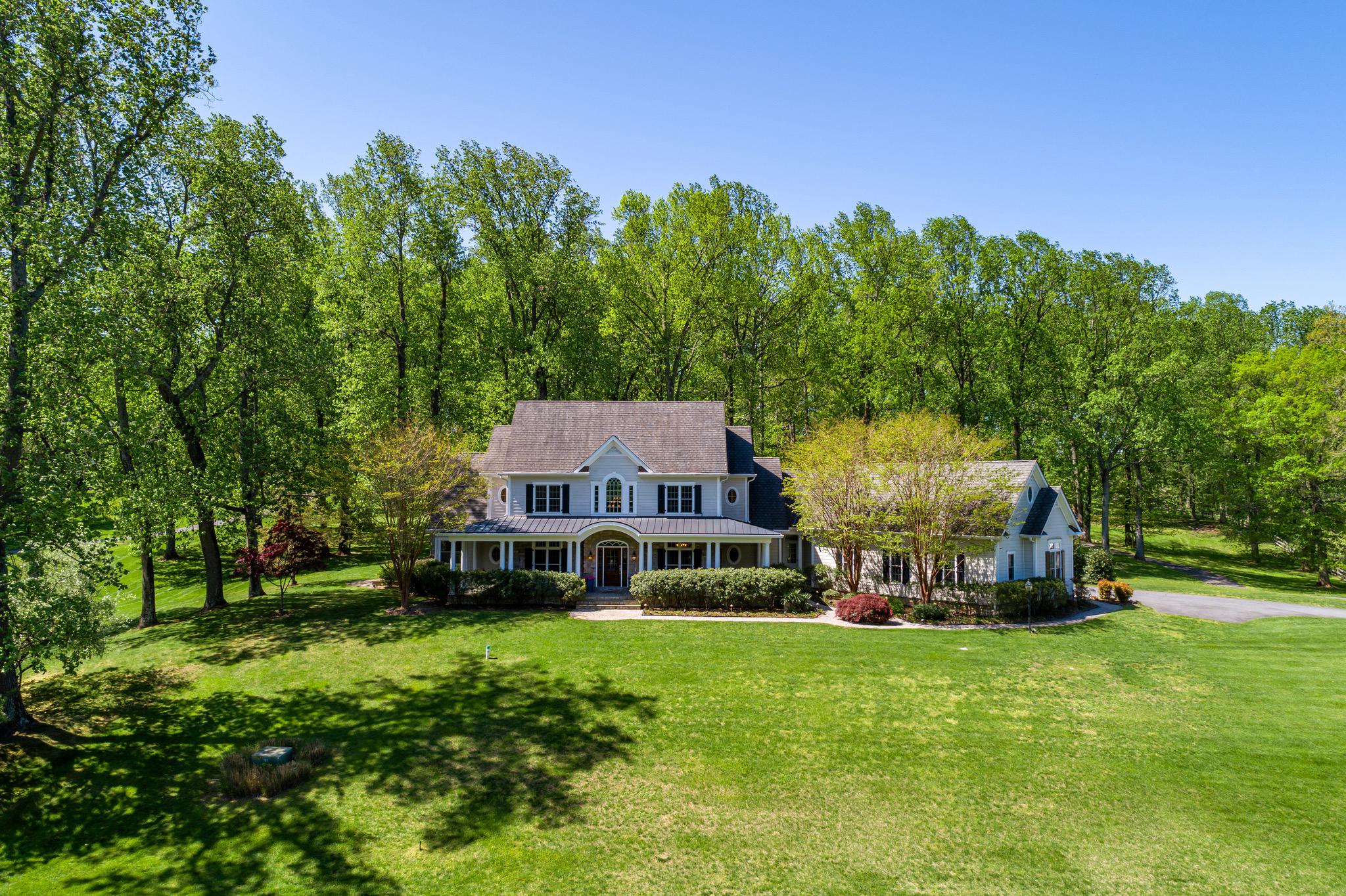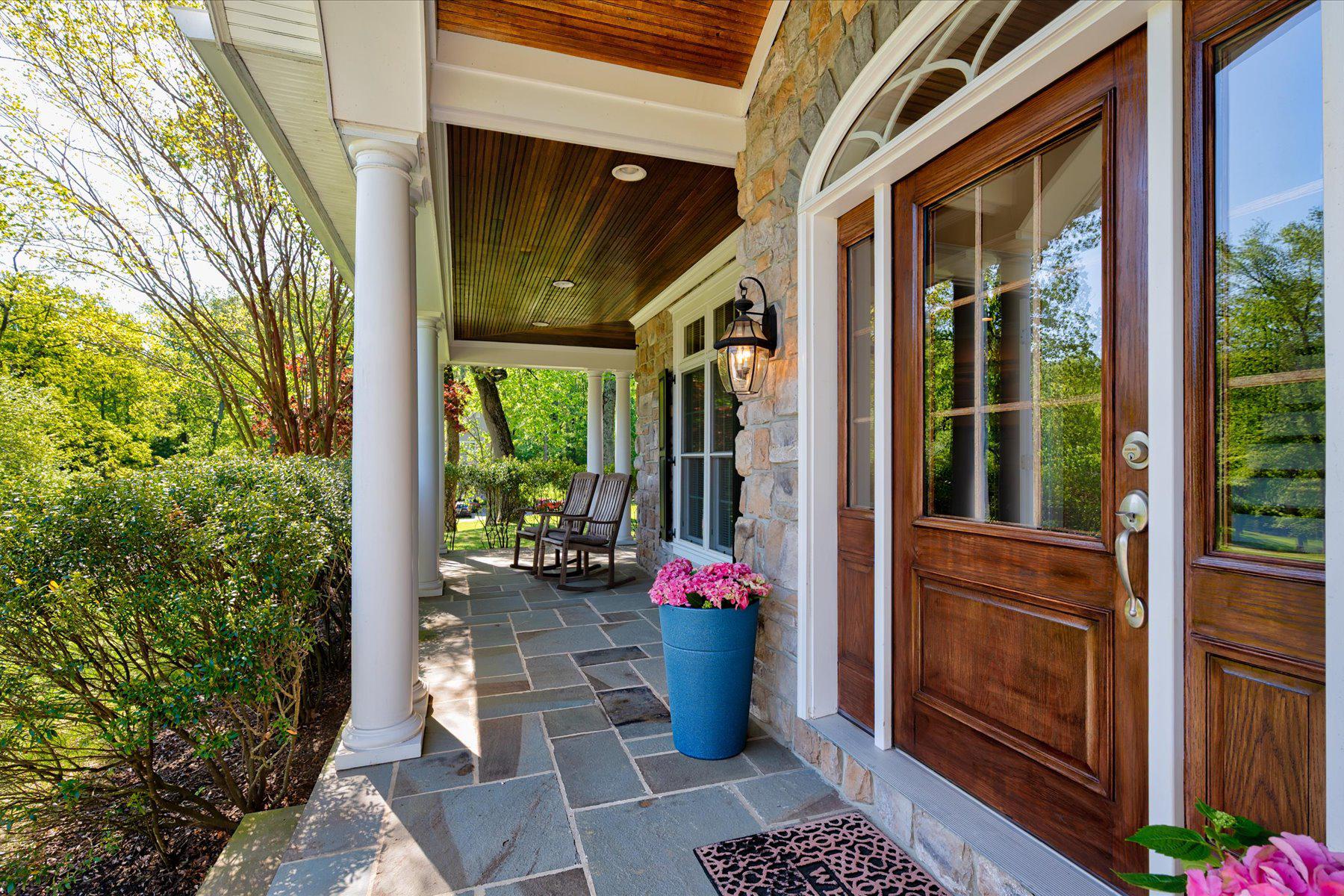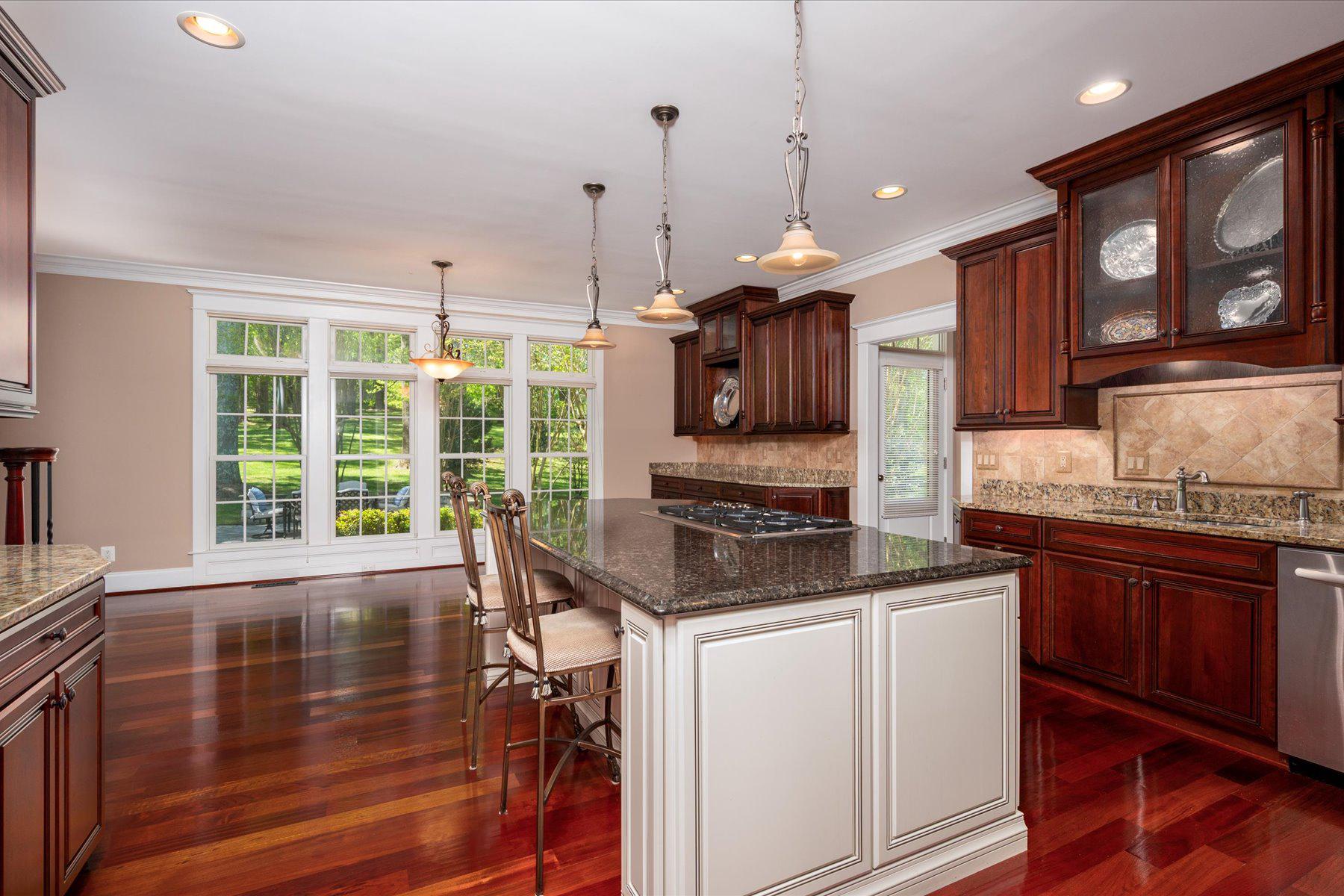1106 Abbington Ln, Crownsville, MD 21032
$1,575,000
4
Beds
5
Baths
5,726
Sq Ft
Single Family
Active
Listed by
Erica K Baker
Ttr Sotheby'S International Realty
Last updated:
June 14, 2025, 01:58 PM
MLS#
MDAA2113800
Source:
BRIGHTMLS
About This Home
Home Facts
Single Family
5 Baths
4 Bedrooms
Built in 2008
Price Summary
1,575,000
$275 per Sq. Ft.
MLS #:
MDAA2113800
Last Updated:
June 14, 2025, 01:58 PM
Added:
1 month(s) ago
Rooms & Interior
Bedrooms
Total Bedrooms:
4
Bathrooms
Total Bathrooms:
5
Full Bathrooms:
4
Interior
Living Area:
5,726 Sq. Ft.
Structure
Structure
Architectural Style:
Craftsman
Building Area:
5,726 Sq. Ft.
Year Built:
2008
Lot
Lot Size (Sq. Ft):
93,654
Finances & Disclosures
Price:
$1,575,000
Price per Sq. Ft:
$275 per Sq. Ft.
Contact an Agent
Yes, I would like more information from Coldwell Banker. Please use and/or share my information with a Coldwell Banker agent to contact me about my real estate needs.
By clicking Contact I agree a Coldwell Banker Agent may contact me by phone or text message including by automated means and prerecorded messages about real estate services, and that I can access real estate services without providing my phone number. I acknowledge that I have read and agree to the Terms of Use and Privacy Notice.
Contact an Agent
Yes, I would like more information from Coldwell Banker. Please use and/or share my information with a Coldwell Banker agent to contact me about my real estate needs.
By clicking Contact I agree a Coldwell Banker Agent may contact me by phone or text message including by automated means and prerecorded messages about real estate services, and that I can access real estate services without providing my phone number. I acknowledge that I have read and agree to the Terms of Use and Privacy Notice.


