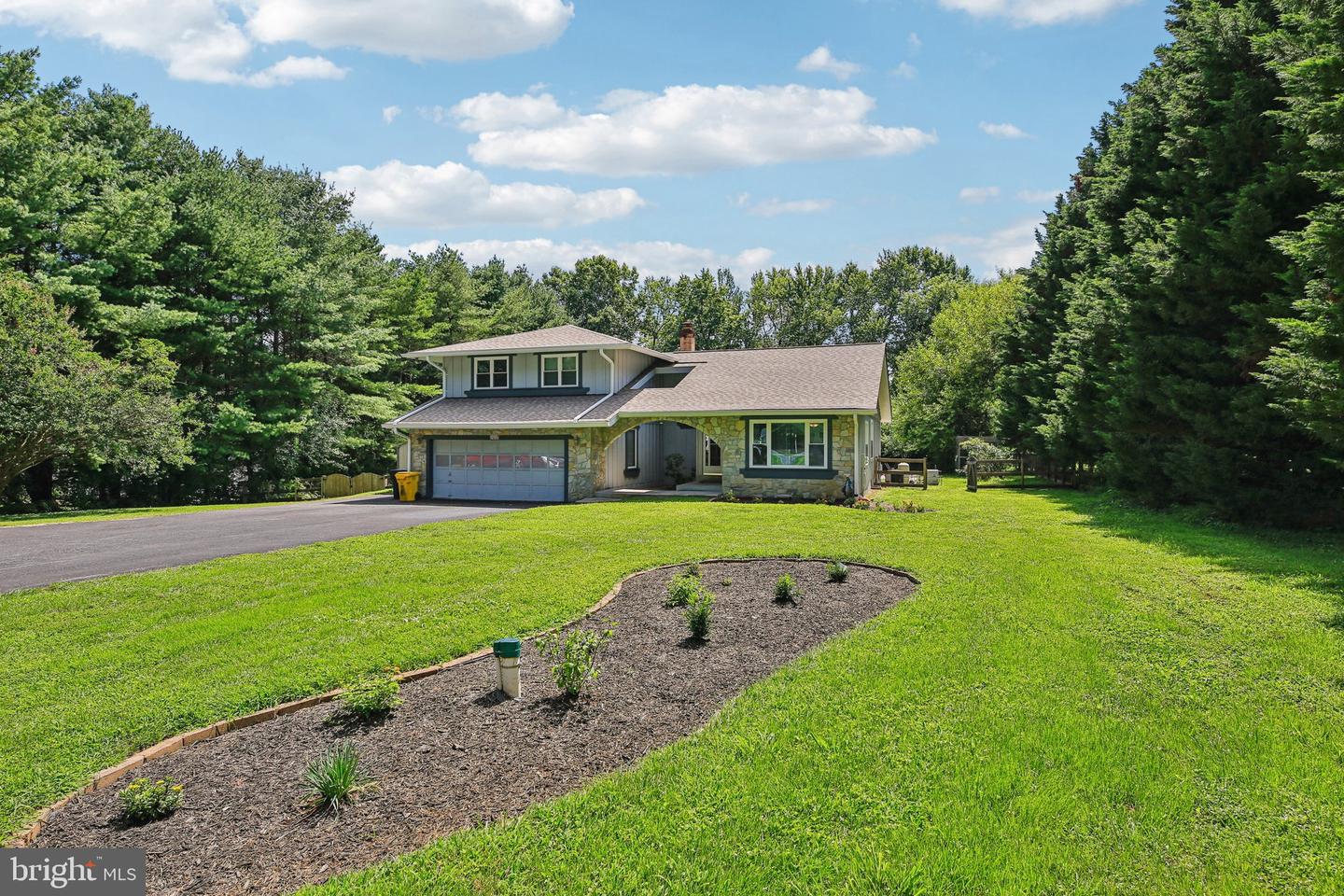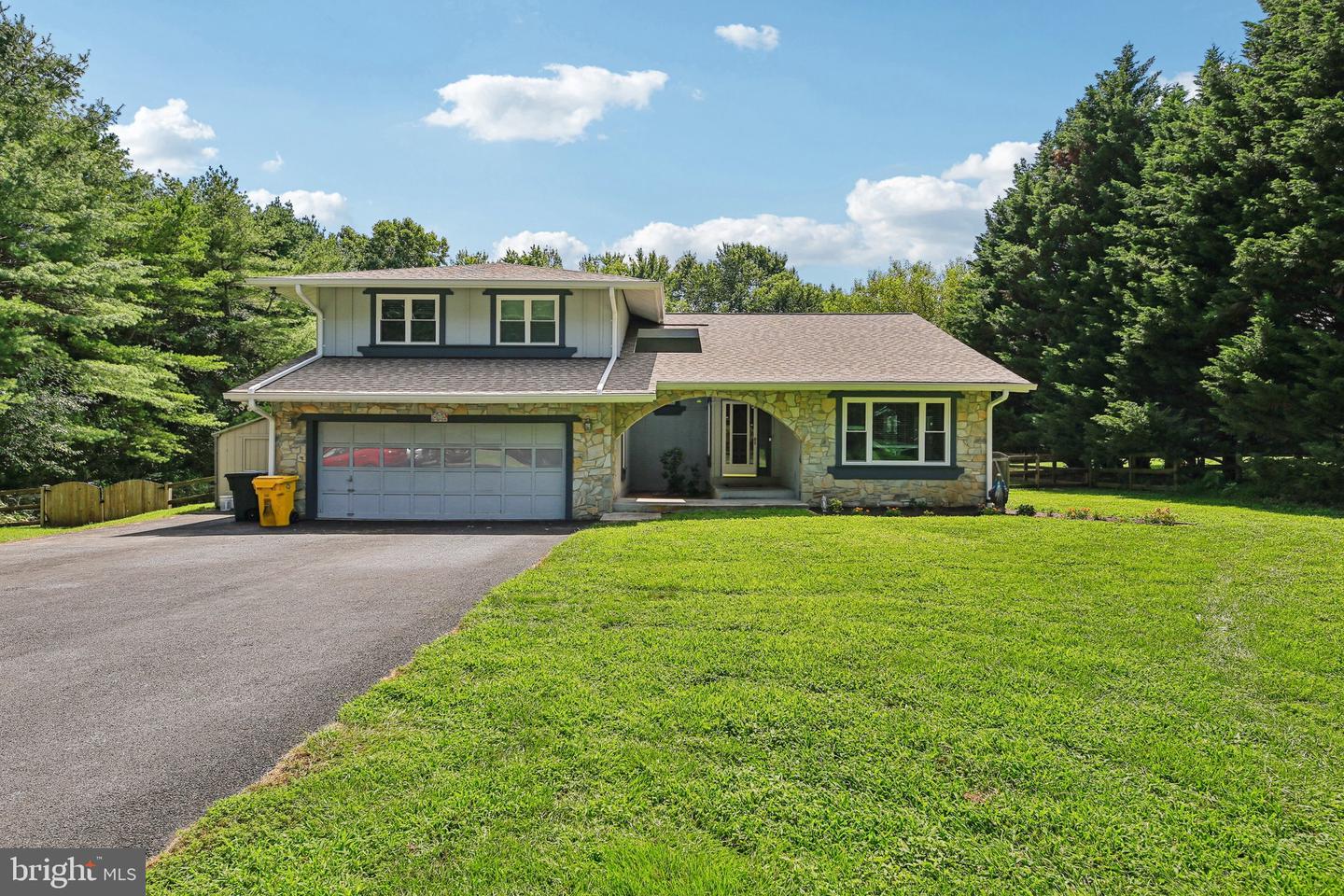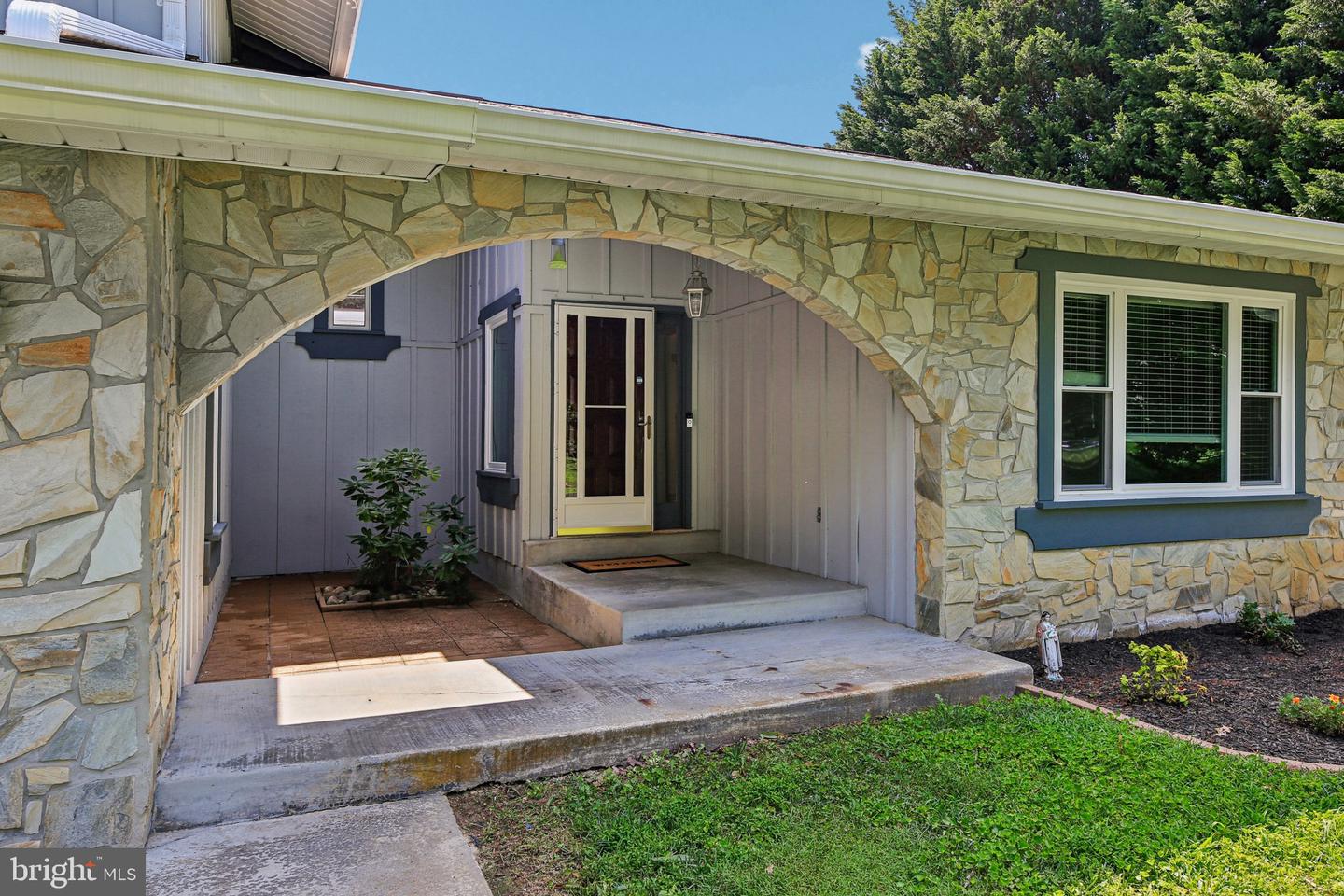1034 Saint Stephens Church Rd, Crownsville, MD 21032
$769,000
4
Beds
3
Baths
2,444
Sq Ft
Single Family
Active
Listed by
Melissa A. Strocko
Redfin Corp
Last updated:
July 30, 2025, 11:38 PM
MLS#
MDAA2119774
Source:
BRIGHTMLS
About This Home
Home Facts
Single Family
3 Baths
4 Bedrooms
Built in 1984
Price Summary
769,000
$314 per Sq. Ft.
MLS #:
MDAA2119774
Last Updated:
July 30, 2025, 11:38 PM
Added:
1 day(s) ago
Rooms & Interior
Bedrooms
Total Bedrooms:
4
Bathrooms
Total Bathrooms:
3
Full Bathrooms:
3
Interior
Living Area:
2,444 Sq. Ft.
Structure
Structure
Architectural Style:
Bi-level
Building Area:
2,444 Sq. Ft.
Year Built:
1984
Lot
Lot Size (Sq. Ft):
46,173
Finances & Disclosures
Price:
$769,000
Price per Sq. Ft:
$314 per Sq. Ft.
See this home in person
Attend an upcoming open house
Sat, Aug 2
11:00 AM - 01:00 PMContact an Agent
Yes, I would like more information from Coldwell Banker. Please use and/or share my information with a Coldwell Banker agent to contact me about my real estate needs.
By clicking Contact I agree a Coldwell Banker Agent may contact me by phone or text message including by automated means and prerecorded messages about real estate services, and that I can access real estate services without providing my phone number. I acknowledge that I have read and agree to the Terms of Use and Privacy Notice.
Contact an Agent
Yes, I would like more information from Coldwell Banker. Please use and/or share my information with a Coldwell Banker agent to contact me about my real estate needs.
By clicking Contact I agree a Coldwell Banker Agent may contact me by phone or text message including by automated means and prerecorded messages about real estate services, and that I can access real estate services without providing my phone number. I acknowledge that I have read and agree to the Terms of Use and Privacy Notice.


