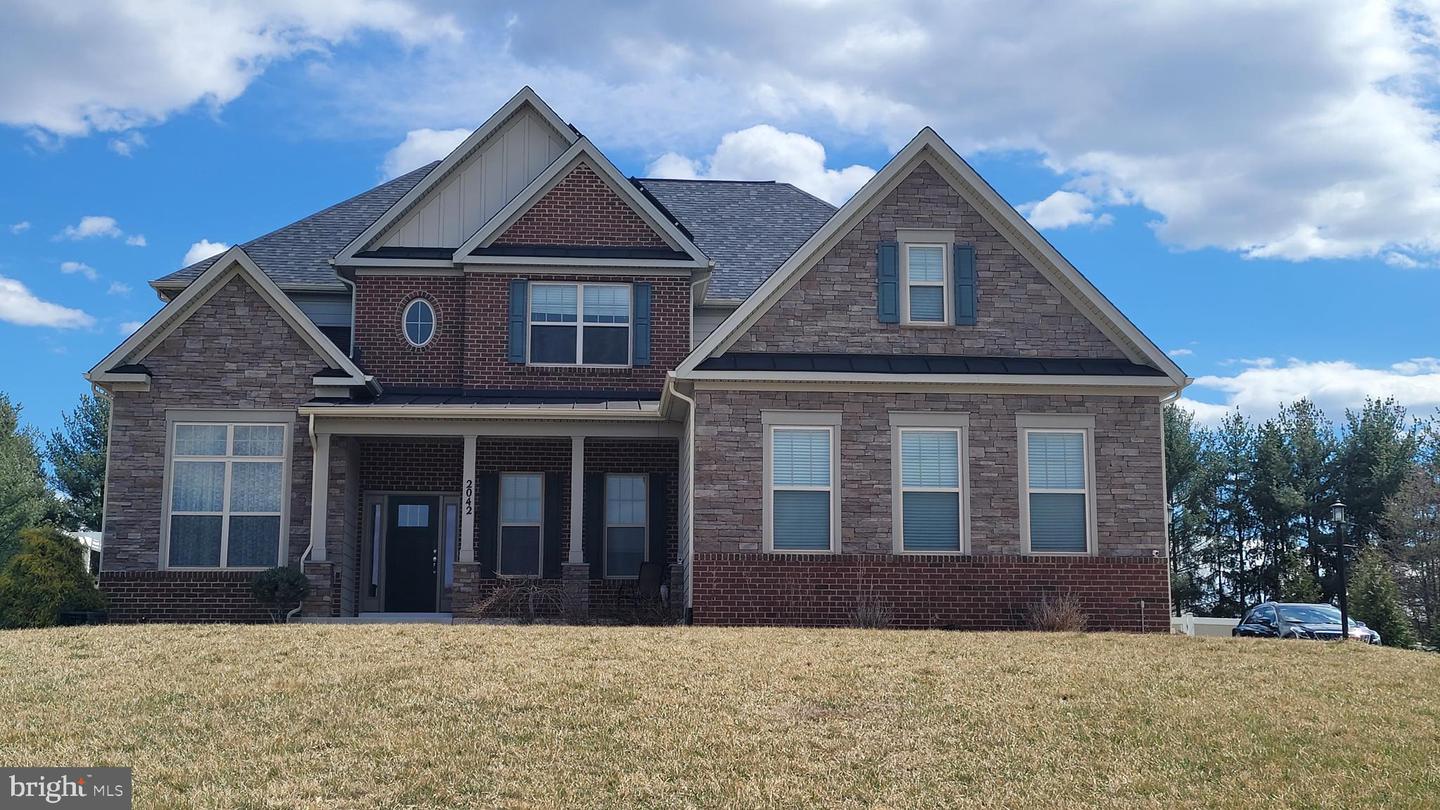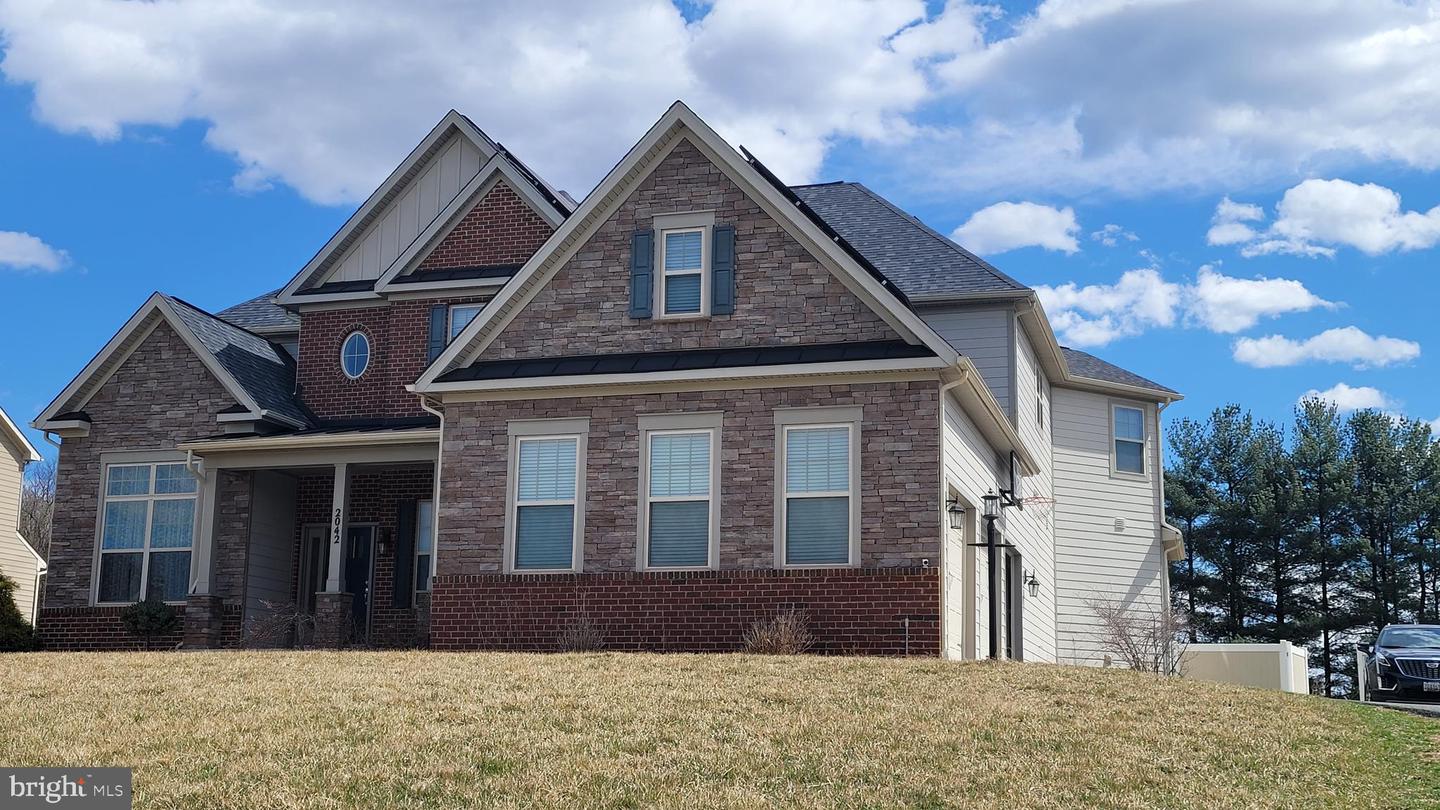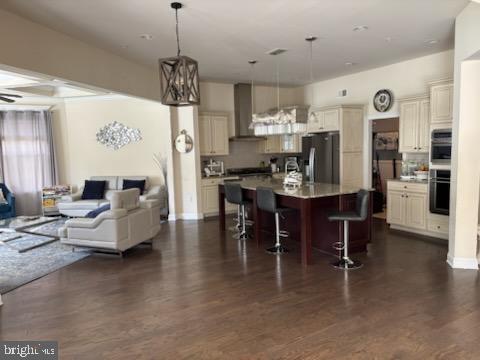


Listed by
Robert J Chew
Michael A Thurnes
Samson Properties
Last updated:
July 23, 2025, 02:10 PM
MLS#
MDHW2051096
Source:
BRIGHTMLS
About This Home
Home Facts
Single Family
6 Baths
7 Bedrooms
Built in 2016
Price Summary
1,500,000
$246 per Sq. Ft.
MLS #:
MDHW2051096
Last Updated:
July 23, 2025, 02:10 PM
Added:
1 month(s) ago
Rooms & Interior
Bedrooms
Total Bedrooms:
7
Bathrooms
Total Bathrooms:
6
Full Bathrooms:
5
Interior
Living Area:
6,084 Sq. Ft.
Structure
Structure
Architectural Style:
Colonial
Building Area:
6,084 Sq. Ft.
Year Built:
2016
Lot
Lot Size (Sq. Ft):
40,946
Finances & Disclosures
Price:
$1,500,000
Price per Sq. Ft:
$246 per Sq. Ft.
Contact an Agent
Yes, I would like more information from Coldwell Banker. Please use and/or share my information with a Coldwell Banker agent to contact me about my real estate needs.
By clicking Contact I agree a Coldwell Banker Agent may contact me by phone or text message including by automated means and prerecorded messages about real estate services, and that I can access real estate services without providing my phone number. I acknowledge that I have read and agree to the Terms of Use and Privacy Notice.
Contact an Agent
Yes, I would like more information from Coldwell Banker. Please use and/or share my information with a Coldwell Banker agent to contact me about my real estate needs.
By clicking Contact I agree a Coldwell Banker Agent may contact me by phone or text message including by automated means and prerecorded messages about real estate services, and that I can access real estate services without providing my phone number. I acknowledge that I have read and agree to the Terms of Use and Privacy Notice.