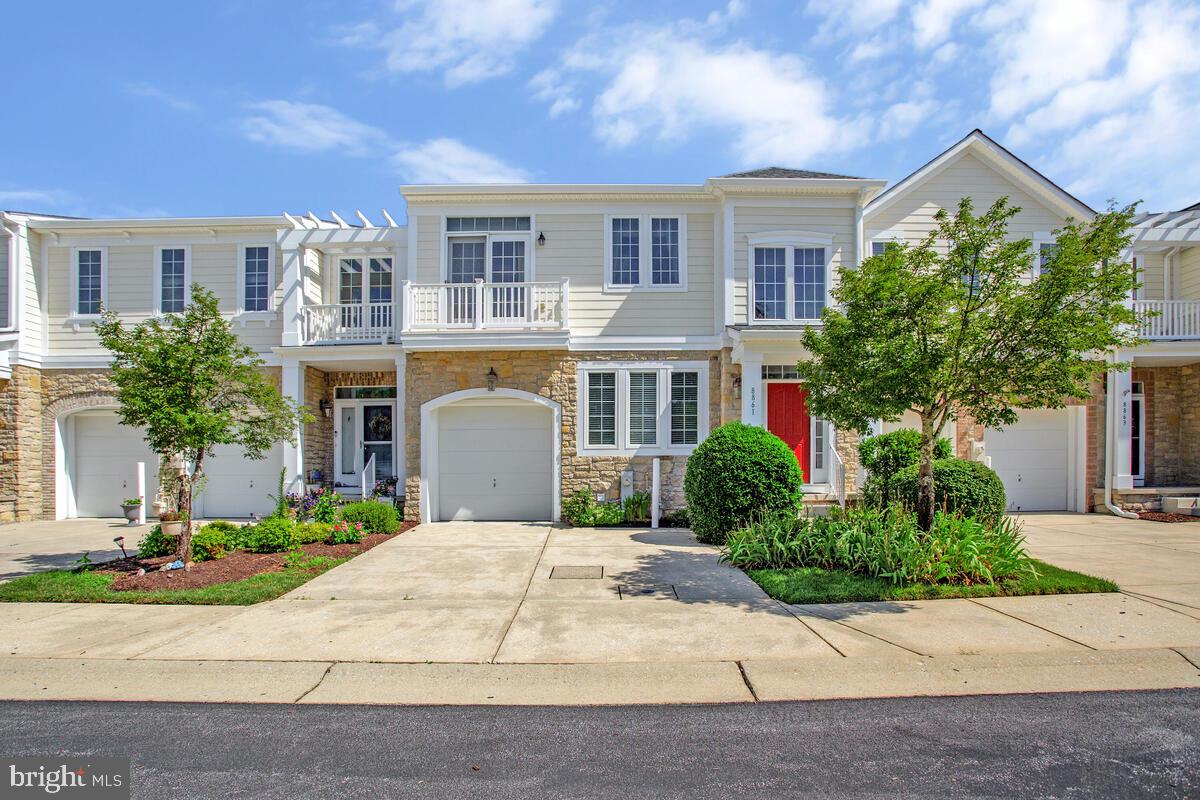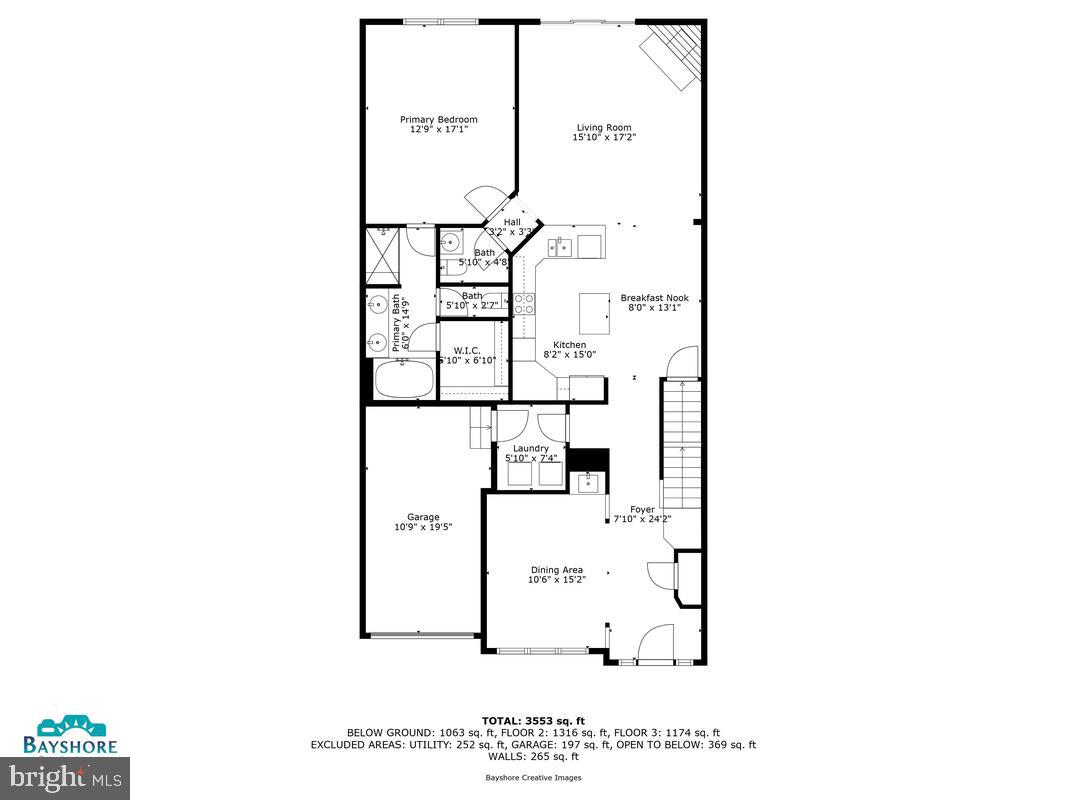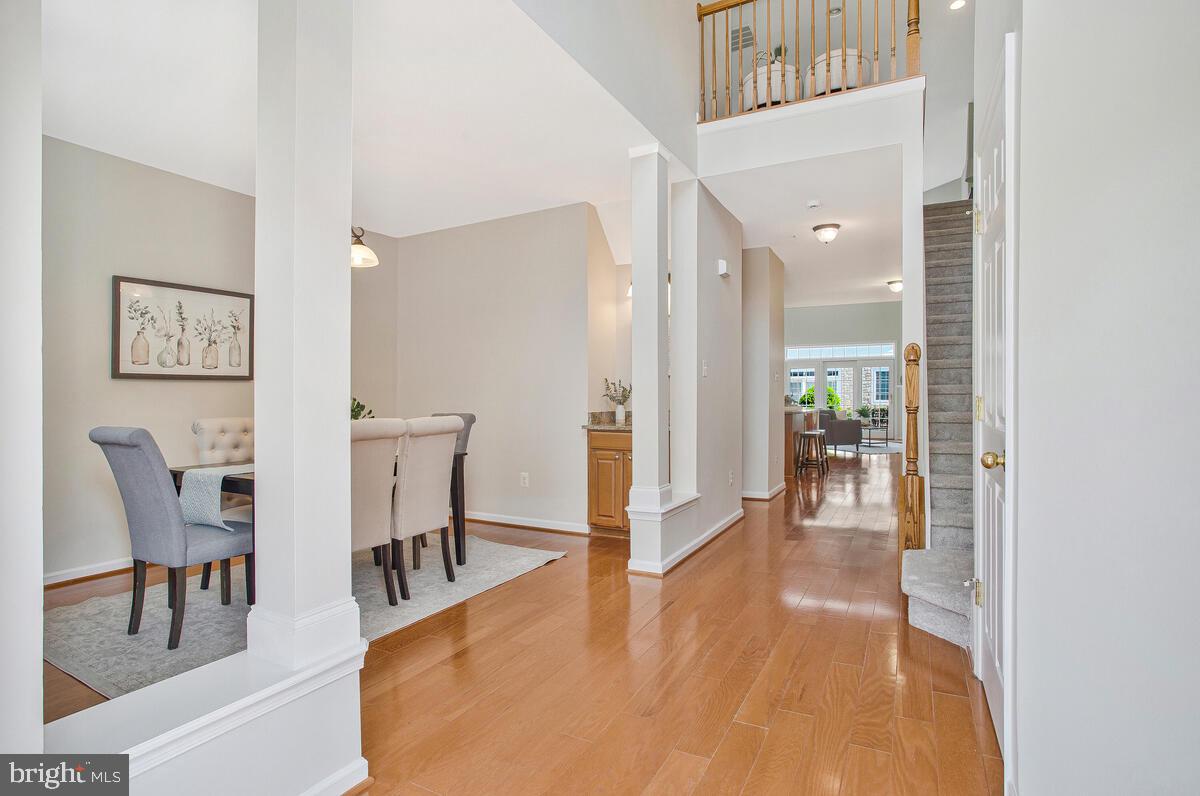


8861 Shining Oceans Way #27, Columbia, MD 21045
$685,000
3
Beds
4
Baths
4,233
Sq Ft
Townhouse
Active
Listed by
Greg M Kinnear
RE/MAX Advantage Realty
Last updated:
July 19, 2025, 04:30 AM
MLS#
MDHW2054418
Source:
BRIGHTMLS
About This Home
Home Facts
Townhouse
4 Baths
3 Bedrooms
Built in 2006
Price Summary
685,000
$161 per Sq. Ft.
MLS #:
MDHW2054418
Last Updated:
July 19, 2025, 04:30 AM
Added:
5 hour(s) ago
Rooms & Interior
Bedrooms
Total Bedrooms:
3
Bathrooms
Total Bathrooms:
4
Full Bathrooms:
3
Interior
Living Area:
4,233 Sq. Ft.
Structure
Structure
Architectural Style:
Villa
Building Area:
4,233 Sq. Ft.
Year Built:
2006
Finances & Disclosures
Price:
$685,000
Price per Sq. Ft:
$161 per Sq. Ft.
Contact an Agent
Yes, I would like more information from Coldwell Banker. Please use and/or share my information with a Coldwell Banker agent to contact me about my real estate needs.
By clicking Contact I agree a Coldwell Banker Agent may contact me by phone or text message including by automated means and prerecorded messages about real estate services, and that I can access real estate services without providing my phone number. I acknowledge that I have read and agree to the Terms of Use and Privacy Notice.
Contact an Agent
Yes, I would like more information from Coldwell Banker. Please use and/or share my information with a Coldwell Banker agent to contact me about my real estate needs.
By clicking Contact I agree a Coldwell Banker Agent may contact me by phone or text message including by automated means and prerecorded messages about real estate services, and that I can access real estate services without providing my phone number. I acknowledge that I have read and agree to the Terms of Use and Privacy Notice.