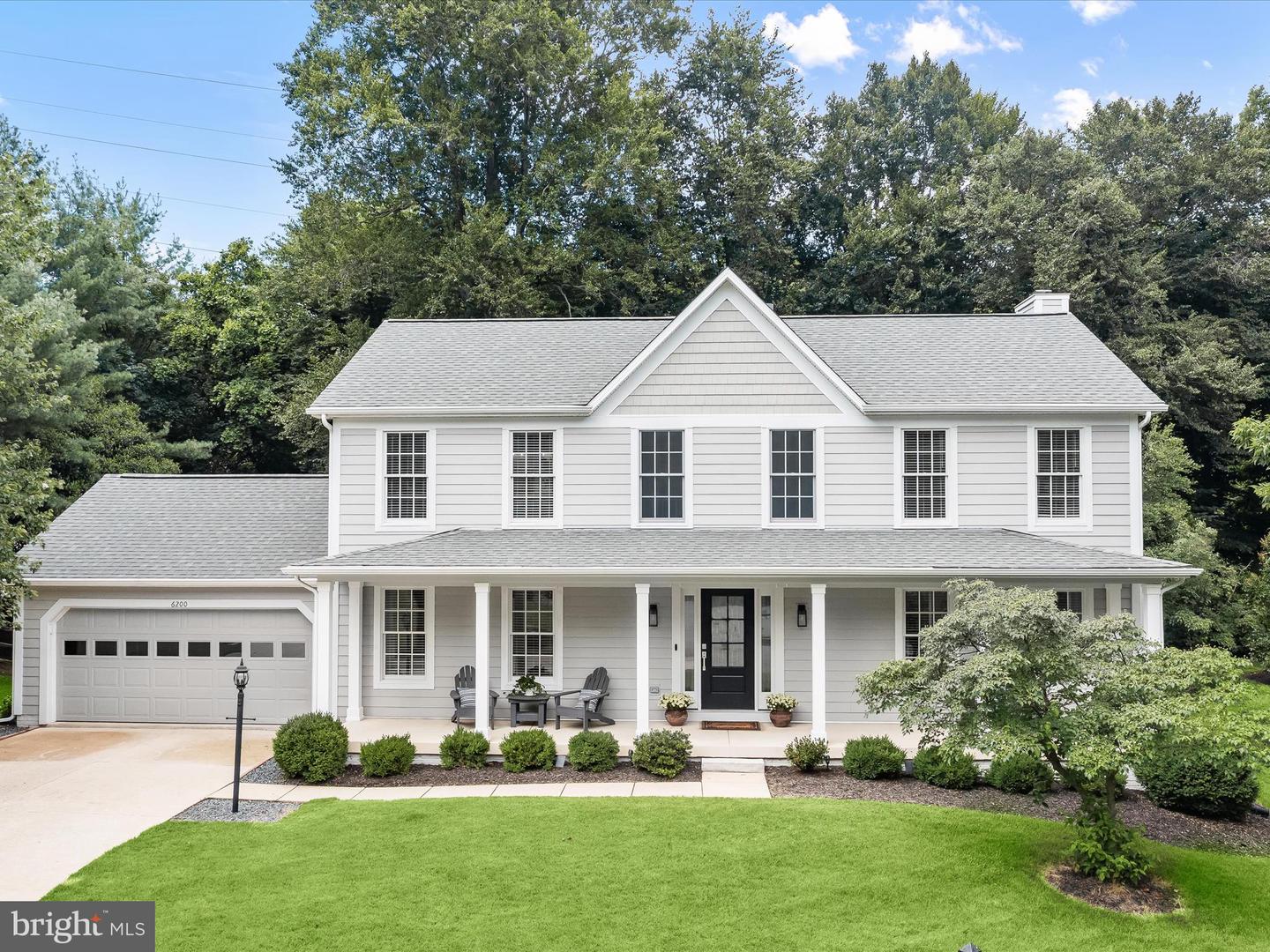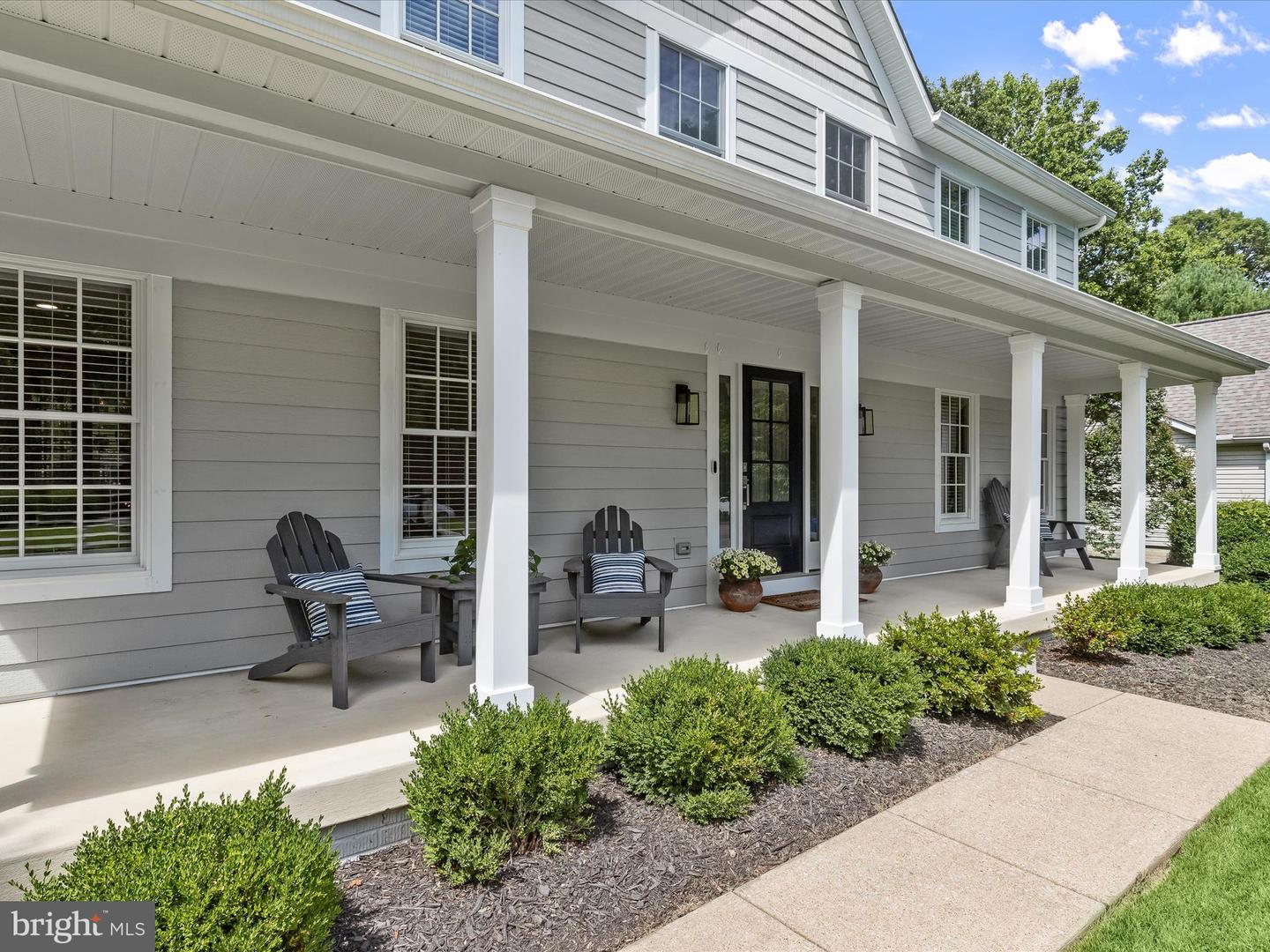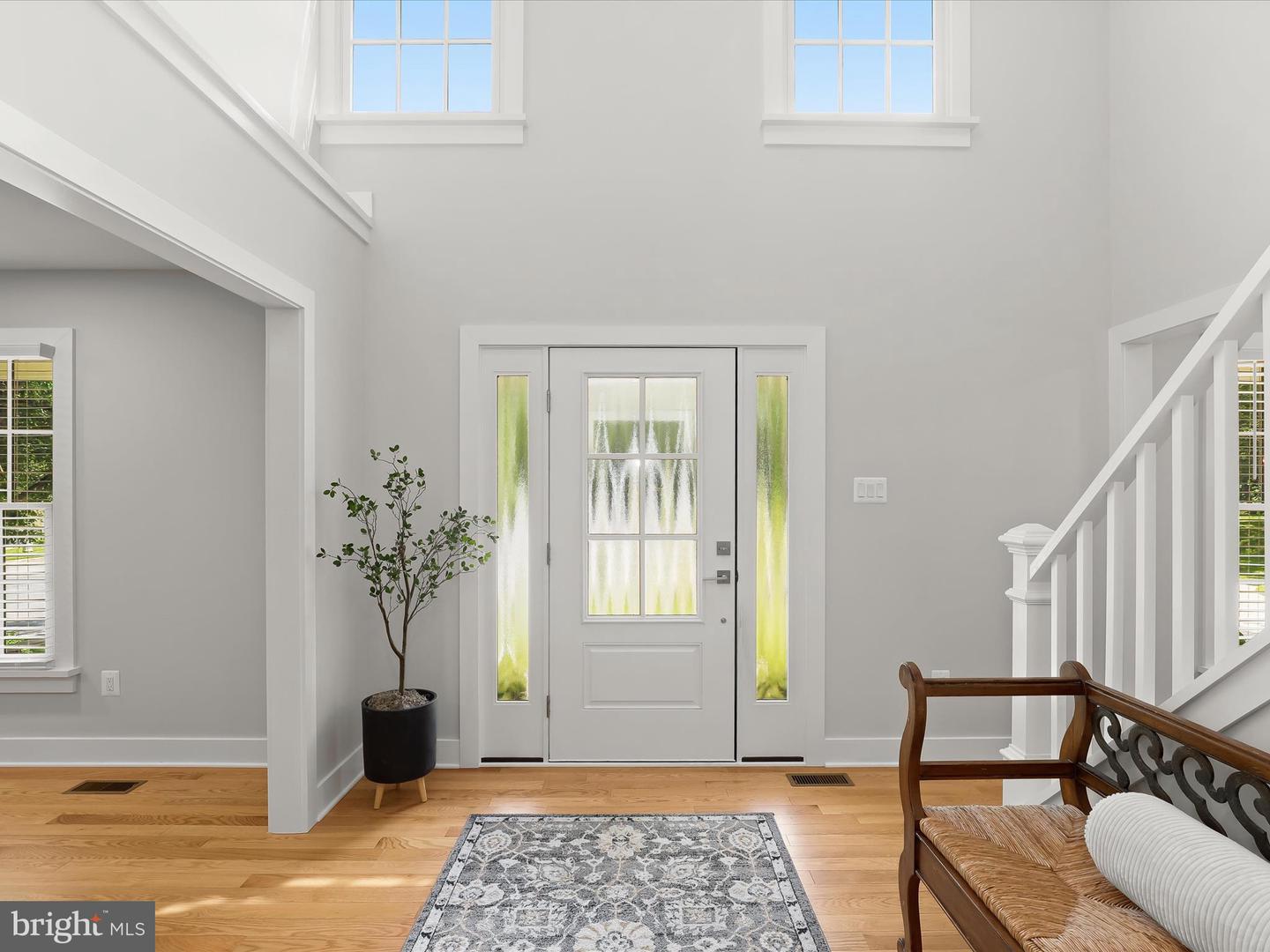6200 Ashton Park Ct, Columbia, MD 21044
$875,000
4
Beds
4
Baths
3,608
Sq Ft
Single Family
Pending
Listed by
Sally L Yasenka
Northrop Realty
Last updated:
July 30, 2025, 07:25 AM
MLS#
MDHW2053654
Source:
BRIGHTMLS
About This Home
Home Facts
Single Family
4 Baths
4 Bedrooms
Built in 1995
Price Summary
875,000
$242 per Sq. Ft.
MLS #:
MDHW2053654
Last Updated:
July 30, 2025, 07:25 AM
Added:
20 day(s) ago
Rooms & Interior
Bedrooms
Total Bedrooms:
4
Bathrooms
Total Bathrooms:
4
Full Bathrooms:
3
Interior
Living Area:
3,608 Sq. Ft.
Structure
Structure
Architectural Style:
Colonial
Building Area:
3,608 Sq. Ft.
Year Built:
1995
Lot
Lot Size (Sq. Ft):
20,908
Finances & Disclosures
Price:
$875,000
Price per Sq. Ft:
$242 per Sq. Ft.
Contact an Agent
Yes, I would like more information from Coldwell Banker. Please use and/or share my information with a Coldwell Banker agent to contact me about my real estate needs.
By clicking Contact I agree a Coldwell Banker Agent may contact me by phone or text message including by automated means and prerecorded messages about real estate services, and that I can access real estate services without providing my phone number. I acknowledge that I have read and agree to the Terms of Use and Privacy Notice.
Contact an Agent
Yes, I would like more information from Coldwell Banker. Please use and/or share my information with a Coldwell Banker agent to contact me about my real estate needs.
By clicking Contact I agree a Coldwell Banker Agent may contact me by phone or text message including by automated means and prerecorded messages about real estate services, and that I can access real estate services without providing my phone number. I acknowledge that I have read and agree to the Terms of Use and Privacy Notice.


