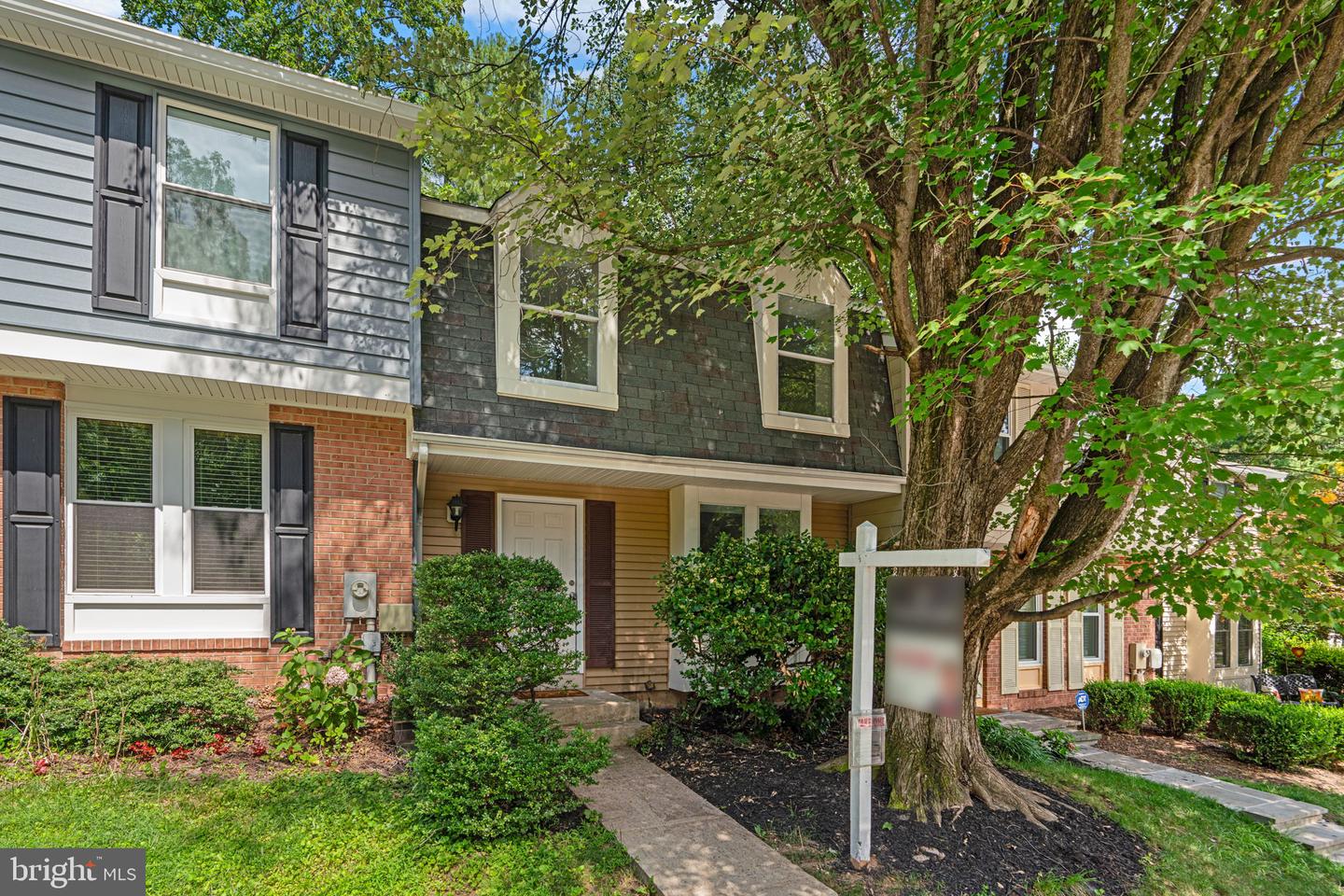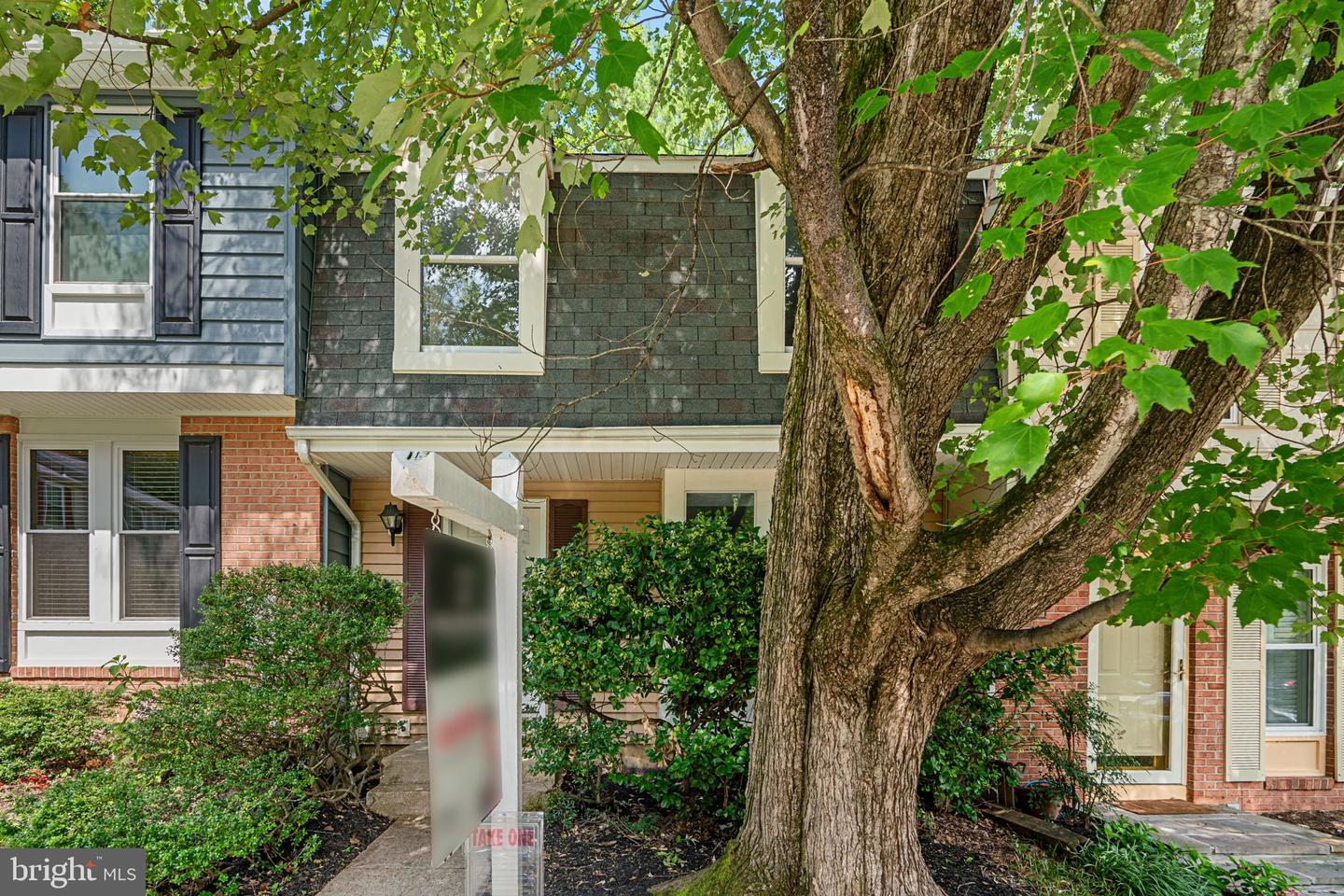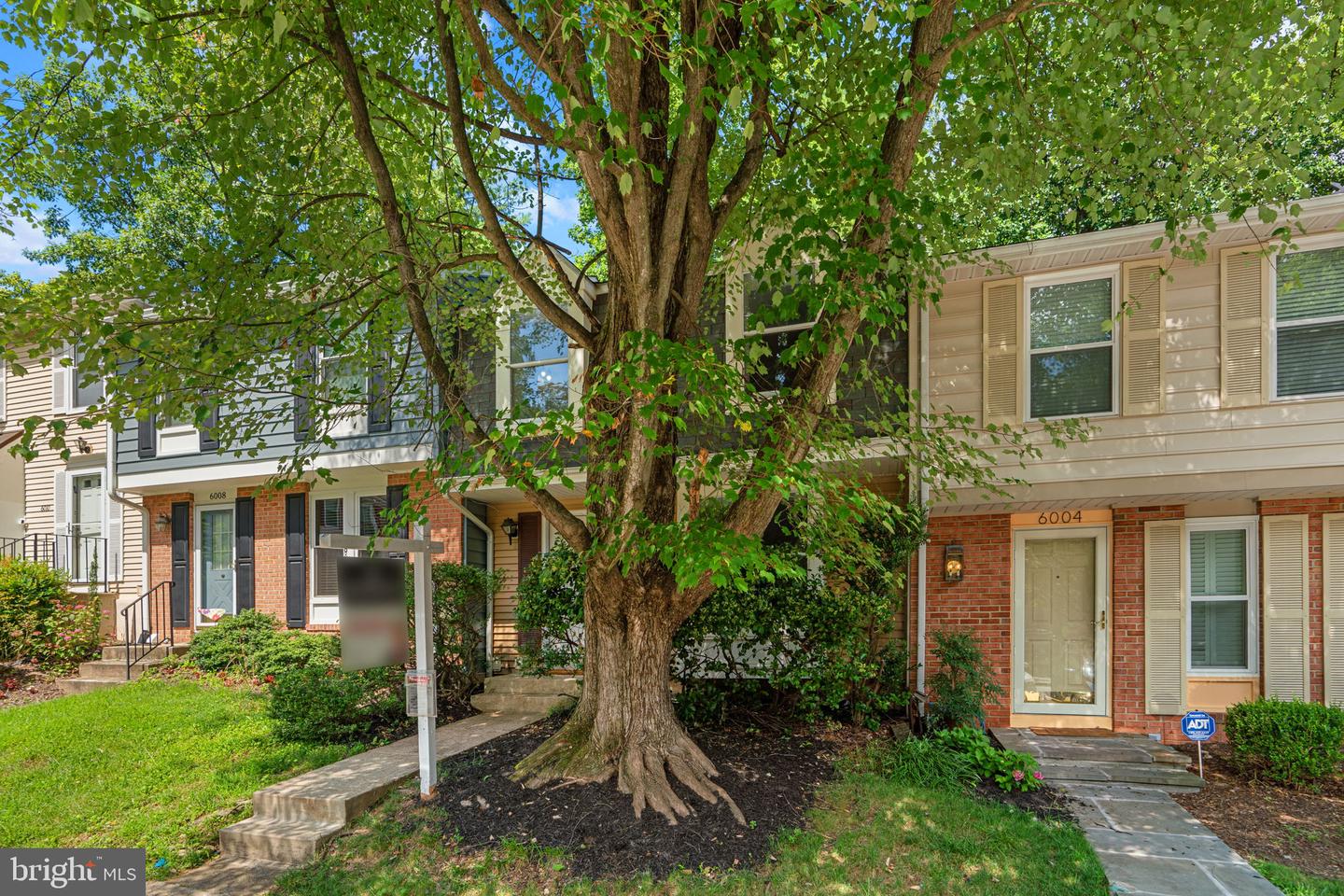6006 Wild Ginger Ct, Columbia, MD 21044
$375,000
3
Beds
4
Baths
1,836
Sq Ft
Townhouse
Pending
Listed by
Robert J Lucido
Tracy J. Lucido
Keller Williams Lucido Agency
Last updated:
July 30, 2025, 08:43 PM
MLS#
MDHW2055576
Source:
BRIGHTMLS
About This Home
Home Facts
Townhouse
4 Baths
3 Bedrooms
Built in 1985
Price Summary
375,000
$204 per Sq. Ft.
MLS #:
MDHW2055576
Last Updated:
July 30, 2025, 08:43 PM
Added:
20 day(s) ago
Rooms & Interior
Bedrooms
Total Bedrooms:
3
Bathrooms
Total Bathrooms:
4
Full Bathrooms:
2
Interior
Living Area:
1,836 Sq. Ft.
Structure
Structure
Architectural Style:
Colonial
Building Area:
1,836 Sq. Ft.
Year Built:
1985
Lot
Lot Size (Sq. Ft):
1,306
Finances & Disclosures
Price:
$375,000
Price per Sq. Ft:
$204 per Sq. Ft.
Contact an Agent
Yes, I would like more information from Coldwell Banker. Please use and/or share my information with a Coldwell Banker agent to contact me about my real estate needs.
By clicking Contact I agree a Coldwell Banker Agent may contact me by phone or text message including by automated means and prerecorded messages about real estate services, and that I can access real estate services without providing my phone number. I acknowledge that I have read and agree to the Terms of Use and Privacy Notice.
Contact an Agent
Yes, I would like more information from Coldwell Banker. Please use and/or share my information with a Coldwell Banker agent to contact me about my real estate needs.
By clicking Contact I agree a Coldwell Banker Agent may contact me by phone or text message including by automated means and prerecorded messages about real estate services, and that I can access real estate services without providing my phone number. I acknowledge that I have read and agree to the Terms of Use and Privacy Notice.


