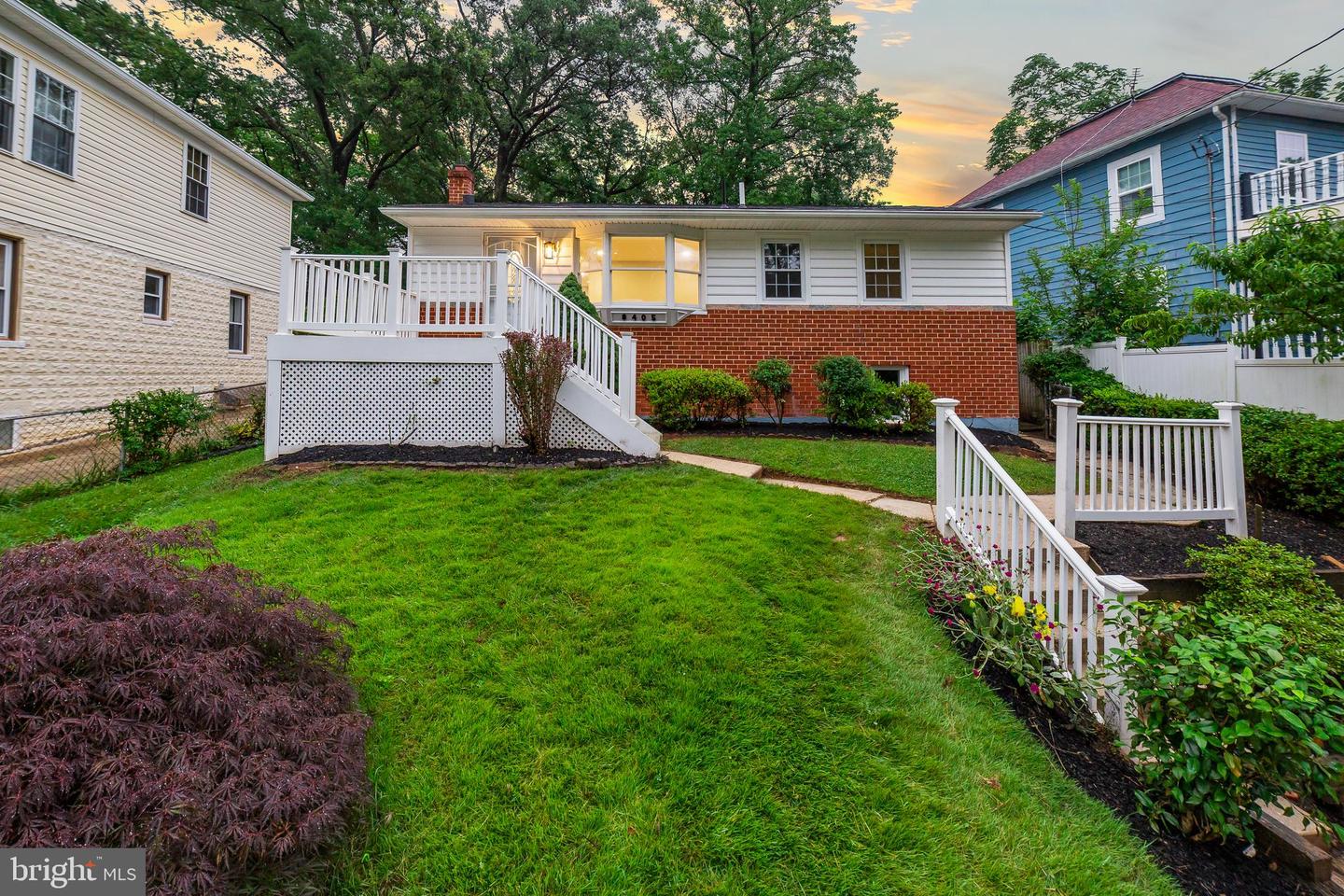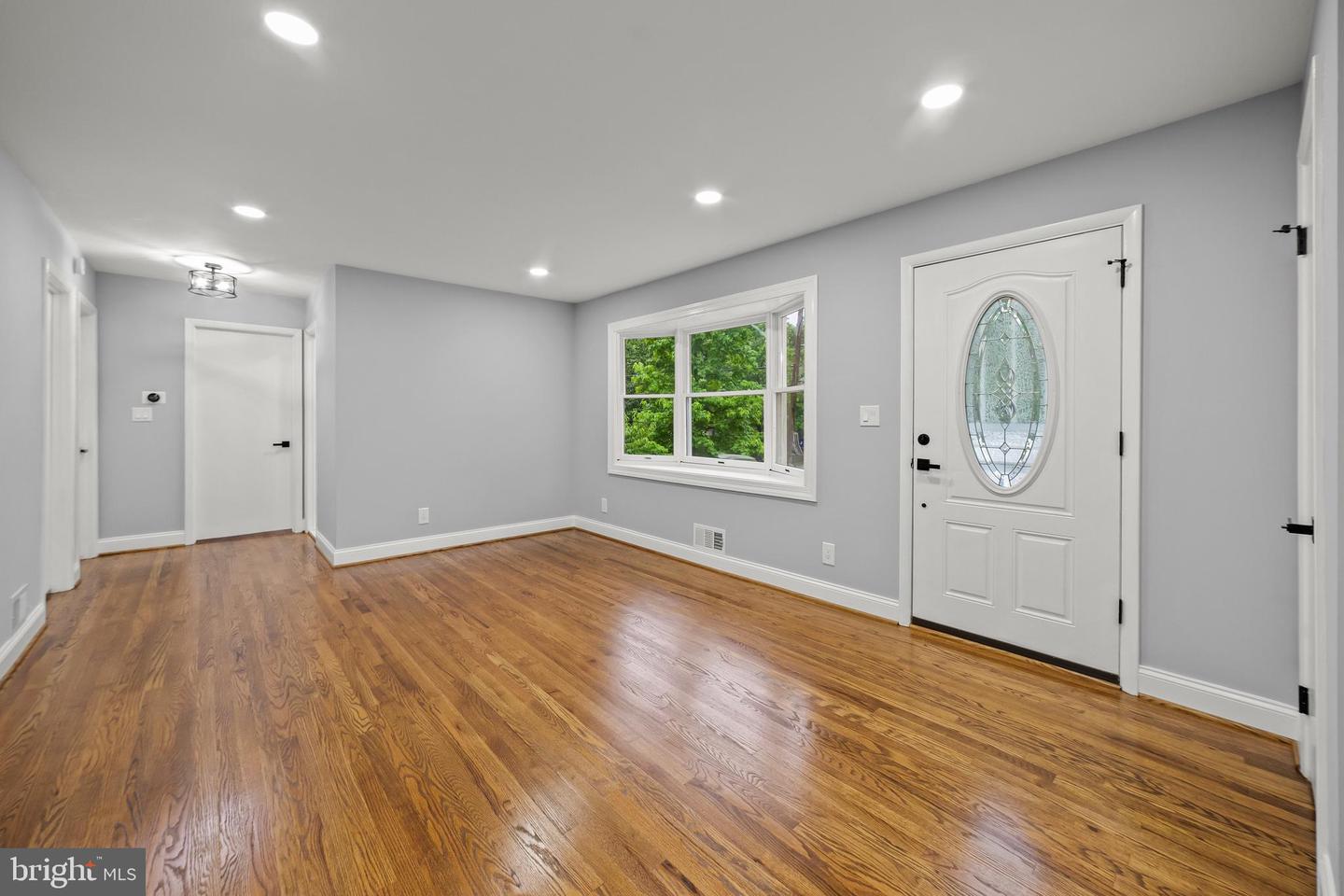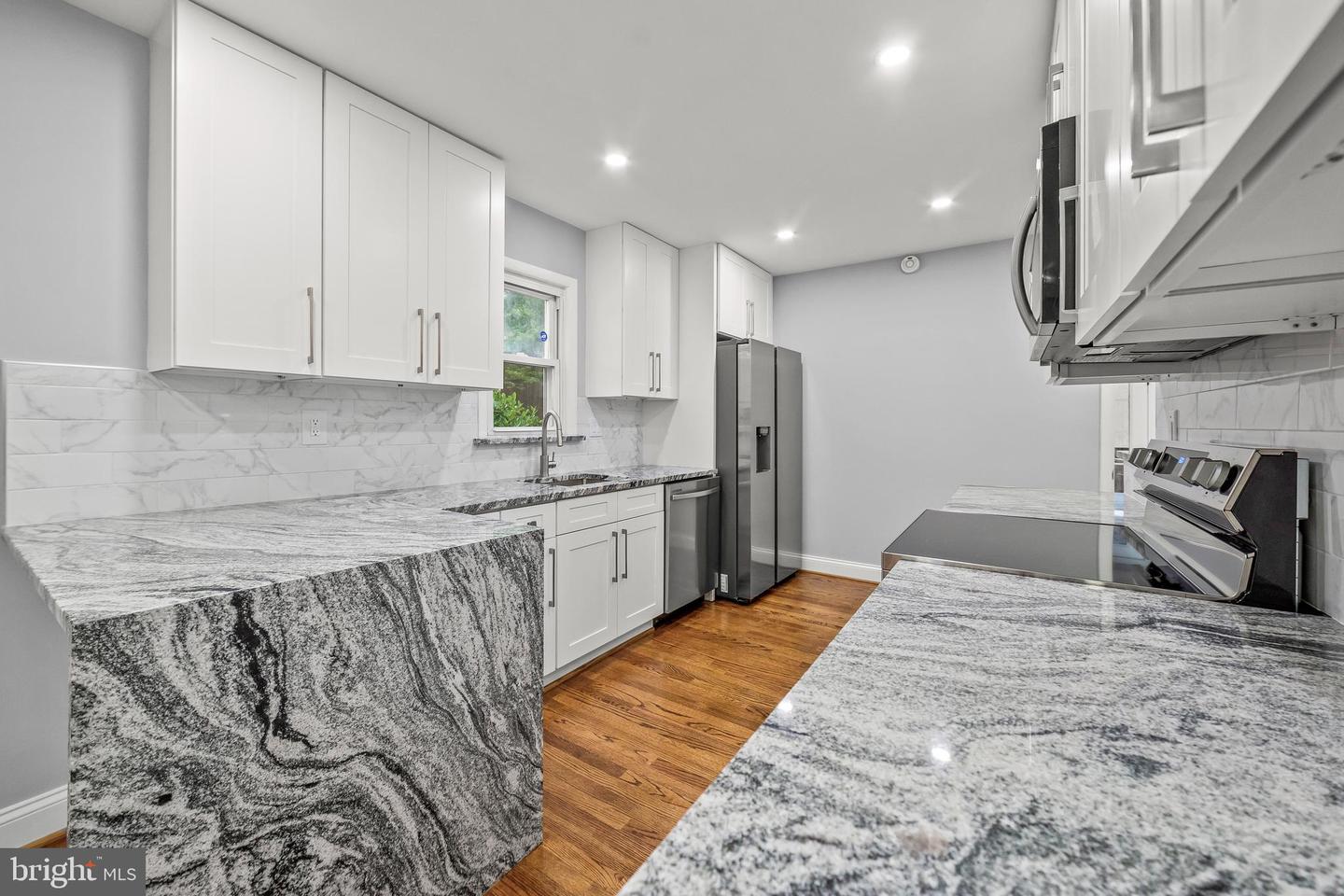


8405 58th Ave, College Park, MD 20740
$574,999
5
Beds
2
Baths
2,112
Sq Ft
Single Family
Active
Listed by
Thomas S Hennerty
Netrealtynow.Com, LLC.
Last updated:
June 19, 2025, 01:41 PM
MLS#
MDPG2156492
Source:
BRIGHTMLS
About This Home
Home Facts
Single Family
2 Baths
5 Bedrooms
Built in 1964
Price Summary
574,999
$272 per Sq. Ft.
MLS #:
MDPG2156492
Last Updated:
June 19, 2025, 01:41 PM
Added:
3 day(s) ago
Rooms & Interior
Bedrooms
Total Bedrooms:
5
Bathrooms
Total Bathrooms:
2
Full Bathrooms:
2
Interior
Living Area:
2,112 Sq. Ft.
Structure
Structure
Architectural Style:
Ranch/Rambler
Building Area:
2,112 Sq. Ft.
Year Built:
1964
Lot
Lot Size (Sq. Ft):
10,454
Finances & Disclosures
Price:
$574,999
Price per Sq. Ft:
$272 per Sq. Ft.
See this home in person
Attend an upcoming open house
Sat, Jun 21
01:00 PM - 03:00 PMContact an Agent
Yes, I would like more information from Coldwell Banker. Please use and/or share my information with a Coldwell Banker agent to contact me about my real estate needs.
By clicking Contact I agree a Coldwell Banker Agent may contact me by phone or text message including by automated means and prerecorded messages about real estate services, and that I can access real estate services without providing my phone number. I acknowledge that I have read and agree to the Terms of Use and Privacy Notice.
Contact an Agent
Yes, I would like more information from Coldwell Banker. Please use and/or share my information with a Coldwell Banker agent to contact me about my real estate needs.
By clicking Contact I agree a Coldwell Banker Agent may contact me by phone or text message including by automated means and prerecorded messages about real estate services, and that I can access real estate services without providing my phone number. I acknowledge that I have read and agree to the Terms of Use and Privacy Notice.