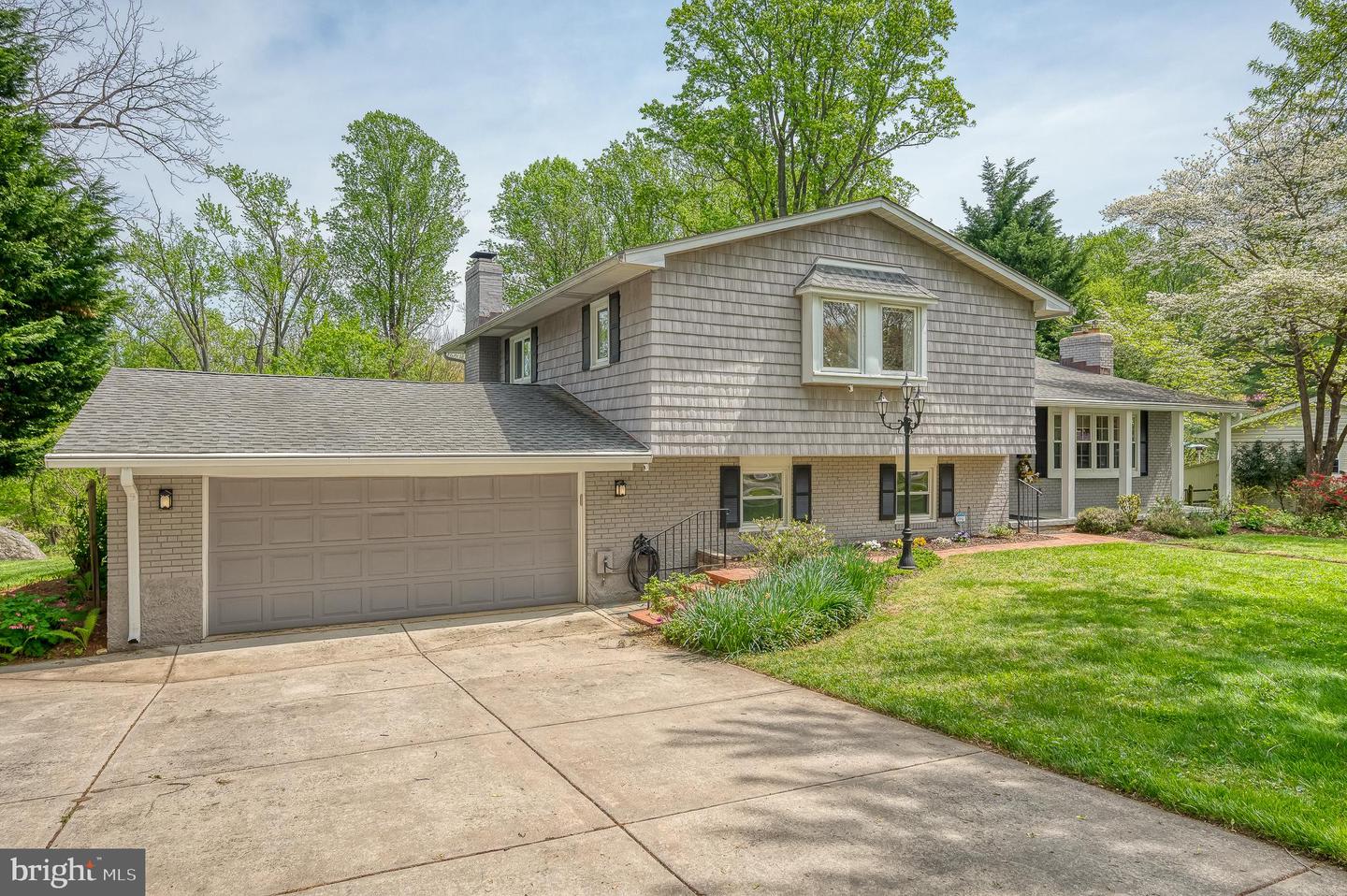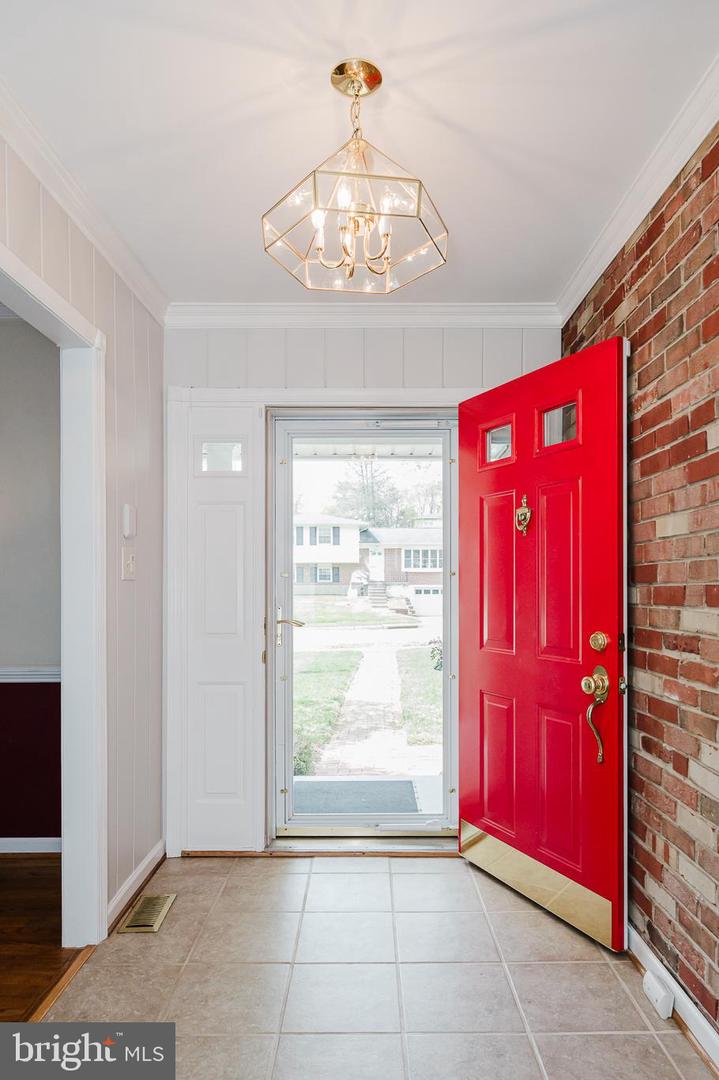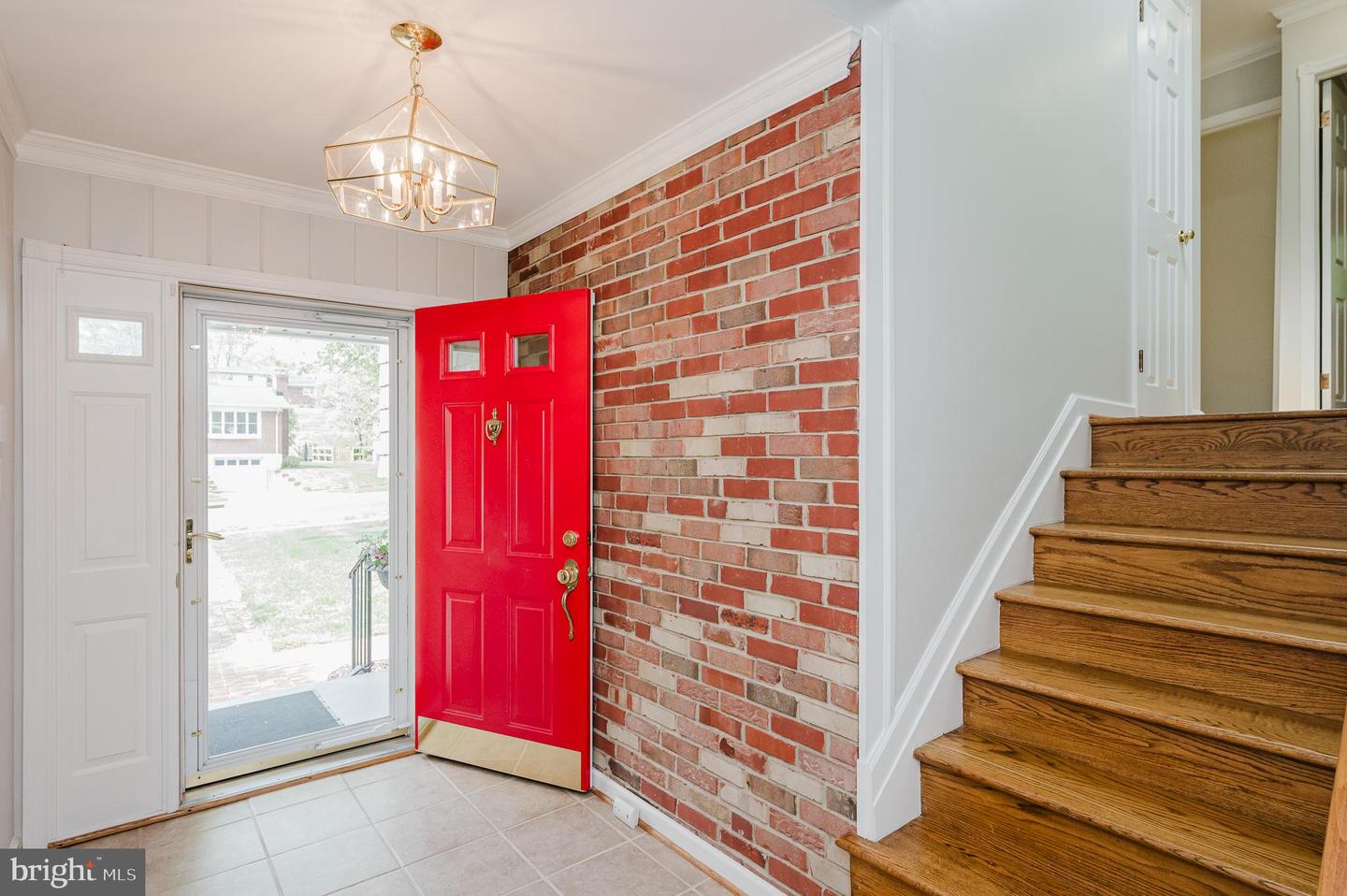


2515 Girdwood Rd, Lutherville Timonium, MD 21093
Active
Listed by
Lee R. Tessier
Paul G Johnsen
eXp Realty, LLC.
Last updated:
May 2, 2025, 01:48 PM
MLS#
MDBC2125856
Source:
BRIGHTMLS
About This Home
Home Facts
Single Family
3 Baths
5 Bedrooms
Built in 1963
Price Summary
650,000
$189 per Sq. Ft.
MLS #:
MDBC2125856
Last Updated:
May 2, 2025, 01:48 PM
Added:
1 day(s) ago
Rooms & Interior
Bedrooms
Total Bedrooms:
5
Bathrooms
Total Bathrooms:
3
Full Bathrooms:
2
Interior
Living Area:
3,430 Sq. Ft.
Structure
Structure
Architectural Style:
Split Level
Building Area:
3,430 Sq. Ft.
Year Built:
1963
Lot
Lot Size (Sq. Ft):
23,086
Finances & Disclosures
Price:
$650,000
Price per Sq. Ft:
$189 per Sq. Ft.
Contact an Agent
Yes, I would like more information from Coldwell Banker. Please use and/or share my information with a Coldwell Banker agent to contact me about my real estate needs.
By clicking Contact I agree a Coldwell Banker Agent may contact me by phone or text message including by automated means and prerecorded messages about real estate services, and that I can access real estate services without providing my phone number. I acknowledge that I have read and agree to the Terms of Use and Privacy Notice.
Contact an Agent
Yes, I would like more information from Coldwell Banker. Please use and/or share my information with a Coldwell Banker agent to contact me about my real estate needs.
By clicking Contact I agree a Coldwell Banker Agent may contact me by phone or text message including by automated means and prerecorded messages about real estate services, and that I can access real estate services without providing my phone number. I acknowledge that I have read and agree to the Terms of Use and Privacy Notice.