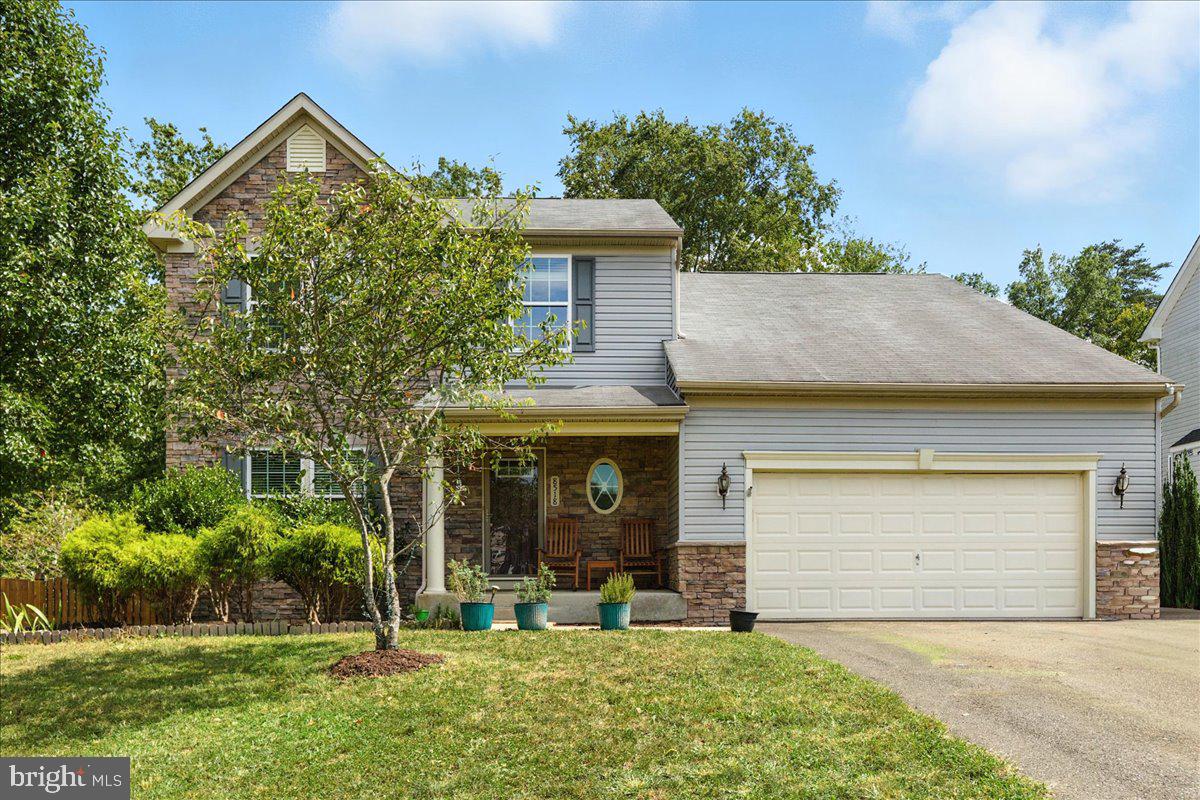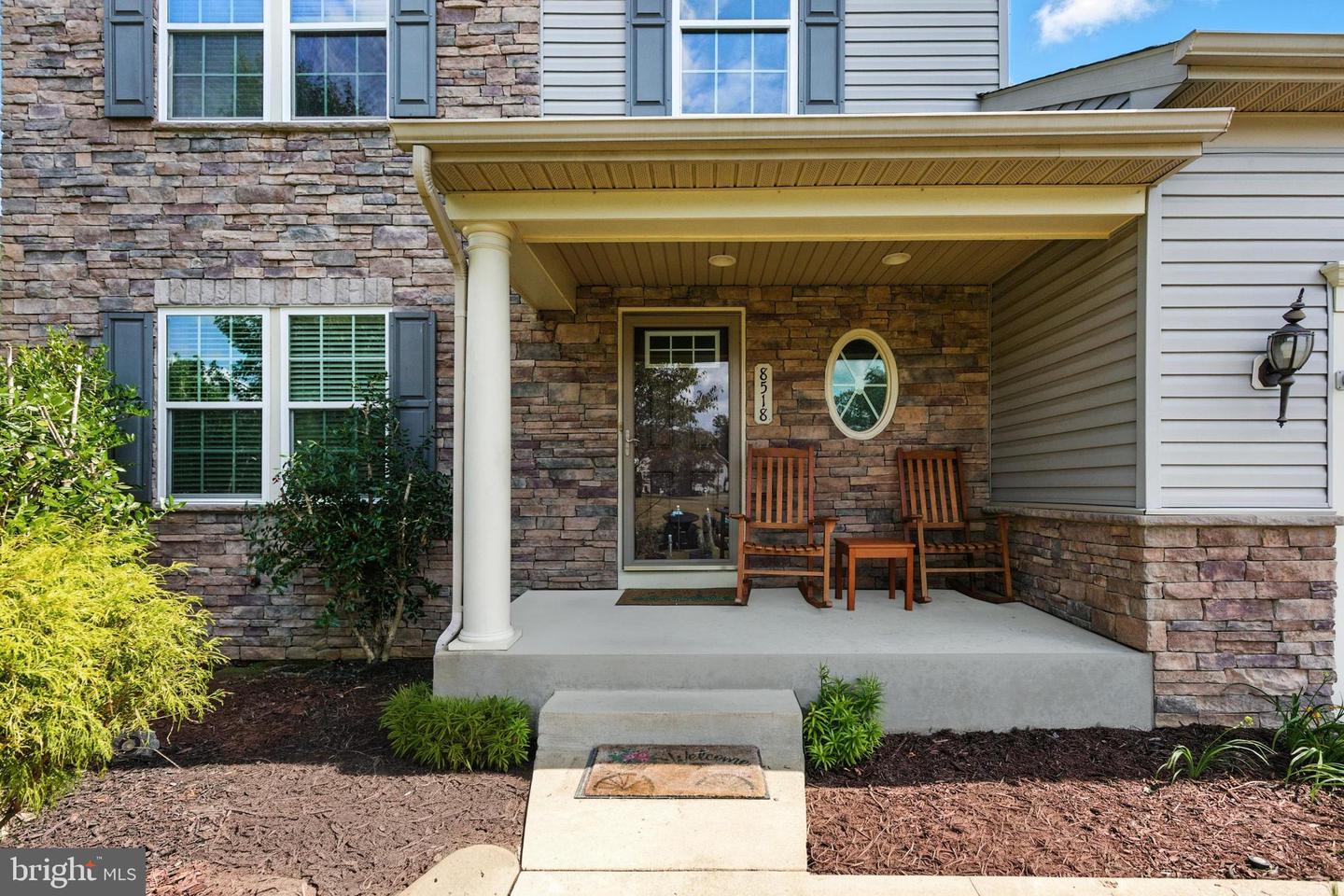


8518 Cedar Chase Dr, Clinton, MD 20735
$649,999
5
Beds
4
Baths
2,264
Sq Ft
Single Family
Active
Listed by
Shayla R Gaskins
Long & Foster Real Estate, Inc.
Last updated:
September 21, 2025, 03:04 PM
MLS#
MDPG2166504
Source:
BRIGHTMLS
About This Home
Home Facts
Single Family
4 Baths
5 Bedrooms
Built in 2014
Price Summary
649,999
$287 per Sq. Ft.
MLS #:
MDPG2166504
Last Updated:
September 21, 2025, 03:04 PM
Added:
11 day(s) ago
Rooms & Interior
Bedrooms
Total Bedrooms:
5
Bathrooms
Total Bathrooms:
4
Full Bathrooms:
3
Interior
Living Area:
2,264 Sq. Ft.
Structure
Structure
Architectural Style:
Colonial
Building Area:
2,264 Sq. Ft.
Year Built:
2014
Lot
Lot Size (Sq. Ft):
20,037
Finances & Disclosures
Price:
$649,999
Price per Sq. Ft:
$287 per Sq. Ft.
Contact an Agent
Yes, I would like more information from Coldwell Banker. Please use and/or share my information with a Coldwell Banker agent to contact me about my real estate needs.
By clicking Contact I agree a Coldwell Banker Agent may contact me by phone or text message including by automated means and prerecorded messages about real estate services, and that I can access real estate services without providing my phone number. I acknowledge that I have read and agree to the Terms of Use and Privacy Notice.
Contact an Agent
Yes, I would like more information from Coldwell Banker. Please use and/or share my information with a Coldwell Banker agent to contact me about my real estate needs.
By clicking Contact I agree a Coldwell Banker Agent may contact me by phone or text message including by automated means and prerecorded messages about real estate services, and that I can access real estate services without providing my phone number. I acknowledge that I have read and agree to the Terms of Use and Privacy Notice.