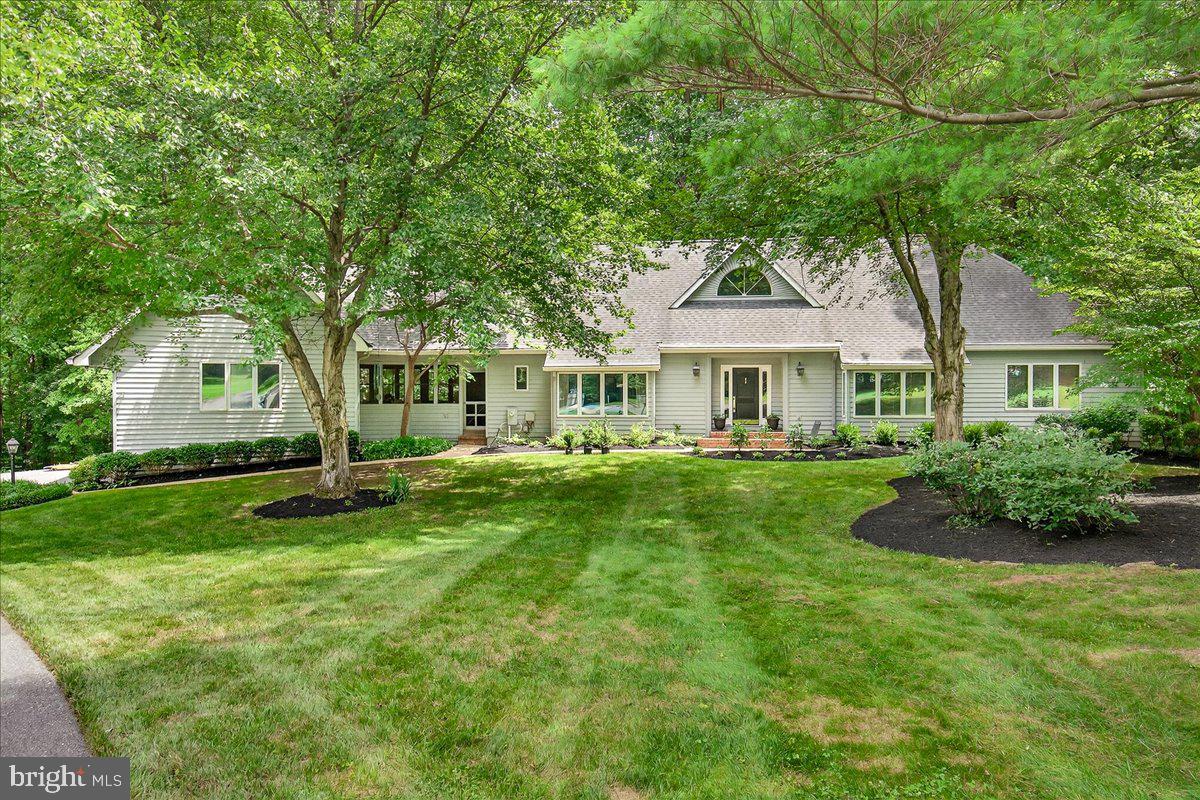


7220 Tall Pine Way, Clarksville, MD 21029
Pending
Listed by
Cassandra L Bailey
Maryland Elite Realtors
Last updated:
August 1, 2025, 07:29 AM
MLS#
MDHW2056548
Source:
BRIGHTMLS
About This Home
Home Facts
Single Family
4 Baths
5 Bedrooms
Built in 1989
Price Summary
1,250,000
$335 per Sq. Ft.
MLS #:
MDHW2056548
Last Updated:
August 1, 2025, 07:29 AM
Added:
14 day(s) ago
Rooms & Interior
Bedrooms
Total Bedrooms:
5
Bathrooms
Total Bathrooms:
4
Full Bathrooms:
4
Interior
Living Area:
3,726 Sq. Ft.
Structure
Structure
Architectural Style:
Contemporary
Building Area:
3,726 Sq. Ft.
Year Built:
1989
Lot
Lot Size (Sq. Ft):
131,551
Finances & Disclosures
Price:
$1,250,000
Price per Sq. Ft:
$335 per Sq. Ft.
Contact an Agent
Yes, I would like more information from Coldwell Banker. Please use and/or share my information with a Coldwell Banker agent to contact me about my real estate needs.
By clicking Contact I agree a Coldwell Banker Agent may contact me by phone or text message including by automated means and prerecorded messages about real estate services, and that I can access real estate services without providing my phone number. I acknowledge that I have read and agree to the Terms of Use and Privacy Notice.
Contact an Agent
Yes, I would like more information from Coldwell Banker. Please use and/or share my information with a Coldwell Banker agent to contact me about my real estate needs.
By clicking Contact I agree a Coldwell Banker Agent may contact me by phone or text message including by automated means and prerecorded messages about real estate services, and that I can access real estate services without providing my phone number. I acknowledge that I have read and agree to the Terms of Use and Privacy Notice.