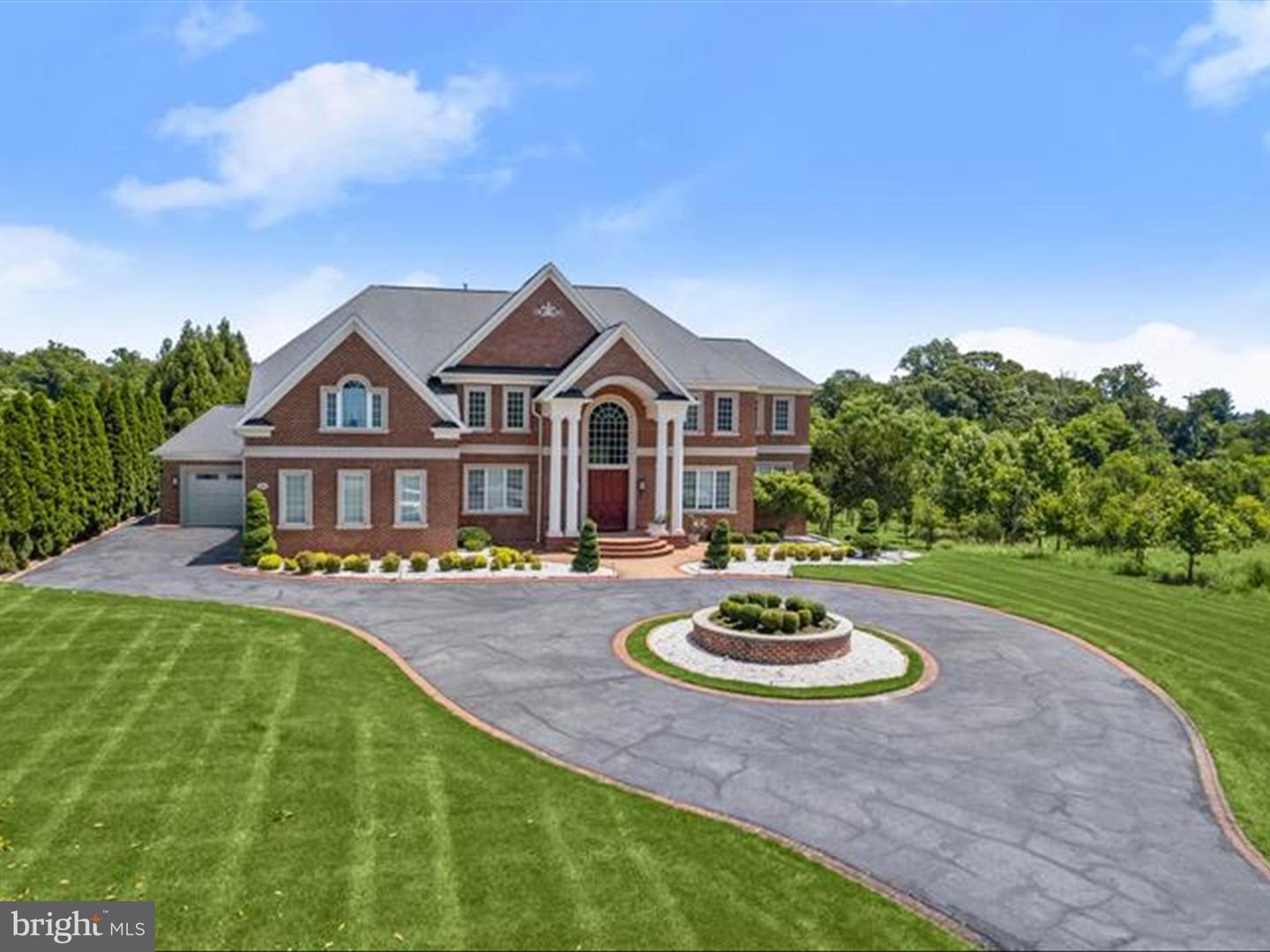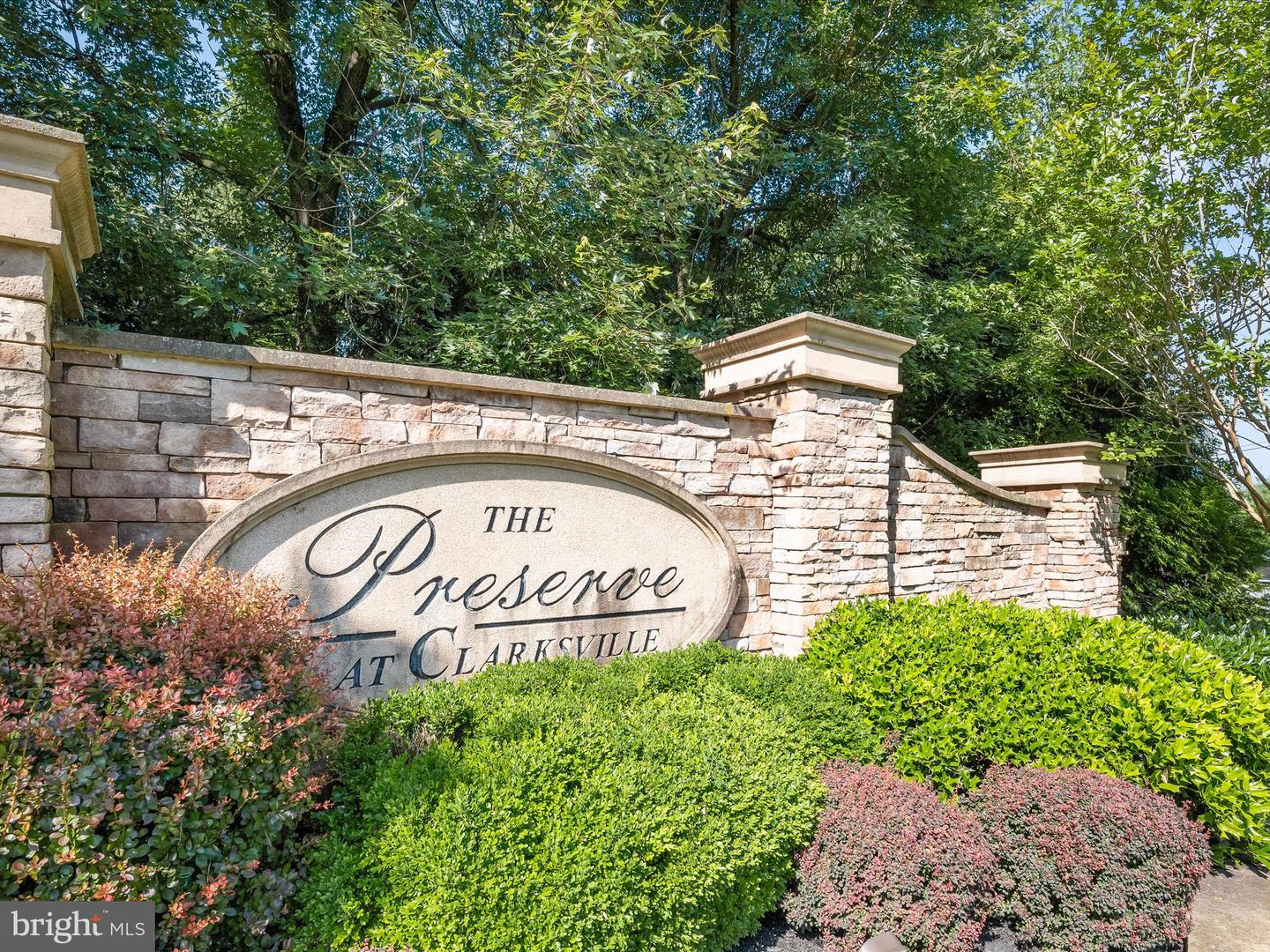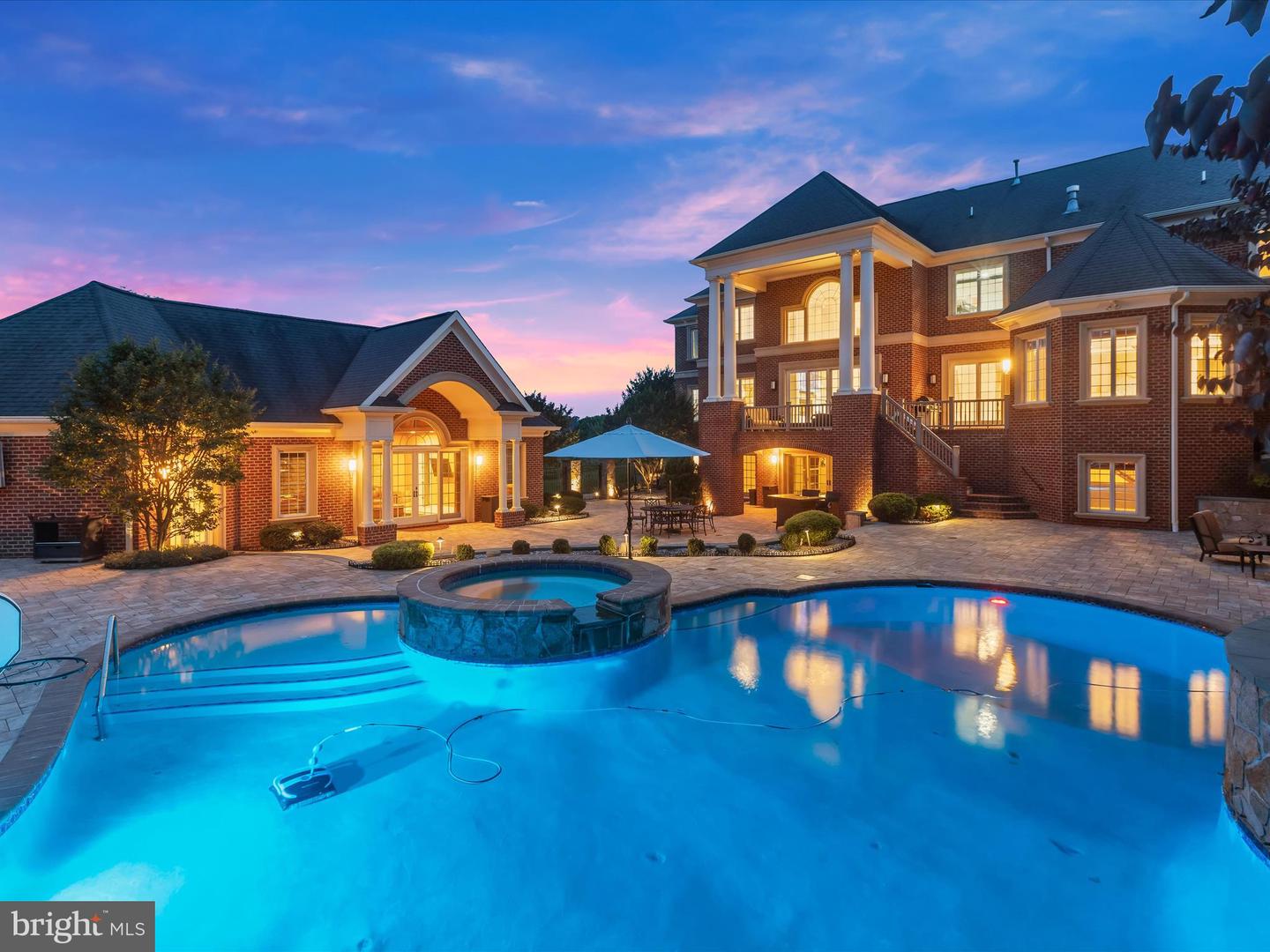


6259 Heather Glen Way, Clarksville, MD 21029
Active
Listed by
Eric J Black
Northrop Realty
Last updated:
November 26, 2025, 03:02 PM
MLS#
MDHW2058114
Source:
BRIGHTMLS
About This Home
Home Facts
Single Family
7 Baths
5 Bedrooms
Built in 2012
Price Summary
3,300,000
$333 per Sq. Ft.
MLS #:
MDHW2058114
Last Updated:
November 26, 2025, 03:02 PM
Added:
3 month(s) ago
Rooms & Interior
Bedrooms
Total Bedrooms:
5
Bathrooms
Total Bathrooms:
7
Full Bathrooms:
6
Interior
Living Area:
9,899 Sq. Ft.
Structure
Structure
Architectural Style:
Transitional
Building Area:
9,899 Sq. Ft.
Year Built:
2012
Lot
Lot Size (Sq. Ft):
58,806
Finances & Disclosures
Price:
$3,300,000
Price per Sq. Ft:
$333 per Sq. Ft.
Contact an Agent
Yes, I would like more information from Coldwell Banker. Please use and/or share my information with a Coldwell Banker agent to contact me about my real estate needs.
By clicking Contact I agree a Coldwell Banker Agent may contact me by phone or text message including by automated means and prerecorded messages about real estate services, and that I can access real estate services without providing my phone number. I acknowledge that I have read and agree to the Terms of Use and Privacy Notice.
Contact an Agent
Yes, I would like more information from Coldwell Banker. Please use and/or share my information with a Coldwell Banker agent to contact me about my real estate needs.
By clicking Contact I agree a Coldwell Banker Agent may contact me by phone or text message including by automated means and prerecorded messages about real estate services, and that I can access real estate services without providing my phone number. I acknowledge that I have read and agree to the Terms of Use and Privacy Notice.