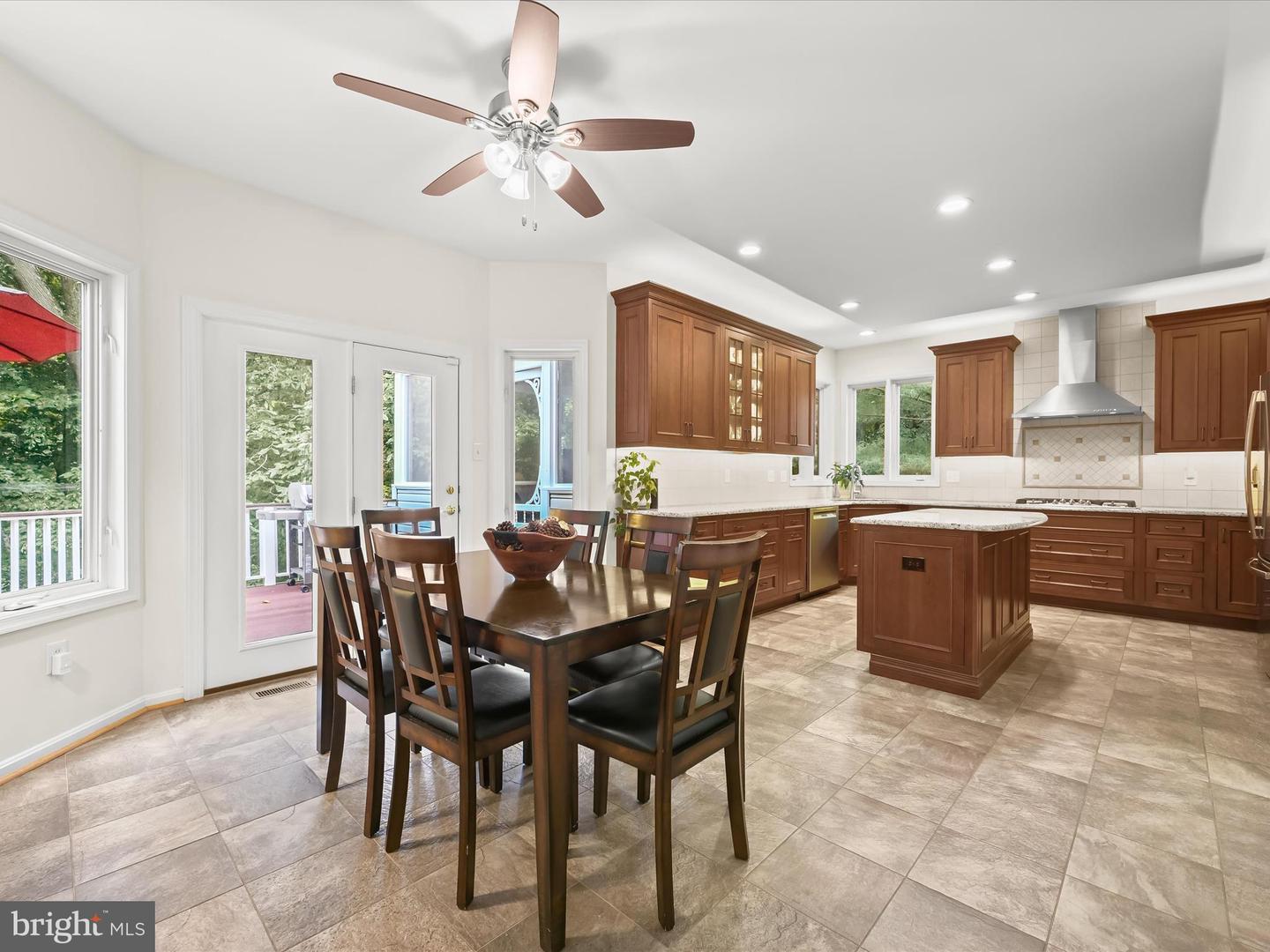


6052 Ascending Moon Path, Clarksville, MD 21029
Pending
Listed by
Allan Waschak
Northrop Realty
Last updated:
September 22, 2025, 07:31 AM
MLS#
MDHW2056570
Source:
BRIGHTMLS
About This Home
Home Facts
Single Family
4 Baths
4 Bedrooms
Built in 1999
Price Summary
1,139,900
$292 per Sq. Ft.
MLS #:
MDHW2056570
Last Updated:
September 22, 2025, 07:31 AM
Added:
1 month(s) ago
Rooms & Interior
Bedrooms
Total Bedrooms:
4
Bathrooms
Total Bathrooms:
4
Full Bathrooms:
3
Interior
Living Area:
3,899 Sq. Ft.
Structure
Structure
Architectural Style:
Colonial
Building Area:
3,899 Sq. Ft.
Year Built:
1999
Lot
Lot Size (Sq. Ft):
13,503
Finances & Disclosures
Price:
$1,139,900
Price per Sq. Ft:
$292 per Sq. Ft.
Contact an Agent
Yes, I would like more information from Coldwell Banker. Please use and/or share my information with a Coldwell Banker agent to contact me about my real estate needs.
By clicking Contact I agree a Coldwell Banker Agent may contact me by phone or text message including by automated means and prerecorded messages about real estate services, and that I can access real estate services without providing my phone number. I acknowledge that I have read and agree to the Terms of Use and Privacy Notice.
Contact an Agent
Yes, I would like more information from Coldwell Banker. Please use and/or share my information with a Coldwell Banker agent to contact me about my real estate needs.
By clicking Contact I agree a Coldwell Banker Agent may contact me by phone or text message including by automated means and prerecorded messages about real estate services, and that I can access real estate services without providing my phone number. I acknowledge that I have read and agree to the Terms of Use and Privacy Notice.