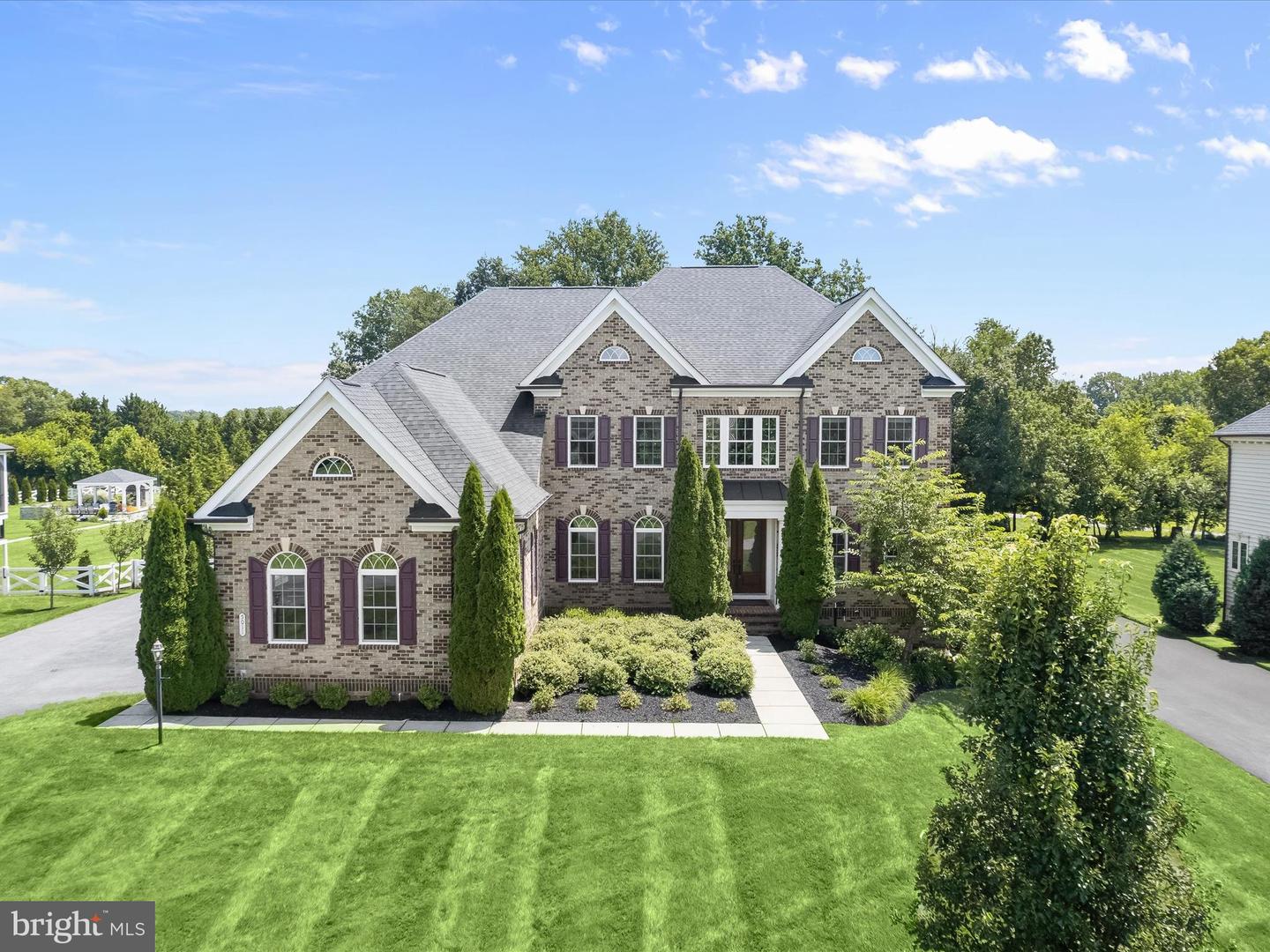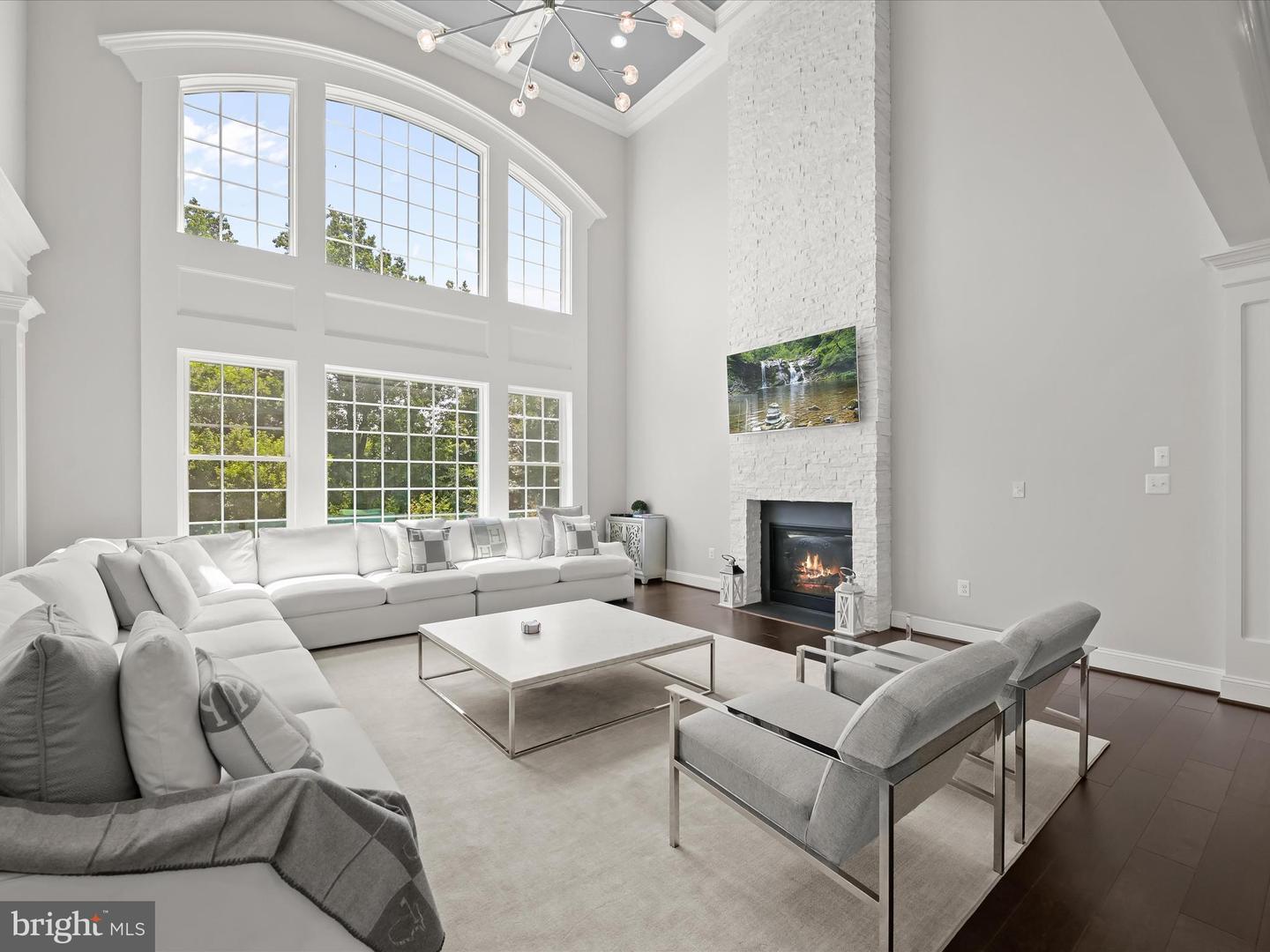


5011 Altogether Way, Clarksville, MD 21029
Coming Soon
Listed by
Karla Pinato
Northrop Realty
Last updated:
August 6, 2025, 01:35 PM
MLS#
MDHW2056800
Source:
BRIGHTMLS
About This Home
Home Facts
Single Family
6 Baths
5 Bedrooms
Built in 2017
Price Summary
1,950,000
$284 per Sq. Ft.
MLS #:
MDHW2056800
Last Updated:
August 6, 2025, 01:35 PM
Added:
20 day(s) ago
Rooms & Interior
Bedrooms
Total Bedrooms:
5
Bathrooms
Total Bathrooms:
6
Full Bathrooms:
5
Interior
Living Area:
6,849 Sq. Ft.
Structure
Structure
Architectural Style:
Colonial
Building Area:
6,849 Sq. Ft.
Year Built:
2017
Lot
Lot Size (Sq. Ft):
44,866
Finances & Disclosures
Price:
$1,950,000
Price per Sq. Ft:
$284 per Sq. Ft.
See this home in person
Attend an upcoming open house
Sat, Aug 9
01:00 PM - 03:00 PMSun, Aug 10
01:00 PM - 03:00 PMContact an Agent
Yes, I would like more information from Coldwell Banker. Please use and/or share my information with a Coldwell Banker agent to contact me about my real estate needs.
By clicking Contact I agree a Coldwell Banker Agent may contact me by phone or text message including by automated means and prerecorded messages about real estate services, and that I can access real estate services without providing my phone number. I acknowledge that I have read and agree to the Terms of Use and Privacy Notice.
Contact an Agent
Yes, I would like more information from Coldwell Banker. Please use and/or share my information with a Coldwell Banker agent to contact me about my real estate needs.
By clicking Contact I agree a Coldwell Banker Agent may contact me by phone or text message including by automated means and prerecorded messages about real estate services, and that I can access real estate services without providing my phone number. I acknowledge that I have read and agree to the Terms of Use and Privacy Notice.