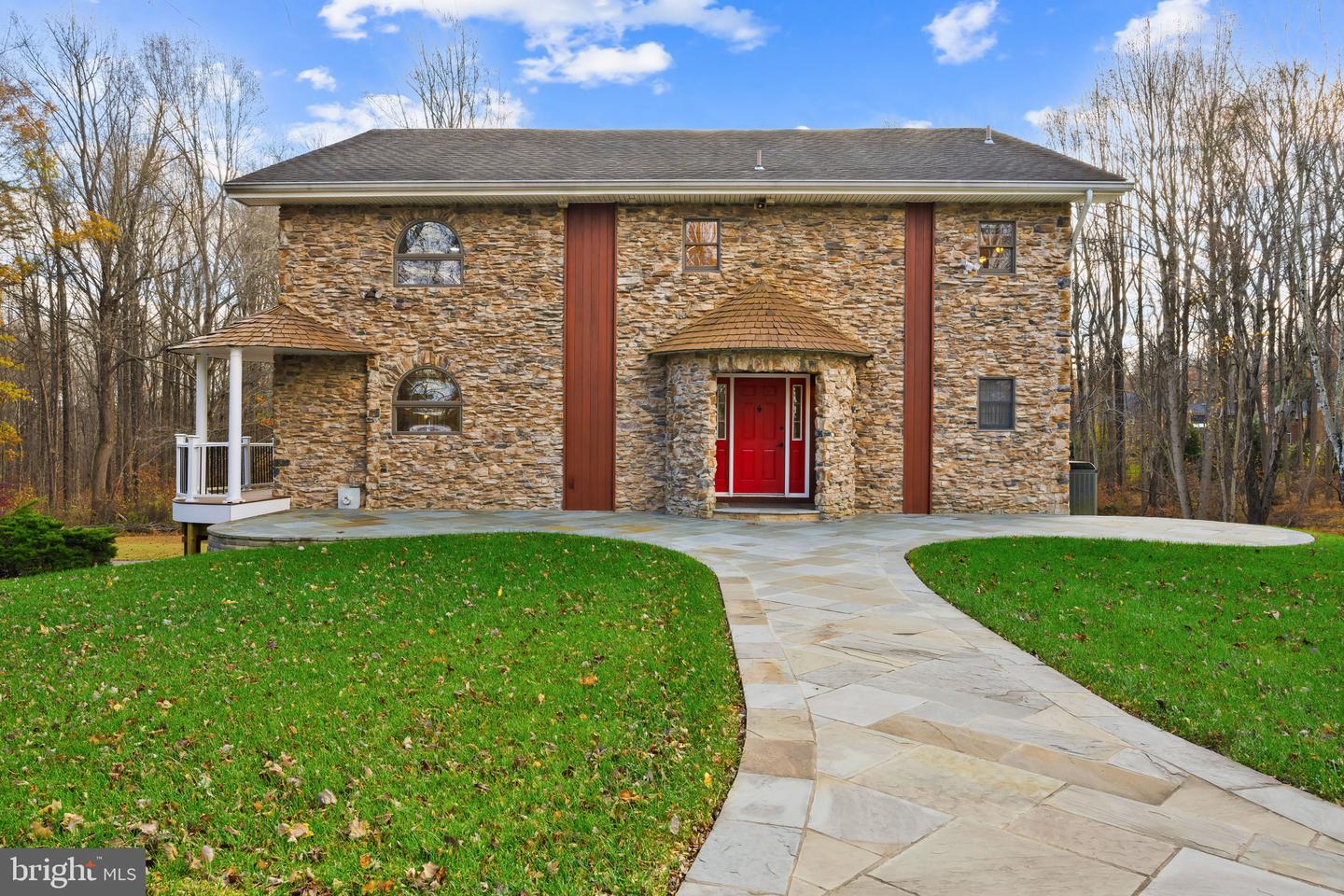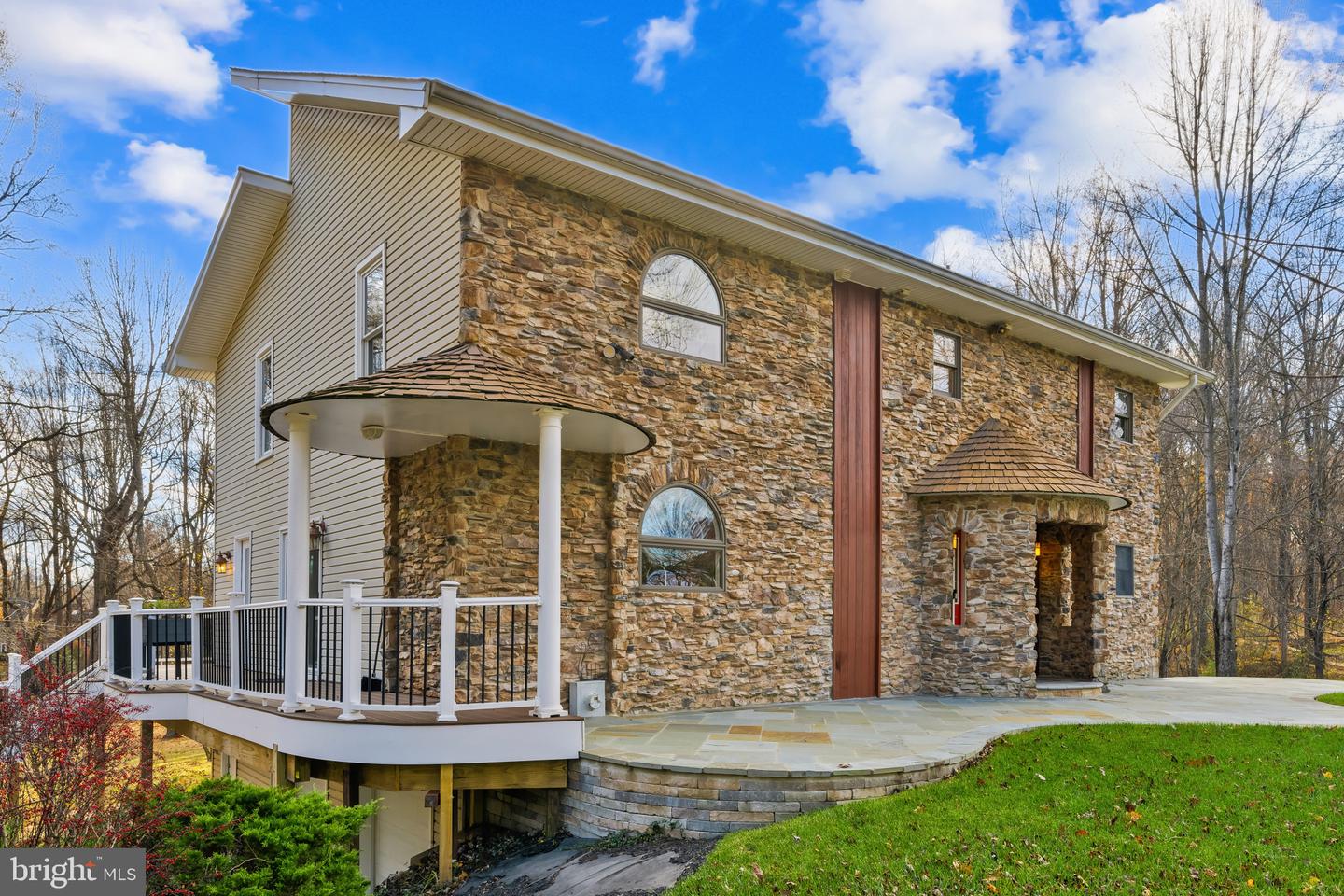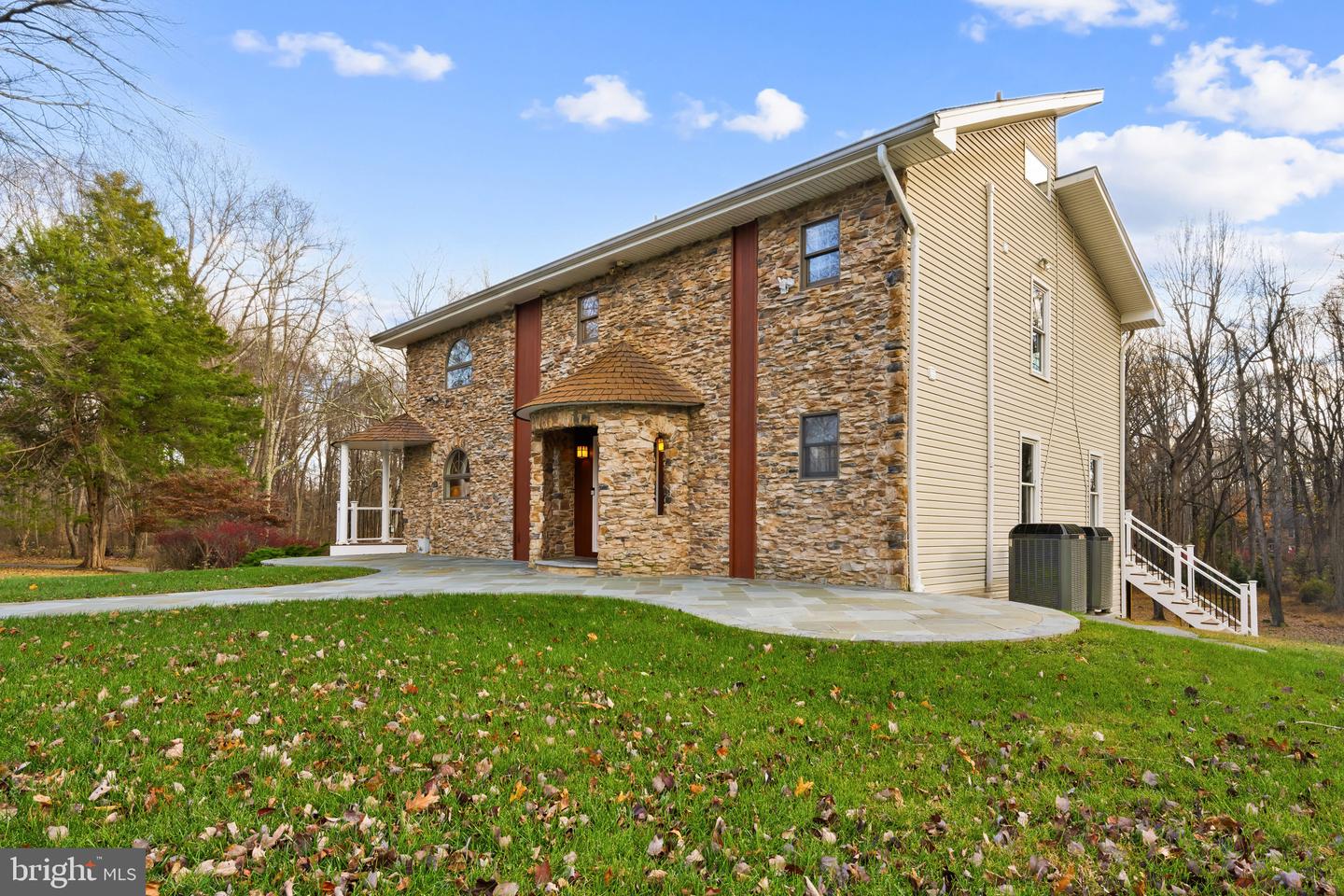13348 Elliott Dr, Clarksville, MD 21029
$950,000
4
Beds
5
Baths
3,520
Sq Ft
Single Family
Pending
Listed by
Robert J Lucido
Tracy J. Lucido
Keller Williams Lucido Agency
Last updated:
November 26, 2025, 08:49 AM
MLS#
MDHW2061490
Source:
BRIGHTMLS
About This Home
Home Facts
Single Family
5 Baths
4 Bedrooms
Built in 1989
Price Summary
950,000
$269 per Sq. Ft.
MLS #:
MDHW2061490
Last Updated:
November 26, 2025, 08:49 AM
Added:
13 day(s) ago
Rooms & Interior
Bedrooms
Total Bedrooms:
4
Bathrooms
Total Bathrooms:
5
Full Bathrooms:
4
Interior
Living Area:
3,520 Sq. Ft.
Structure
Structure
Architectural Style:
Colonial
Building Area:
3,520 Sq. Ft.
Year Built:
1989
Lot
Lot Size (Sq. Ft):
143,748
Finances & Disclosures
Price:
$950,000
Price per Sq. Ft:
$269 per Sq. Ft.
Contact an Agent
Yes, I would like more information from Coldwell Banker. Please use and/or share my information with a Coldwell Banker agent to contact me about my real estate needs.
By clicking Contact I agree a Coldwell Banker Agent may contact me by phone or text message including by automated means and prerecorded messages about real estate services, and that I can access real estate services without providing my phone number. I acknowledge that I have read and agree to the Terms of Use and Privacy Notice.
Contact an Agent
Yes, I would like more information from Coldwell Banker. Please use and/or share my information with a Coldwell Banker agent to contact me about my real estate needs.
By clicking Contact I agree a Coldwell Banker Agent may contact me by phone or text message including by automated means and prerecorded messages about real estate services, and that I can access real estate services without providing my phone number. I acknowledge that I have read and agree to the Terms of Use and Privacy Notice.


