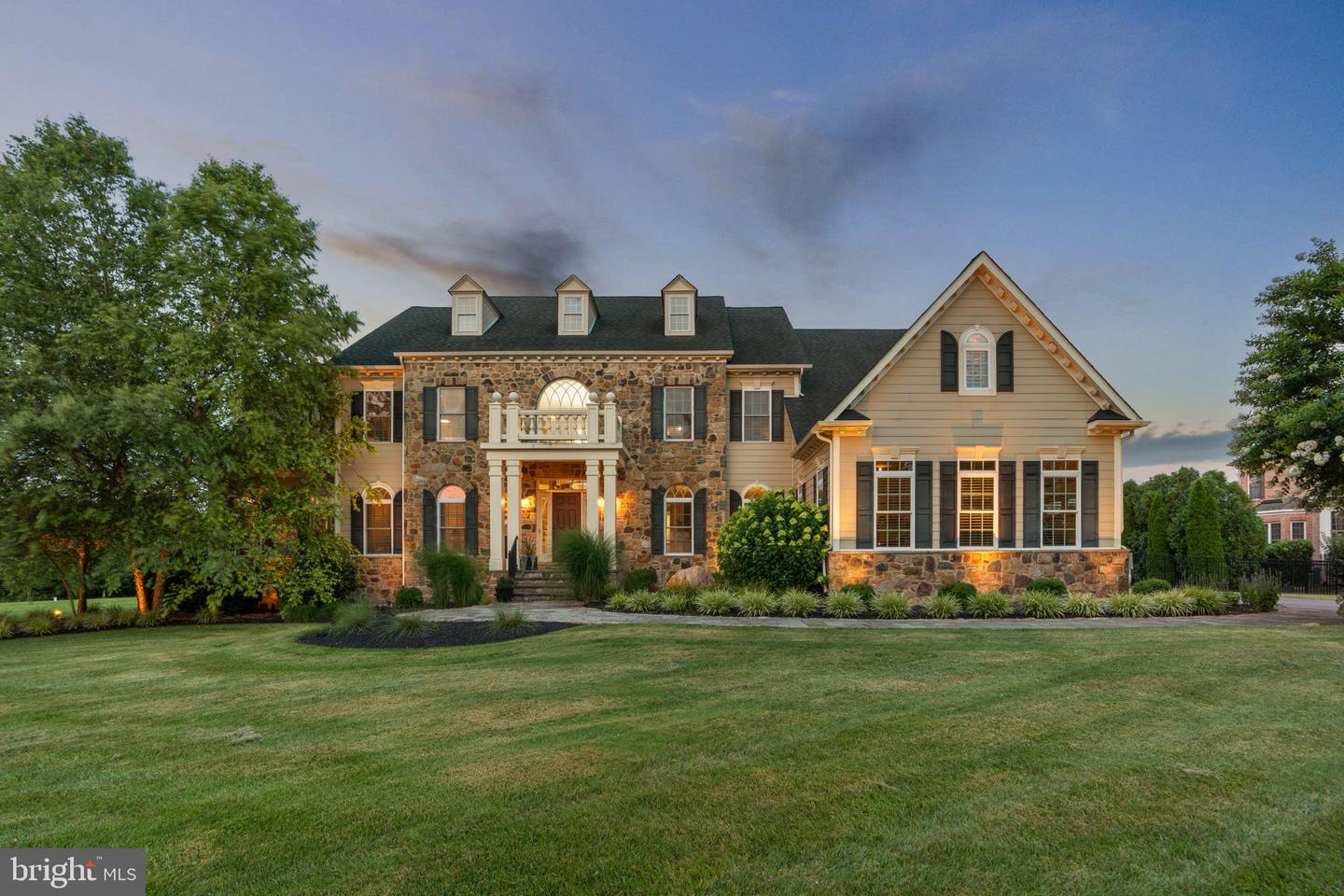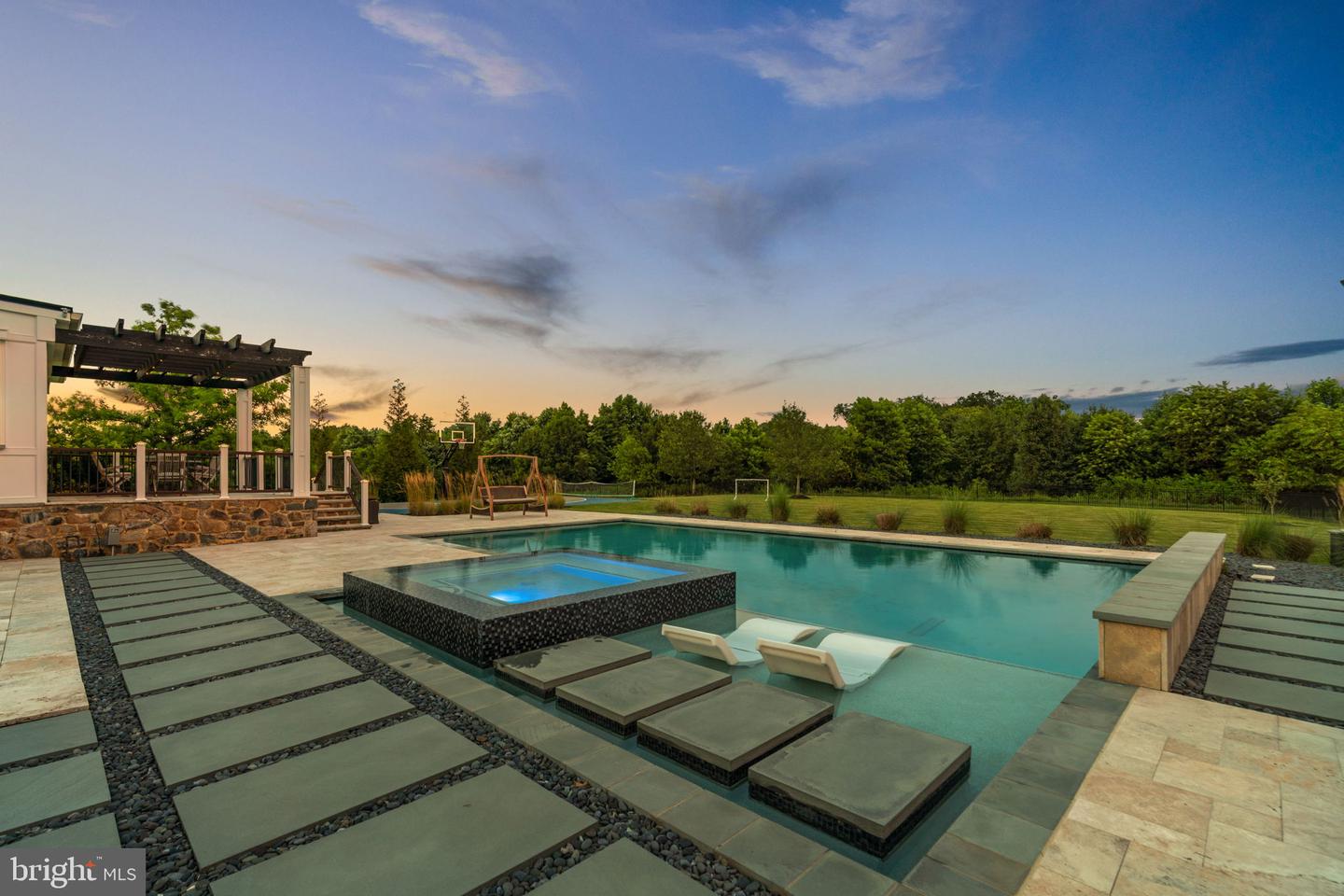


12343 Preakness Circle Ln, Clarksville, MD 21029
Active
Listed by
Brian Pakulla
Red Cedar Real Estate, LLC.
Last updated:
August 8, 2025, 04:32 AM
MLS#
MDHW2057730
Source:
BRIGHTMLS
About This Home
Home Facts
Single Family
8 Baths
6 Bedrooms
Built in 2011
Price Summary
2,395,000
$236 per Sq. Ft.
MLS #:
MDHW2057730
Last Updated:
August 8, 2025, 04:32 AM
Added:
a day ago
Rooms & Interior
Bedrooms
Total Bedrooms:
6
Bathrooms
Total Bathrooms:
8
Full Bathrooms:
6
Interior
Living Area:
10,137 Sq. Ft.
Structure
Structure
Architectural Style:
Colonial
Building Area:
10,137 Sq. Ft.
Year Built:
2011
Lot
Lot Size (Sq. Ft):
45,302
Finances & Disclosures
Price:
$2,395,000
Price per Sq. Ft:
$236 per Sq. Ft.
Contact an Agent
Yes, I would like more information from Coldwell Banker. Please use and/or share my information with a Coldwell Banker agent to contact me about my real estate needs.
By clicking Contact I agree a Coldwell Banker Agent may contact me by phone or text message including by automated means and prerecorded messages about real estate services, and that I can access real estate services without providing my phone number. I acknowledge that I have read and agree to the Terms of Use and Privacy Notice.
Contact an Agent
Yes, I would like more information from Coldwell Banker. Please use and/or share my information with a Coldwell Banker agent to contact me about my real estate needs.
By clicking Contact I agree a Coldwell Banker Agent may contact me by phone or text message including by automated means and prerecorded messages about real estate services, and that I can access real estate services without providing my phone number. I acknowledge that I have read and agree to the Terms of Use and Privacy Notice.