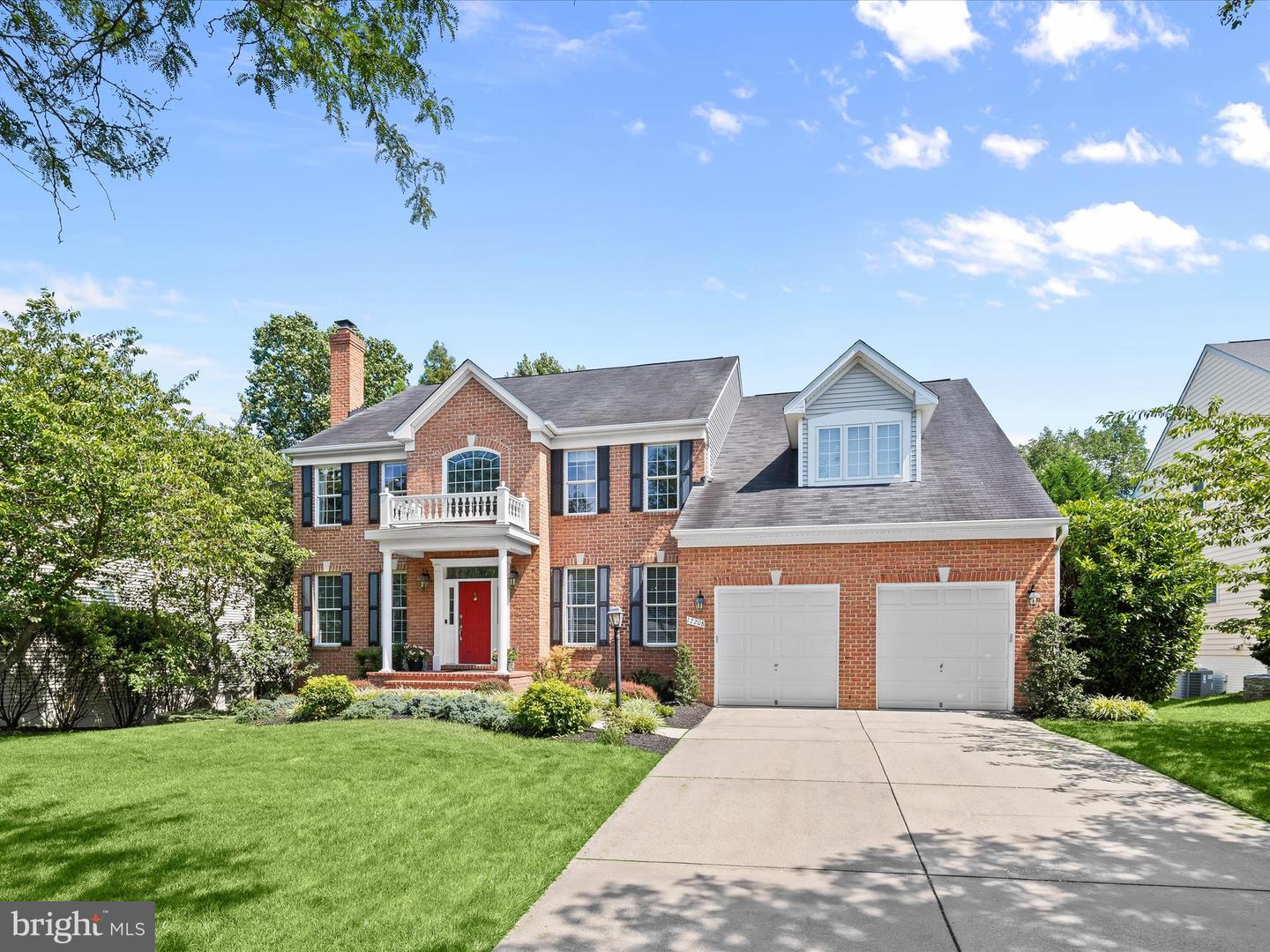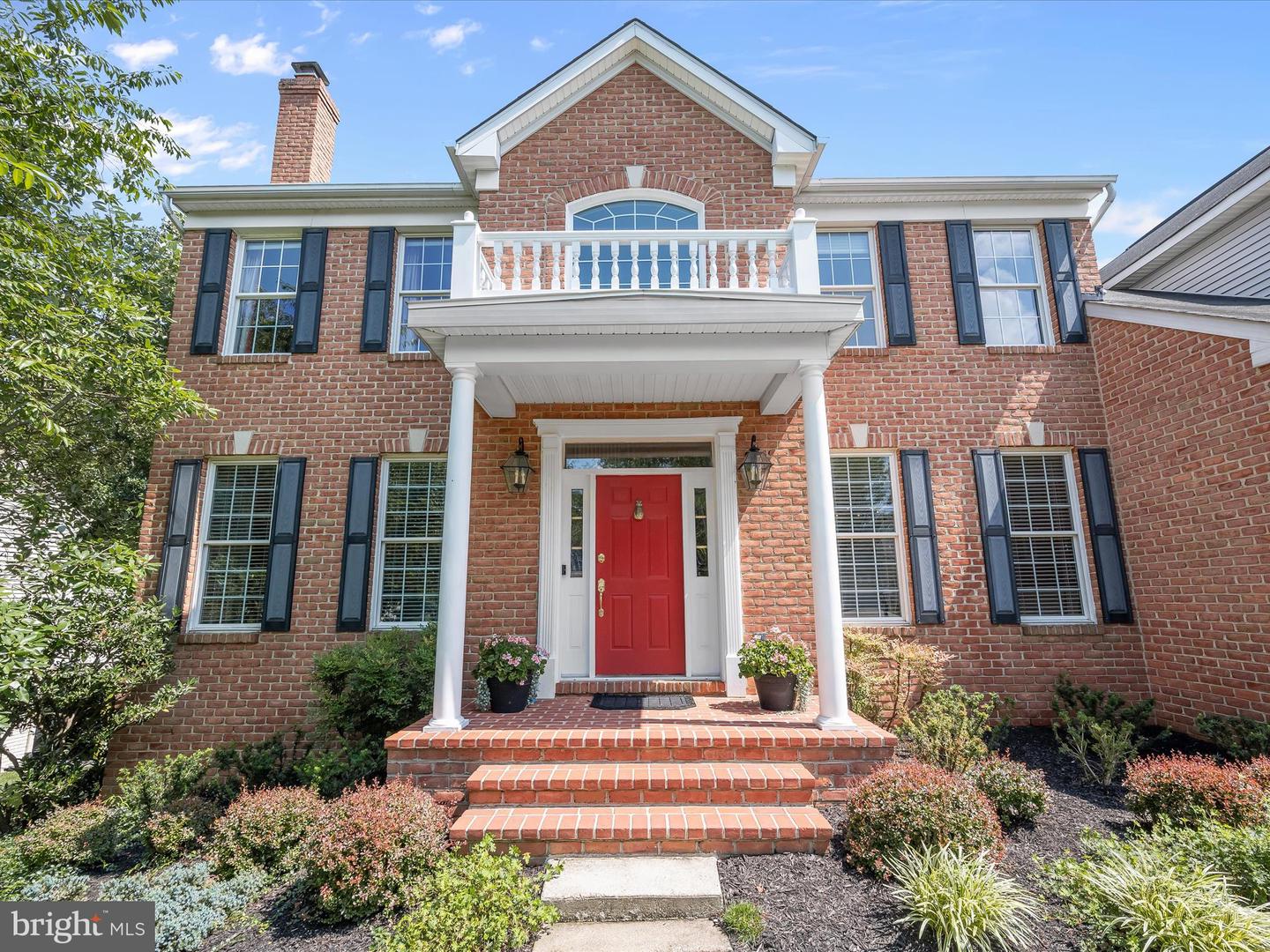Welcome to 12208 Summer Sky Path, an exquisite, custom-built luxury home by Columbia Builders. Nestled in the prestigious and highly coveted Village of River Hill community in Clarksville, Maryland, and sited on one of the most premier and premium-priced lots ever offered in the neighborhood, this exceptional home backs to protected woodlands with mature trees and scenic community walking and biking trails—offering unmatched privacy and serenity just moments from every convenience. This rare offering blends architectural elegance, luxury upgrades, and refined functionality, delivering one of the largest finished square footages ever constructed in the community. With over 5,700 finished square feet across three thoughtfully designed levels, this five-bedroom, four-and-a-half-bath estate is a showpiece of craftsmanship and design. The stately brick front and manicured landscaping create an impressive sense of arrival. Step inside the soaring two-story foyer and immediately feel the rich warmth of gleaming hardwood floors that carry through French doors to the formal living room with a cozy wood-burning fireplace, an elegant, large dining room detailed with extensive molding, and a private office—perfect for today’s work-from-home lifestyle. At the heart of the home is a chef-inspired kitchen featuring stainless steel appliances, granite countertops, a subway tile backsplash, an architecturally striking angular center island with an integrated sink, pendant lighting, double wall ovens, a new four-burner gas cooktop, dishwasher, and microwave. The kitchen flows effortlessly into the sunroom and spacious family room, which boasts brand-new carpeting, built-in cabinets, and a cozy gas fireplace—ideal for relaxing or entertaining. Step outside from the sunroom to your own private oasis: a wraparound composite deck with built-in seating and dual outdoor speakers, perfectly designed for al fresco dining, entertaining, or simply enjoying the lush views of the wooded preserve beyond. The rear yard offers the ideal blend of nature, seclusion, and functionality. The upper level offers four spacious bedrooms, including a luxurious owner’s suite that serves as a private retreat. Vaulted cathedral ceilings, a separate sitting area, two walk-in closets, and a spa-like bath await—complete with dual vanities, a makeup area, sunken soaking tub, separate shower, and private commode. New carpet graces the upstairs front-right bedroom as well as the rear guest suite with en suite full bath, while gleaming hardwood continues throughout the upper landing. The fully finished walk-out lower level is a true extension of the home’s living space and offers an entertainer’s dream layout. Highlights include a large recreation room with billiards area, a custom-built bar with refrigerator and microwave, a full legal fifth bedroom with closets, a full bathroom, a home theater with large screen and seating, and a cozy den with gas fireplace—ideal for in-laws, au pairs, or long-term guests. This home is equipped with modern updates throughout, including a brand-new electric heat pump (2024) and a high-efficiency gas HVAC Carrier system installed in 2020—providing peace of mind and energy efficiency. Oversized 2-car front-entry garage. Zoned to Blue Ribbon designated River Hill High School/Clarksville Middle/Clarksville Elementary. Extremely convenient location w/in walking distance to River Hill High & Clarksville Elementary Schools, Village Shopping Center, Columbia Association Gym, playgrounds, trails, & restaurants. Major commuter routes include 108, 32, 29, & I-95. This is a rare opportunity to own a signature residence built on one of the finest homesites in the Village of River Hill—combining space, elegance, location, & privacy. Whether hosting large gatherings or enjoying quiet evenings on the deck, this charming home offers a lifestyle of elevated comfort & timeless luxury in one of Howard County’s most prestigious neighborhoods


