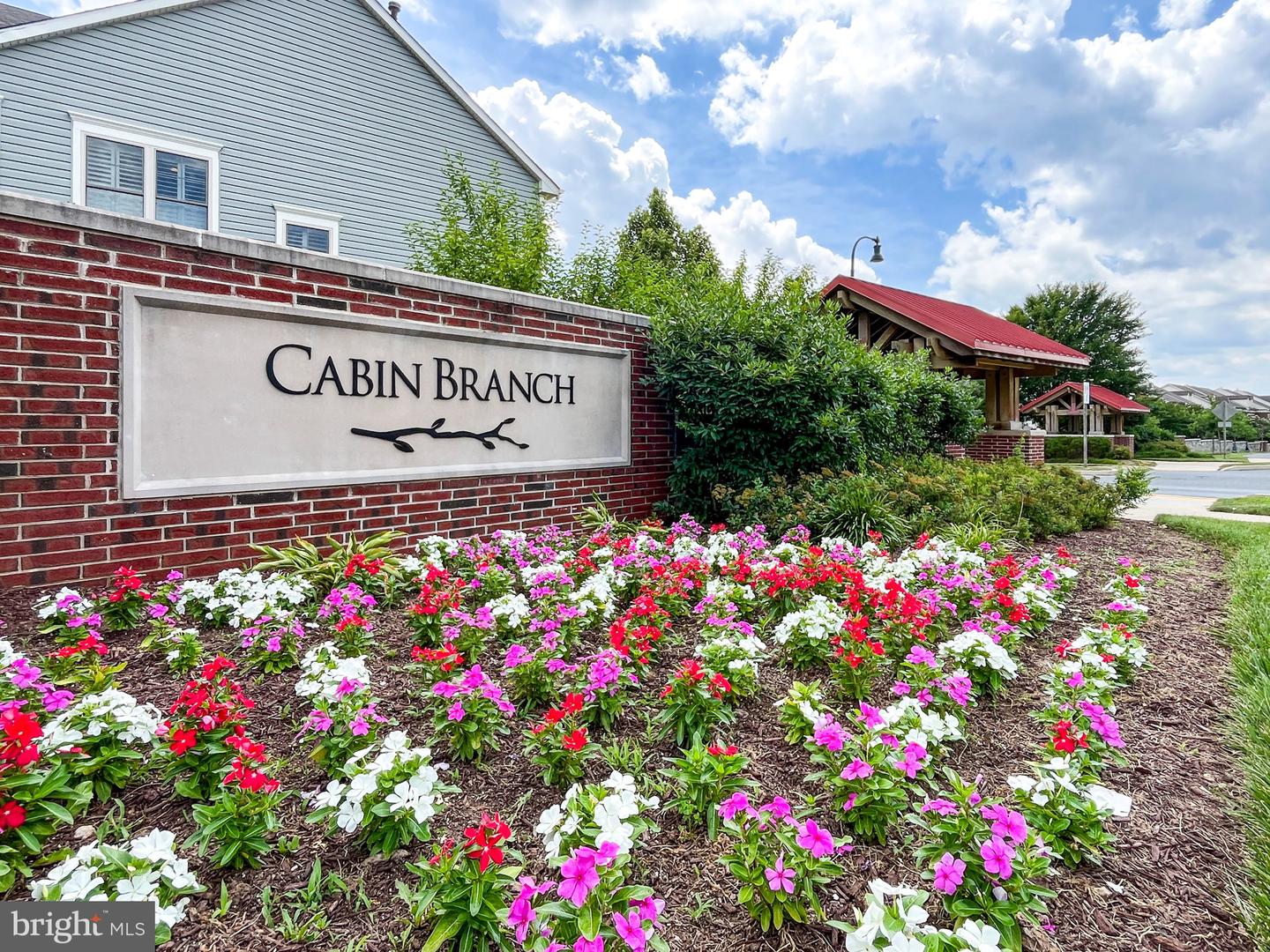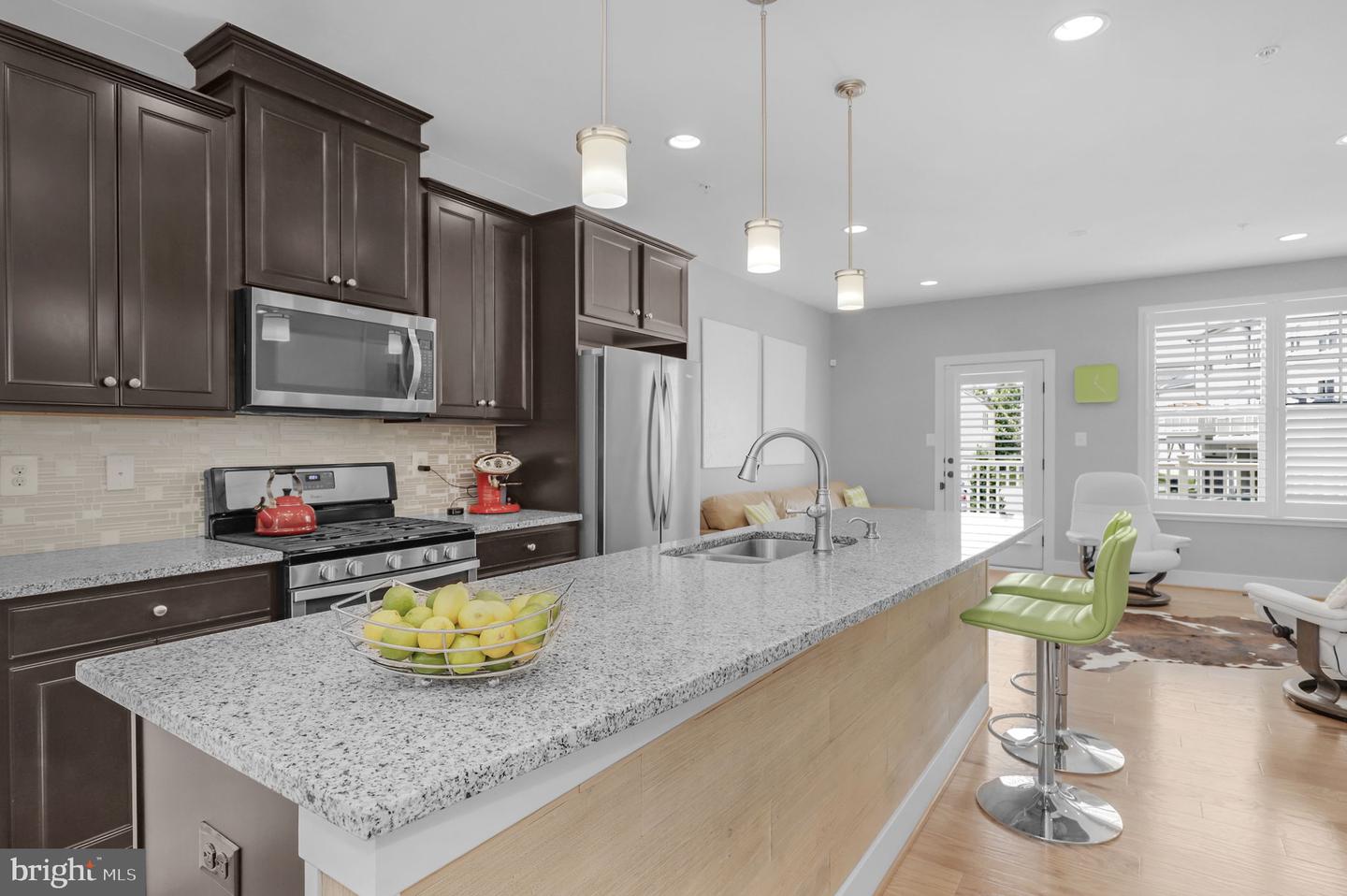22704 Cabin Branch Ave, Clarksburg, MD 20871
$668,000
4
Beds
3
Baths
2,170
Sq Ft
Townhouse
Active
Listed by
Thomas K Paolini
Redfin Corp
Last updated:
July 17, 2025, 02:03 PM
MLS#
MDMC2188454
Source:
BRIGHTMLS
About This Home
Home Facts
Townhouse
3 Baths
4 Bedrooms
Built in 2017
Price Summary
668,000
$307 per Sq. Ft.
MLS #:
MDMC2188454
Last Updated:
July 17, 2025, 02:03 PM
Added:
15 day(s) ago
Rooms & Interior
Bedrooms
Total Bedrooms:
4
Bathrooms
Total Bathrooms:
3
Full Bathrooms:
2
Interior
Living Area:
2,170 Sq. Ft.
Structure
Structure
Architectural Style:
Colonial
Building Area:
2,170 Sq. Ft.
Year Built:
2017
Lot
Lot Size (Sq. Ft):
1,306
Finances & Disclosures
Price:
$668,000
Price per Sq. Ft:
$307 per Sq. Ft.
Contact an Agent
Yes, I would like more information from Coldwell Banker. Please use and/or share my information with a Coldwell Banker agent to contact me about my real estate needs.
By clicking Contact I agree a Coldwell Banker Agent may contact me by phone or text message including by automated means and prerecorded messages about real estate services, and that I can access real estate services without providing my phone number. I acknowledge that I have read and agree to the Terms of Use and Privacy Notice.
Contact an Agent
Yes, I would like more information from Coldwell Banker. Please use and/or share my information with a Coldwell Banker agent to contact me about my real estate needs.
By clicking Contact I agree a Coldwell Banker Agent may contact me by phone or text message including by automated means and prerecorded messages about real estate services, and that I can access real estate services without providing my phone number. I acknowledge that I have read and agree to the Terms of Use and Privacy Notice.


