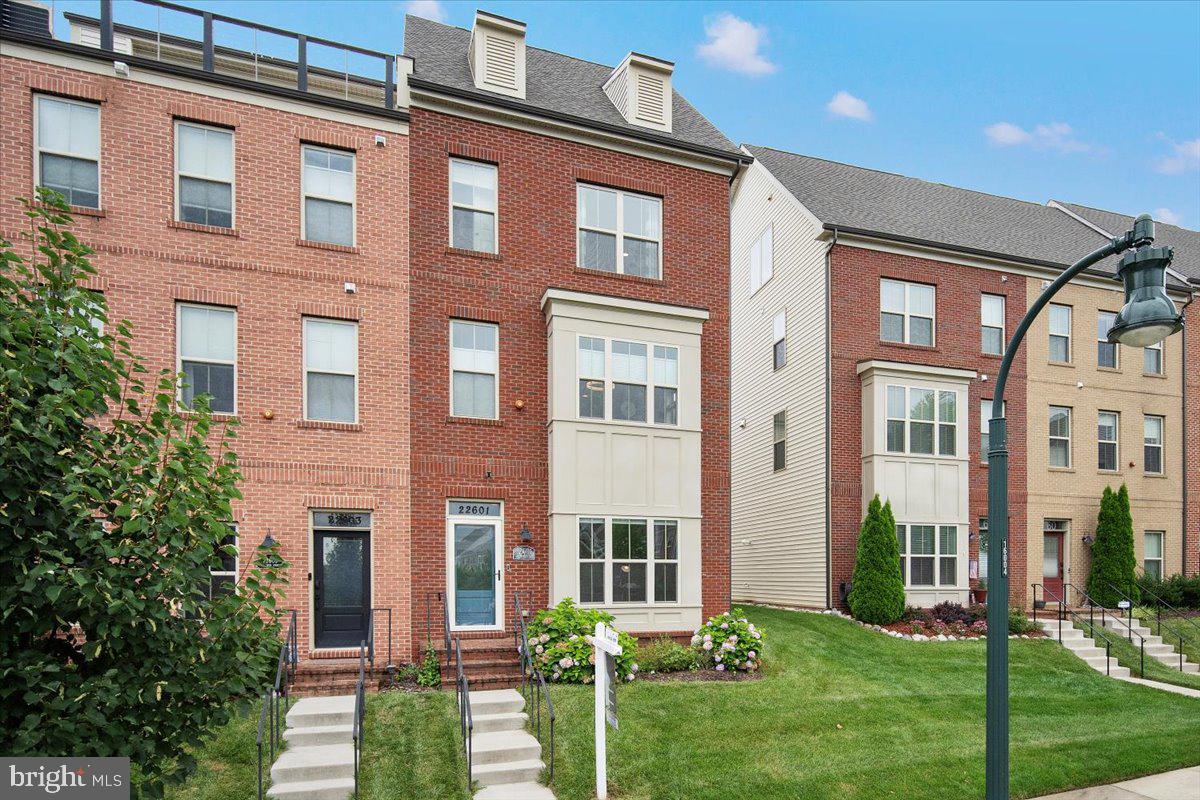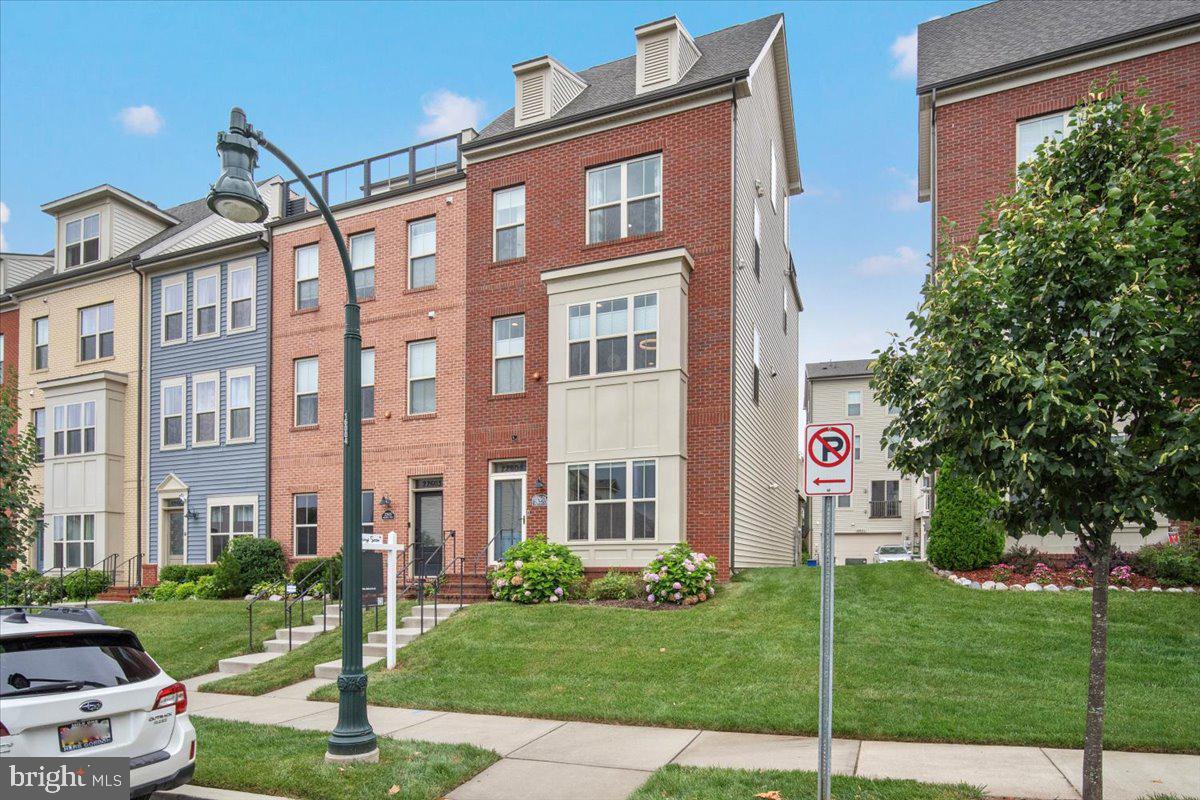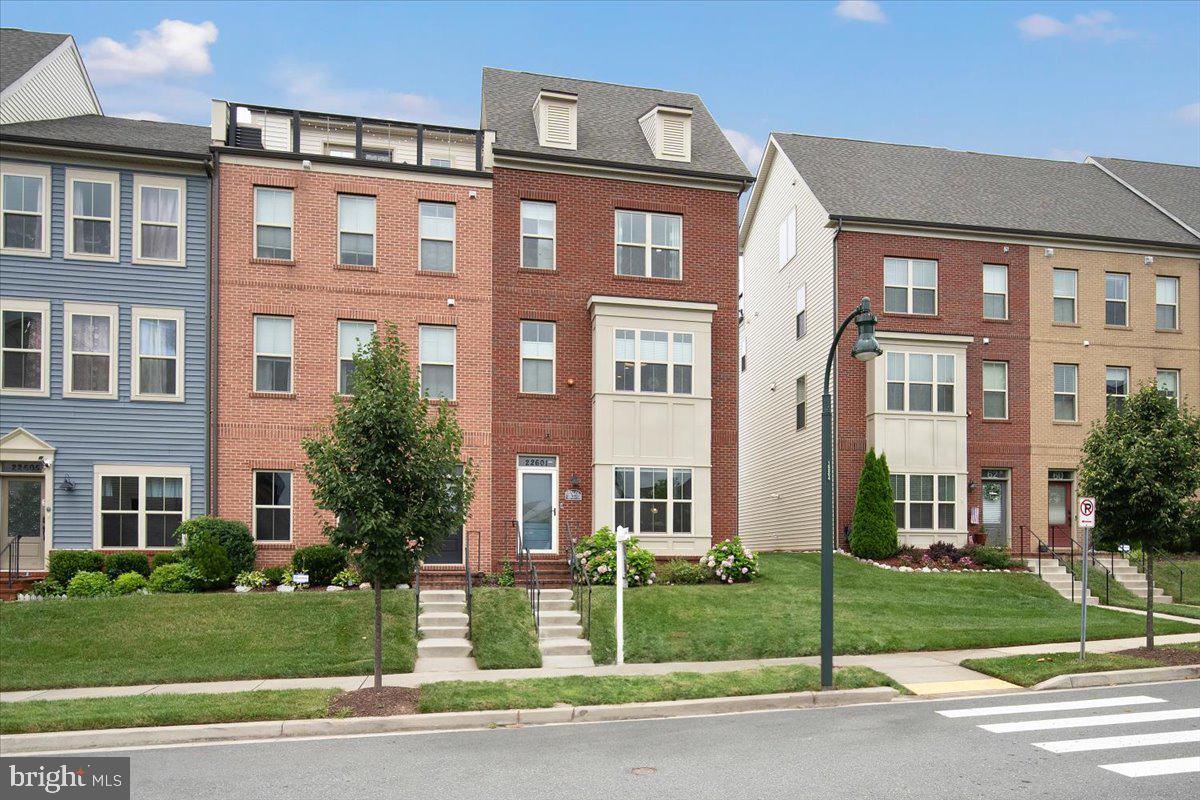


22601 Merganser St, Clarksburg, MD 20871
$695,000
4
Beds
5
Baths
2,100
Sq Ft
Townhouse
Active
Listed by
Kathleen Mcmahan
Peggy Lyn Speicher
Real Broker, LLC. - Gaithersburg
Last updated:
August 15, 2025, 01:53 PM
MLS#
MDMC2190910
Source:
BRIGHTMLS
About This Home
Home Facts
Townhouse
5 Baths
4 Bedrooms
Built in 2017
Price Summary
695,000
$330 per Sq. Ft.
MLS #:
MDMC2190910
Last Updated:
August 15, 2025, 01:53 PM
Added:
a month ago
Rooms & Interior
Bedrooms
Total Bedrooms:
4
Bathrooms
Total Bathrooms:
5
Full Bathrooms:
4
Interior
Living Area:
2,100 Sq. Ft.
Structure
Structure
Architectural Style:
Traditional
Building Area:
2,100 Sq. Ft.
Year Built:
2017
Lot
Lot Size (Sq. Ft):
2,178
Finances & Disclosures
Price:
$695,000
Price per Sq. Ft:
$330 per Sq. Ft.
Contact an Agent
Yes, I would like more information from Coldwell Banker. Please use and/or share my information with a Coldwell Banker agent to contact me about my real estate needs.
By clicking Contact I agree a Coldwell Banker Agent may contact me by phone or text message including by automated means and prerecorded messages about real estate services, and that I can access real estate services without providing my phone number. I acknowledge that I have read and agree to the Terms of Use and Privacy Notice.
Contact an Agent
Yes, I would like more information from Coldwell Banker. Please use and/or share my information with a Coldwell Banker agent to contact me about my real estate needs.
By clicking Contact I agree a Coldwell Banker Agent may contact me by phone or text message including by automated means and prerecorded messages about real estate services, and that I can access real estate services without providing my phone number. I acknowledge that I have read and agree to the Terms of Use and Privacy Notice.