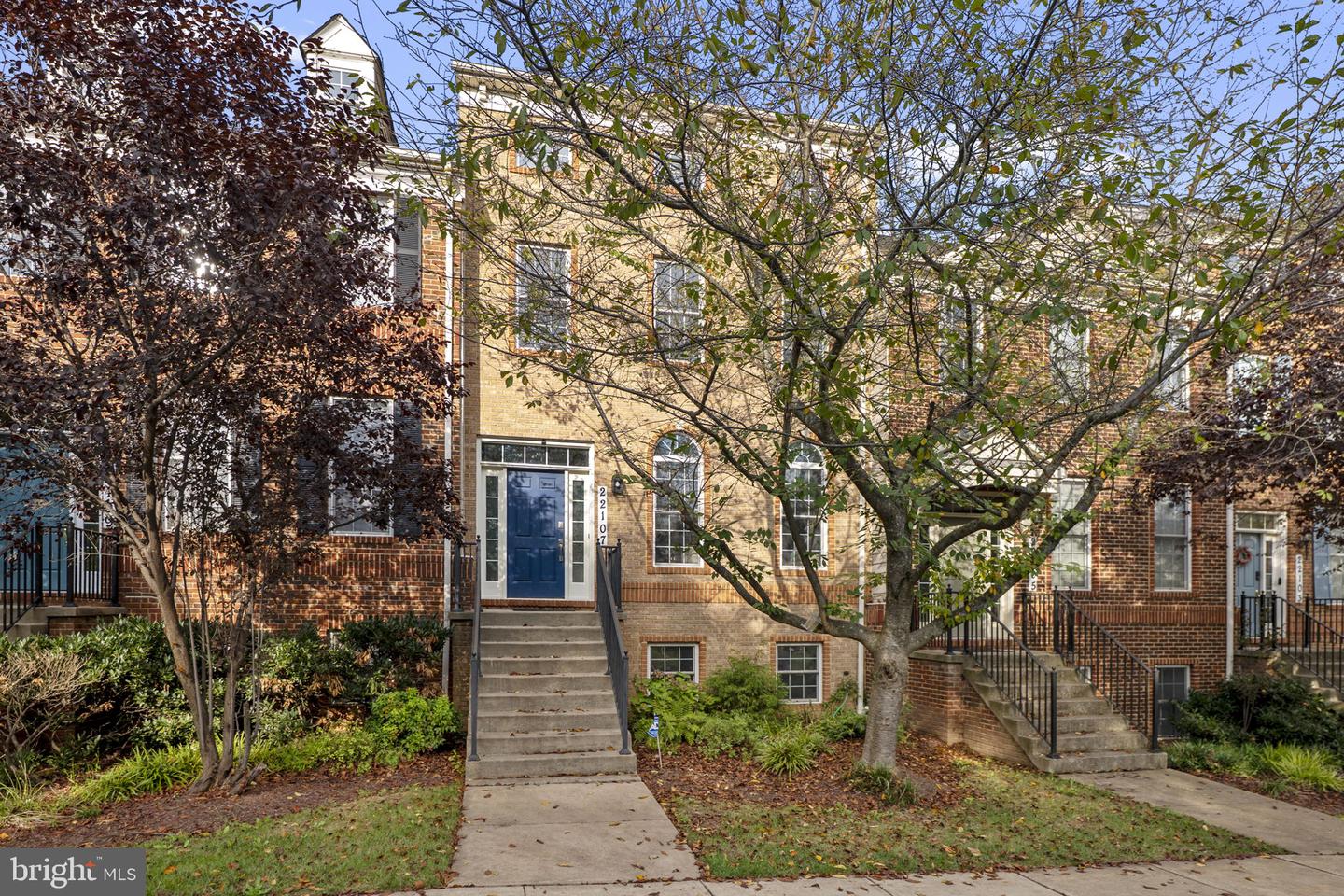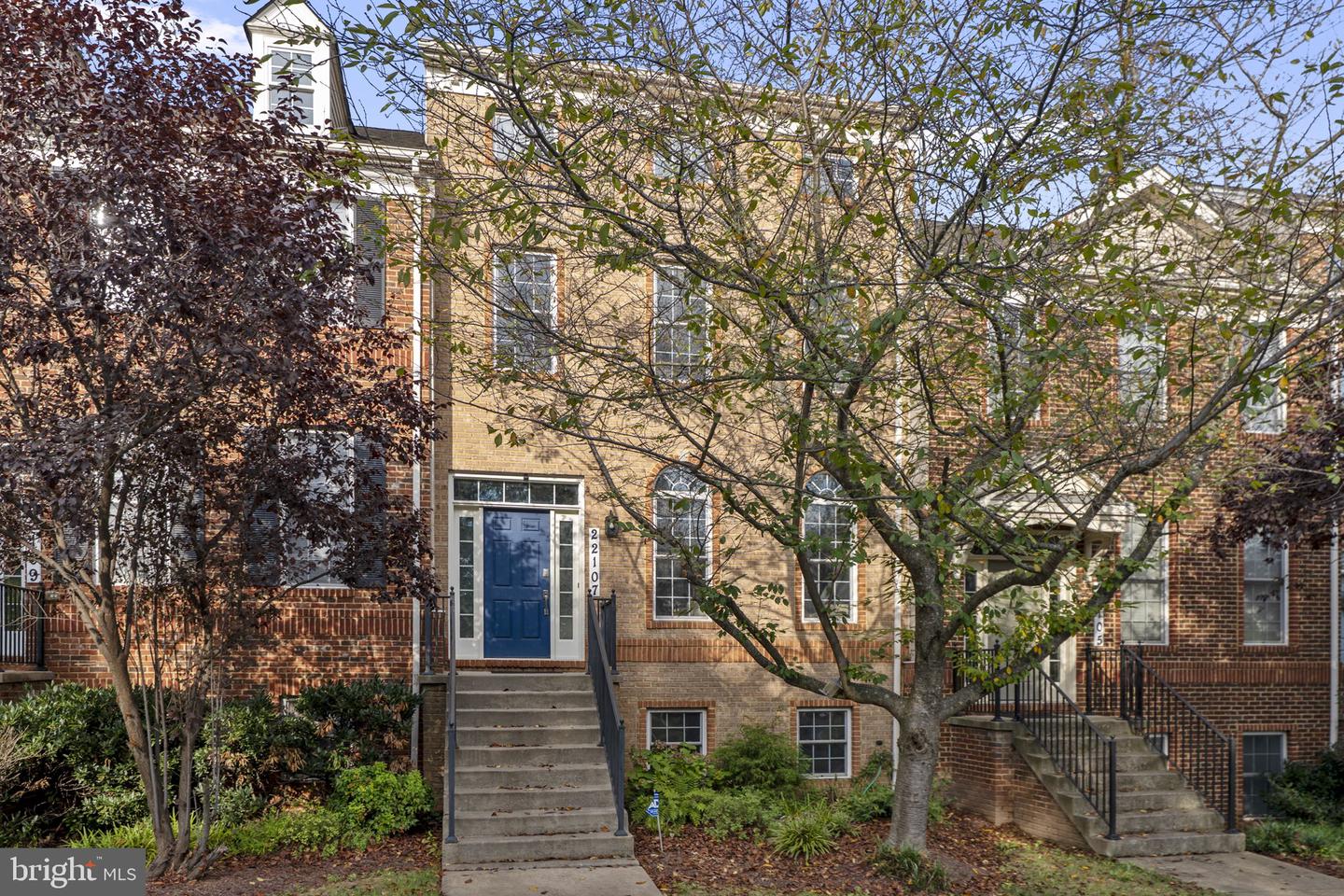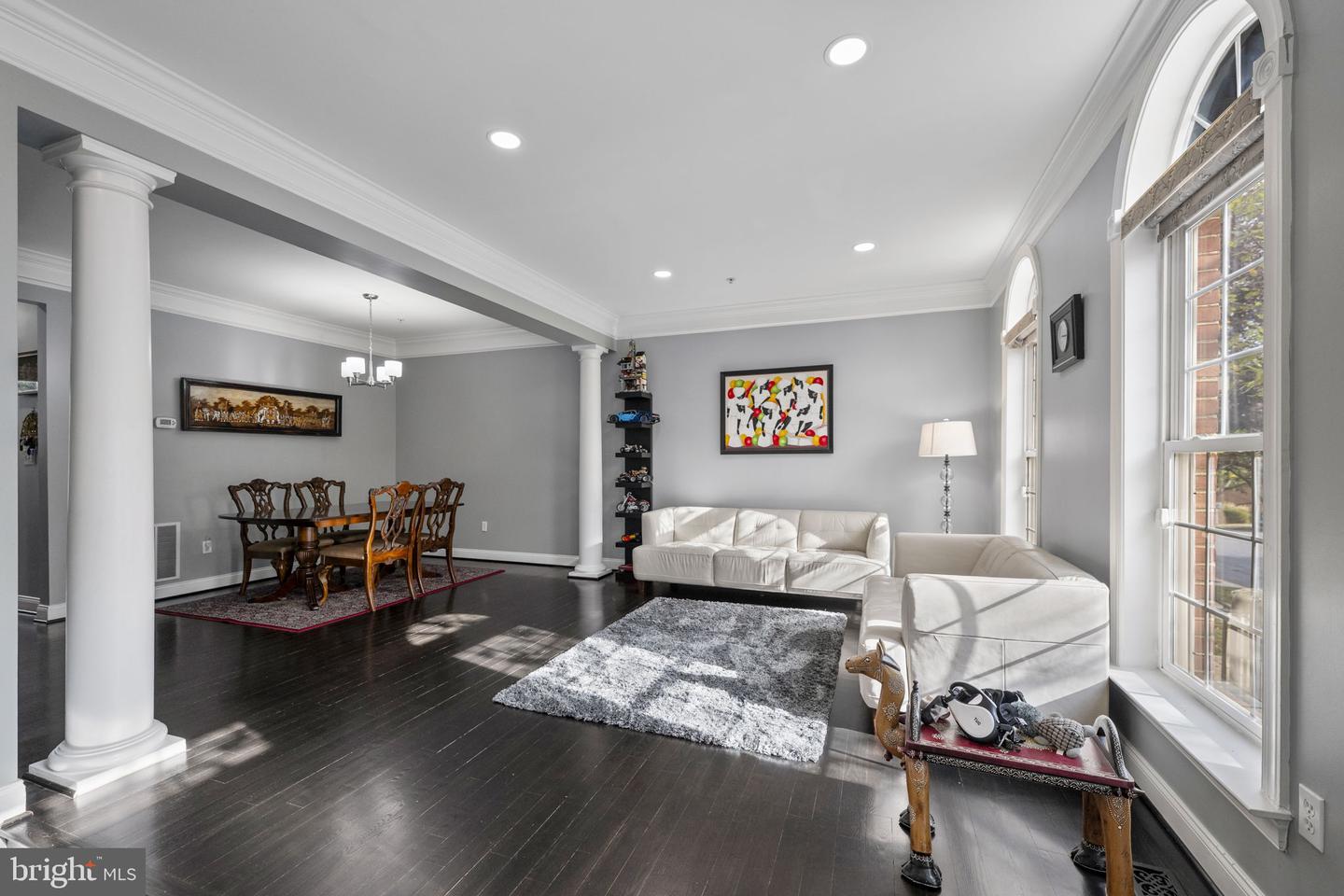


Listed by
Arvind K. Dangi
Unionplus Realty, Inc.
Last updated:
October 1, 2025, 01:59 PM
MLS#
MDMC2201770
Source:
BRIGHTMLS
About This Home
Home Facts
Townhouse
4 Baths
4 Bedrooms
Built in 2005
Price Summary
639,900
$230 per Sq. Ft.
MLS #:
MDMC2201770
Last Updated:
October 1, 2025, 01:59 PM
Added:
6 day(s) ago
Rooms & Interior
Bedrooms
Total Bedrooms:
4
Bathrooms
Total Bathrooms:
4
Full Bathrooms:
3
Interior
Living Area:
2,778 Sq. Ft.
Structure
Structure
Architectural Style:
Colonial
Building Area:
2,778 Sq. Ft.
Year Built:
2005
Lot
Lot Size (Sq. Ft):
1,742
Finances & Disclosures
Price:
$639,900
Price per Sq. Ft:
$230 per Sq. Ft.
Contact an Agent
Yes, I would like more information from Coldwell Banker. Please use and/or share my information with a Coldwell Banker agent to contact me about my real estate needs.
By clicking Contact I agree a Coldwell Banker Agent may contact me by phone or text message including by automated means and prerecorded messages about real estate services, and that I can access real estate services without providing my phone number. I acknowledge that I have read and agree to the Terms of Use and Privacy Notice.
Contact an Agent
Yes, I would like more information from Coldwell Banker. Please use and/or share my information with a Coldwell Banker agent to contact me about my real estate needs.
By clicking Contact I agree a Coldwell Banker Agent may contact me by phone or text message including by automated means and prerecorded messages about real estate services, and that I can access real estate services without providing my phone number. I acknowledge that I have read and agree to the Terms of Use and Privacy Notice.