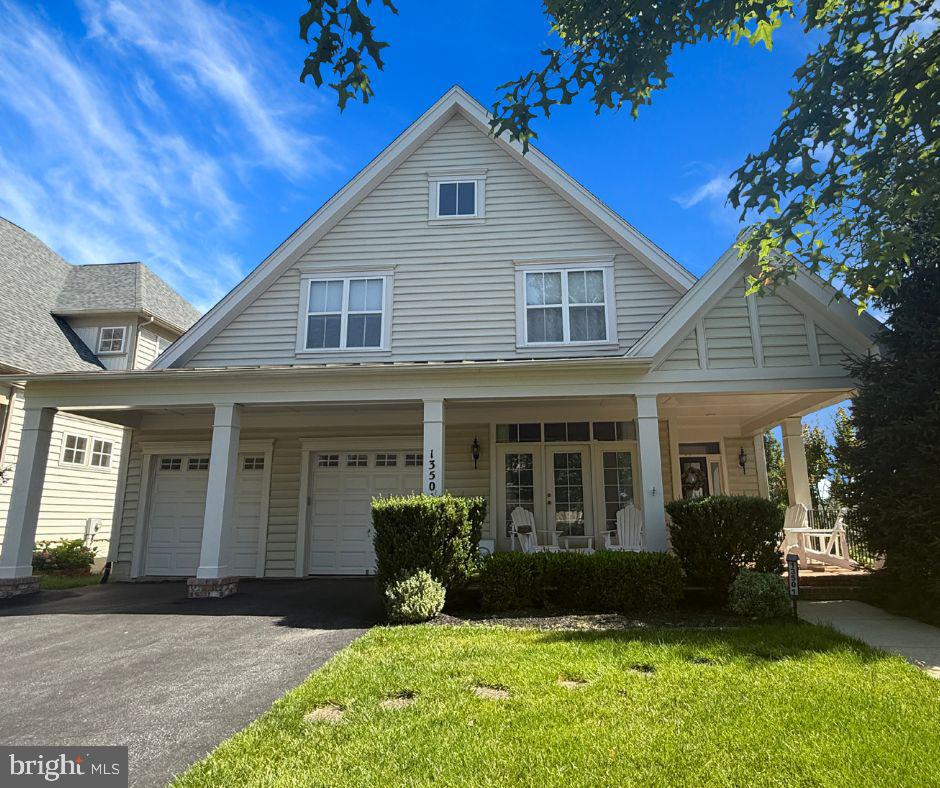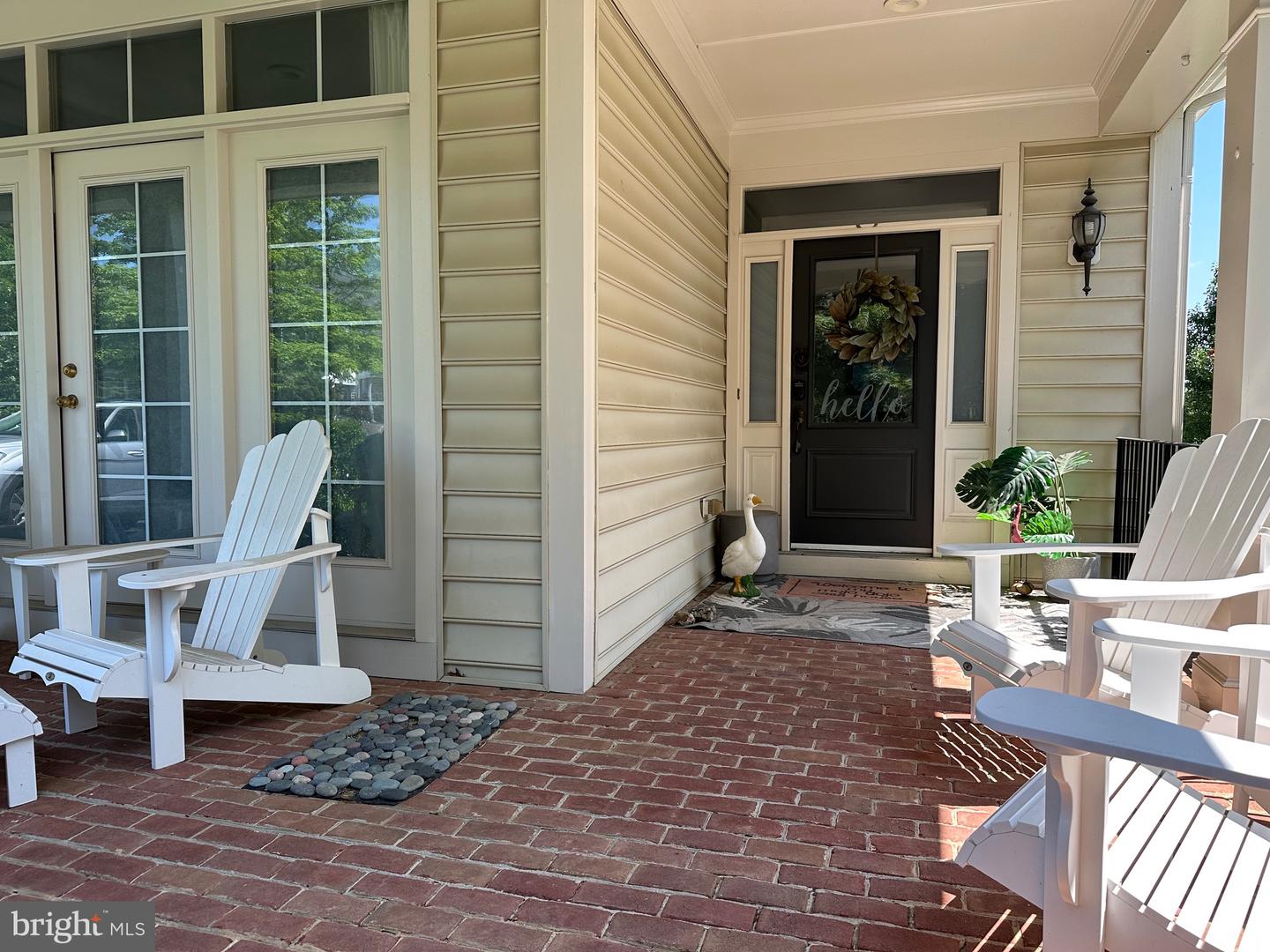

13501 Bennett Chase Ct, Clarksburg, MD 20871
$899,000
4
Beds
4
Baths
4,156
Sq Ft
Single Family
Coming Soon
Listed by
Kate K Smith
Keith Levine
Berkshire Hathaway HomeServices Penfed Realty
Last updated:
July 7, 2025, 04:39 PM
MLS#
MDMC2187168
Source:
BRIGHTMLS
About This Home
Home Facts
Single Family
4 Baths
4 Bedrooms
Built in 2008
Price Summary
899,000
$216 per Sq. Ft.
MLS #:
MDMC2187168
Last Updated:
July 7, 2025, 04:39 PM
Added:
16 day(s) ago
Rooms & Interior
Bedrooms
Total Bedrooms:
4
Bathrooms
Total Bathrooms:
4
Full Bathrooms:
3
Interior
Living Area:
4,156 Sq. Ft.
Structure
Structure
Architectural Style:
Colonial
Building Area:
4,156 Sq. Ft.
Year Built:
2008
Lot
Lot Size (Sq. Ft):
9,583
Finances & Disclosures
Price:
$899,000
Price per Sq. Ft:
$216 per Sq. Ft.
See this home in person
Attend an upcoming open house
Sun, Jul 13
01:00 PM - 03:00 PMContact an Agent
Yes, I would like more information from Coldwell Banker. Please use and/or share my information with a Coldwell Banker agent to contact me about my real estate needs.
By clicking Contact I agree a Coldwell Banker Agent may contact me by phone or text message including by automated means and prerecorded messages about real estate services, and that I can access real estate services without providing my phone number. I acknowledge that I have read and agree to the Terms of Use and Privacy Notice.
Contact an Agent
Yes, I would like more information from Coldwell Banker. Please use and/or share my information with a Coldwell Banker agent to contact me about my real estate needs.
By clicking Contact I agree a Coldwell Banker Agent may contact me by phone or text message including by automated means and prerecorded messages about real estate services, and that I can access real estate services without providing my phone number. I acknowledge that I have read and agree to the Terms of Use and Privacy Notice.