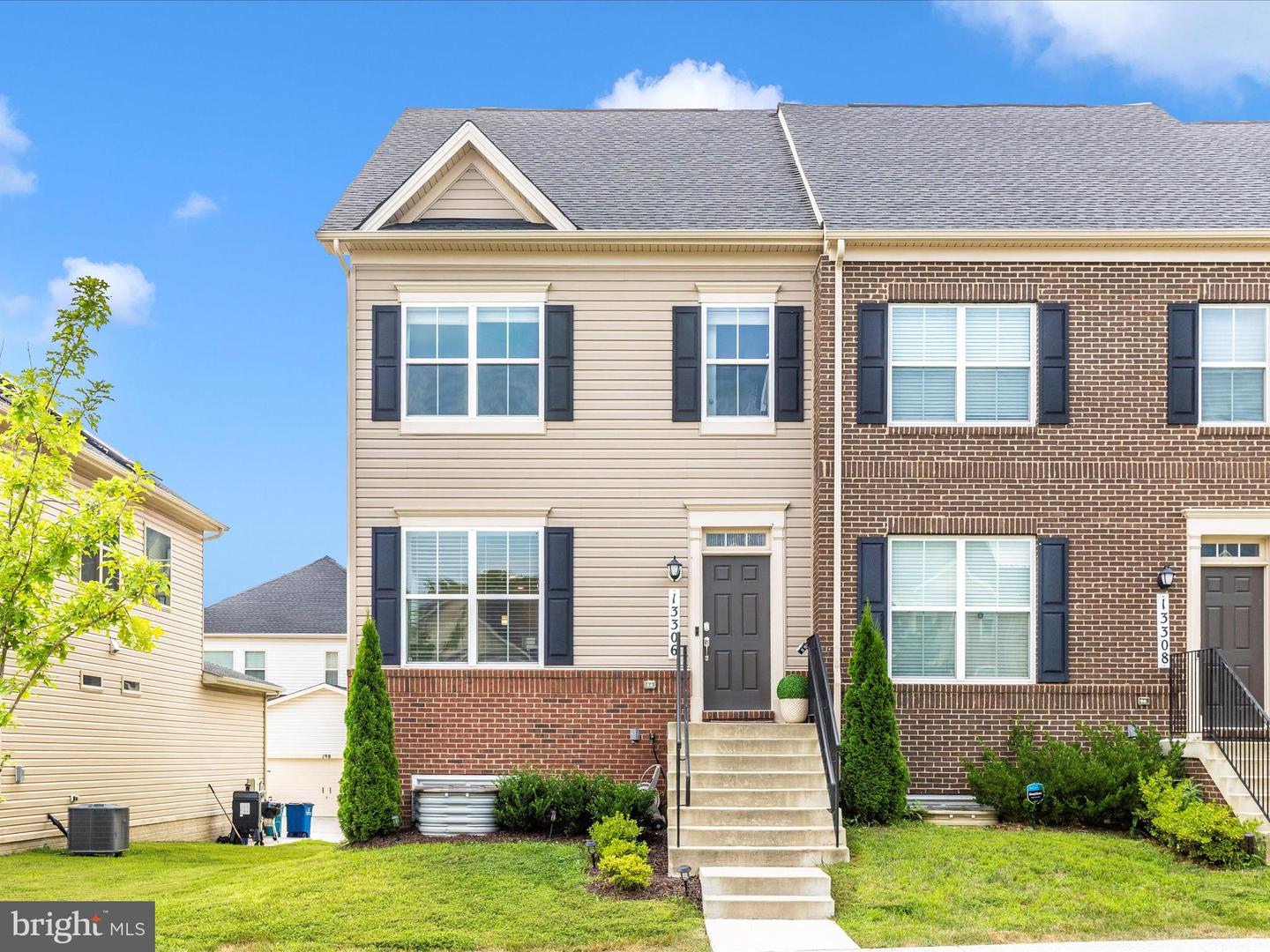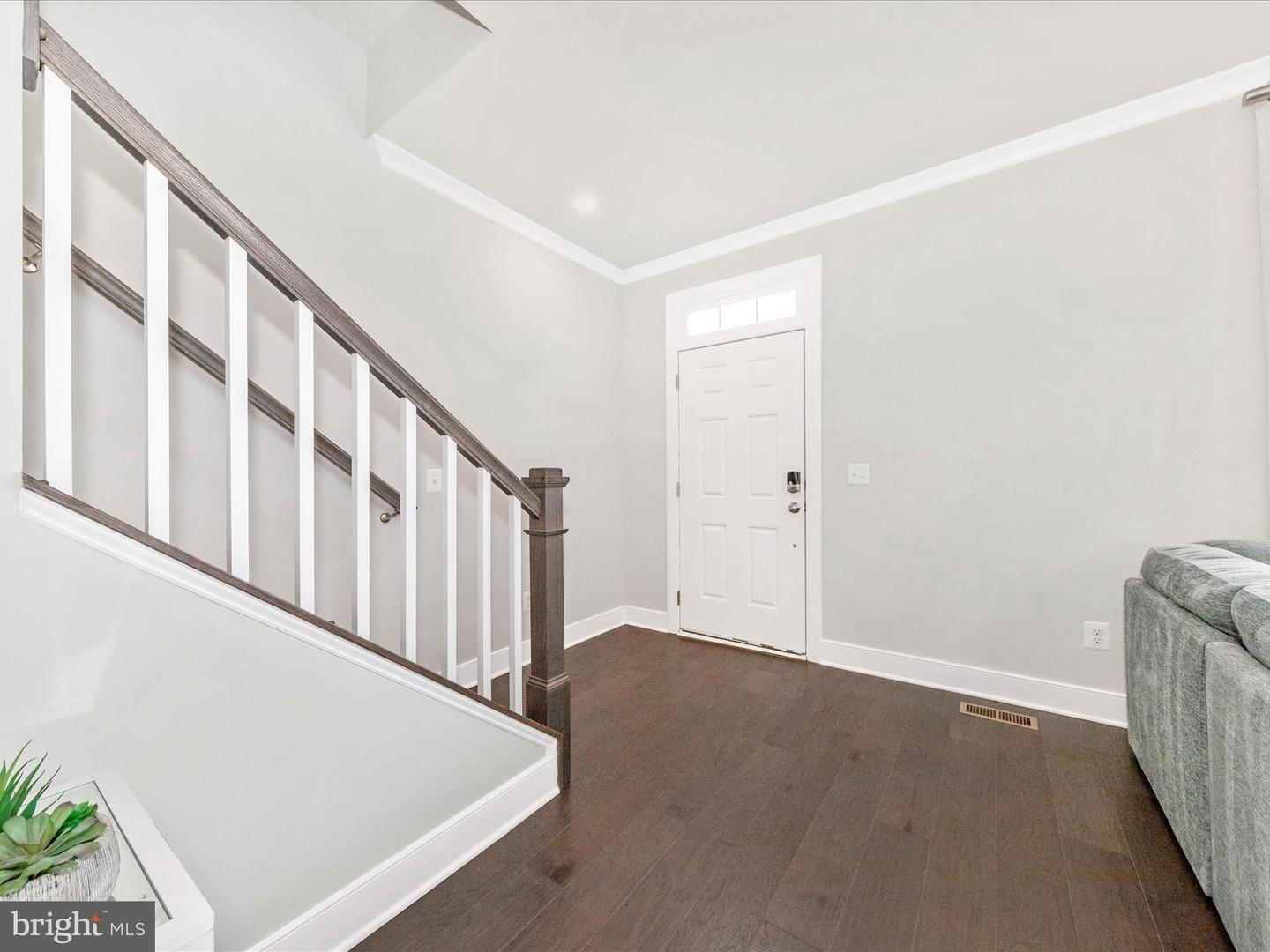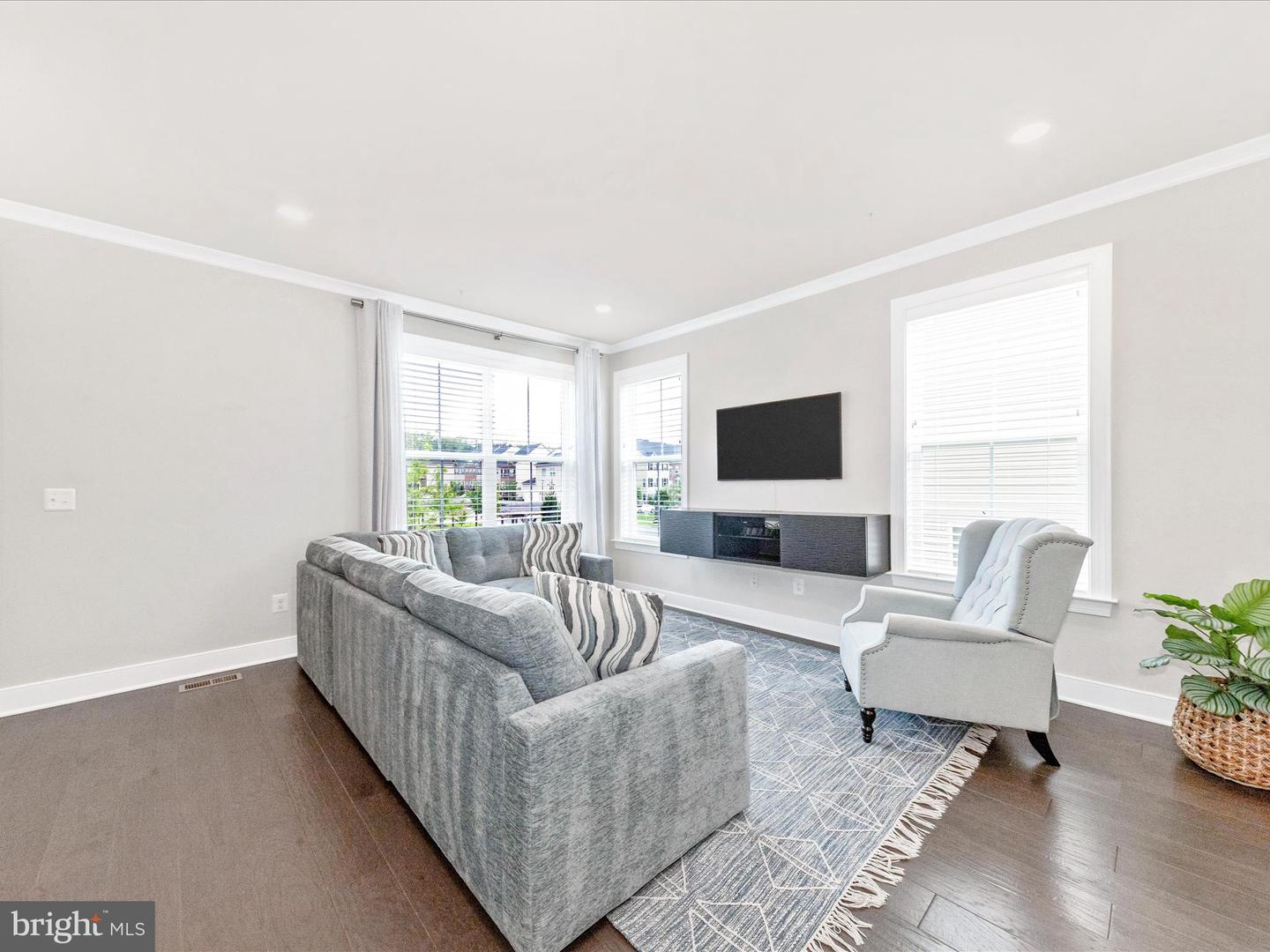


13306 Garnkirk Forest, Clarksburg, MD 20871
$659,990
4
Beds
5
Baths
1,915
Sq Ft
Townhouse
Pending
Listed by
Lily Baybordi
Realty Advantage Of Maryland LLC.
Last updated:
August 15, 2025, 07:30 AM
MLS#
MDMC2191788
Source:
BRIGHTMLS
About This Home
Home Facts
Townhouse
5 Baths
4 Bedrooms
Built in 2021
Price Summary
659,990
$344 per Sq. Ft.
MLS #:
MDMC2191788
Last Updated:
August 15, 2025, 07:30 AM
Added:
15 day(s) ago
Rooms & Interior
Bedrooms
Total Bedrooms:
4
Bathrooms
Total Bathrooms:
5
Full Bathrooms:
3
Interior
Living Area:
1,915 Sq. Ft.
Structure
Structure
Architectural Style:
Colonial
Building Area:
1,915 Sq. Ft.
Year Built:
2021
Lot
Lot Size (Sq. Ft):
2,178
Finances & Disclosures
Price:
$659,990
Price per Sq. Ft:
$344 per Sq. Ft.
Contact an Agent
Yes, I would like more information from Coldwell Banker. Please use and/or share my information with a Coldwell Banker agent to contact me about my real estate needs.
By clicking Contact I agree a Coldwell Banker Agent may contact me by phone or text message including by automated means and prerecorded messages about real estate services, and that I can access real estate services without providing my phone number. I acknowledge that I have read and agree to the Terms of Use and Privacy Notice.
Contact an Agent
Yes, I would like more information from Coldwell Banker. Please use and/or share my information with a Coldwell Banker agent to contact me about my real estate needs.
By clicking Contact I agree a Coldwell Banker Agent may contact me by phone or text message including by automated means and prerecorded messages about real estate services, and that I can access real estate services without providing my phone number. I acknowledge that I have read and agree to the Terms of Use and Privacy Notice.