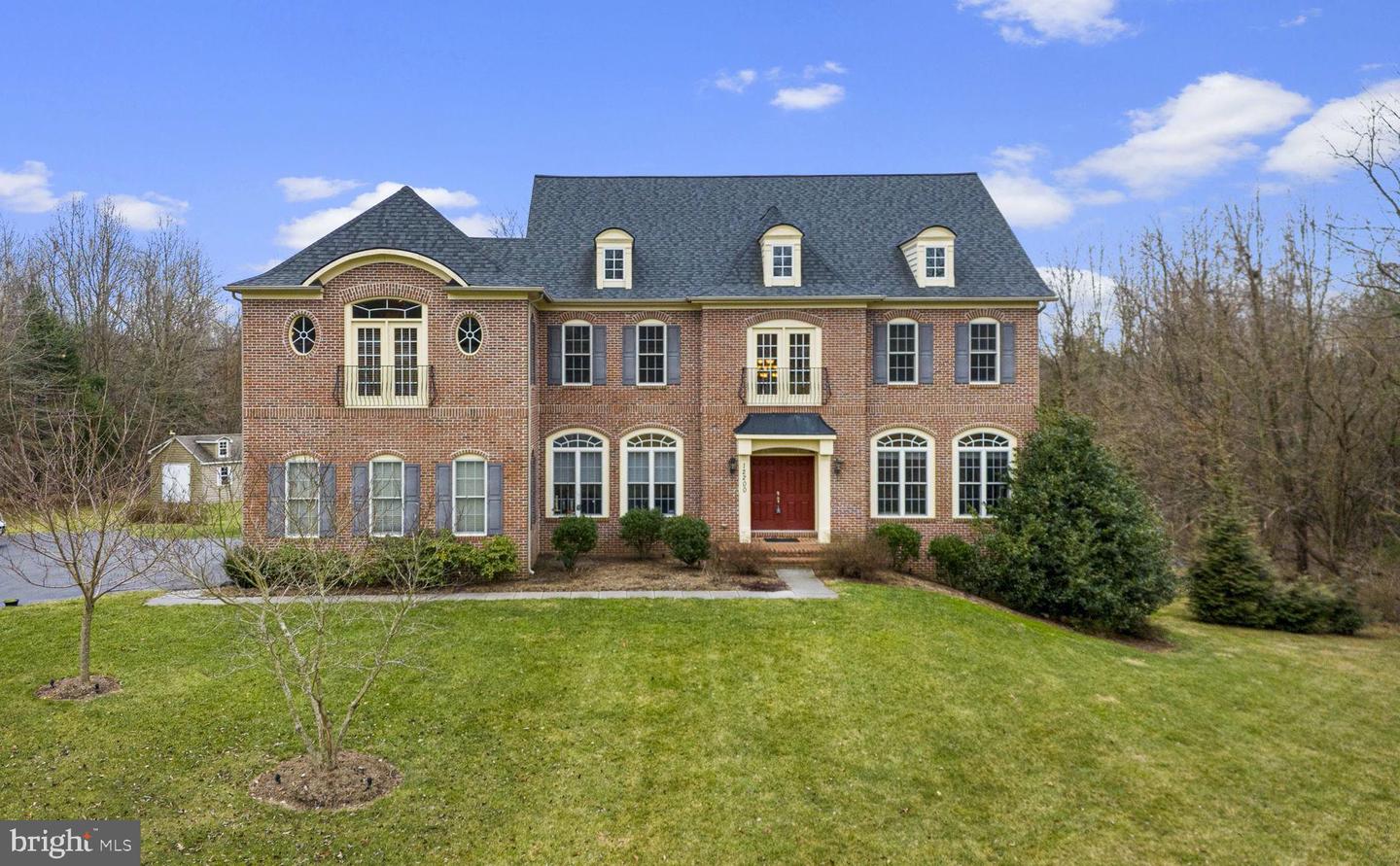Local Realty Service Provided By: Coldwell Banker Elite

12200 Piedmont Rd, Clarksburg, MD 20871
$1,500,000
6
Beds
6
Baths
7,676
Sq Ft
Single Family
Sold
Listed by
Lisa C. Sabelhaus
Joseph B. Sabelhaus
Bought with Hagan Realty
RE/MAX Town Center
MLS#
MDMC2118228
Source:
BRIGHTMLS
Sorry, we are unable to map this address
About This Home
Home Facts
Single Family
6 Baths
6 Bedrooms
Built in 2009
Price Summary
1,500,000
$195 per Sq. Ft.
MLS #:
MDMC2118228
Sold:
March 11, 2024
Rooms & Interior
Bedrooms
Total Bedrooms:
6
Bathrooms
Total Bathrooms:
6
Full Bathrooms:
5
Interior
Living Area:
7,676 Sq. Ft.
Structure
Structure
Architectural Style:
Colonial
Building Area:
7,676 Sq. Ft.
Year Built:
2009
Lot
Lot Size (Sq. Ft):
364,597
Finances & Disclosures
Price:
$1,500,000
Price per Sq. Ft:
$195 per Sq. Ft.
Source:BRIGHTMLS
The information being provided by Bright MLS is for the consumer’s personal, non-commercial use and may not be used for any purpose other than to identify prospective properties consumers may be interested in purchasing. The information is deemed reliable but not guaranteed and should therefore be independently verified. © 2025 Bright MLS All rights reserved.