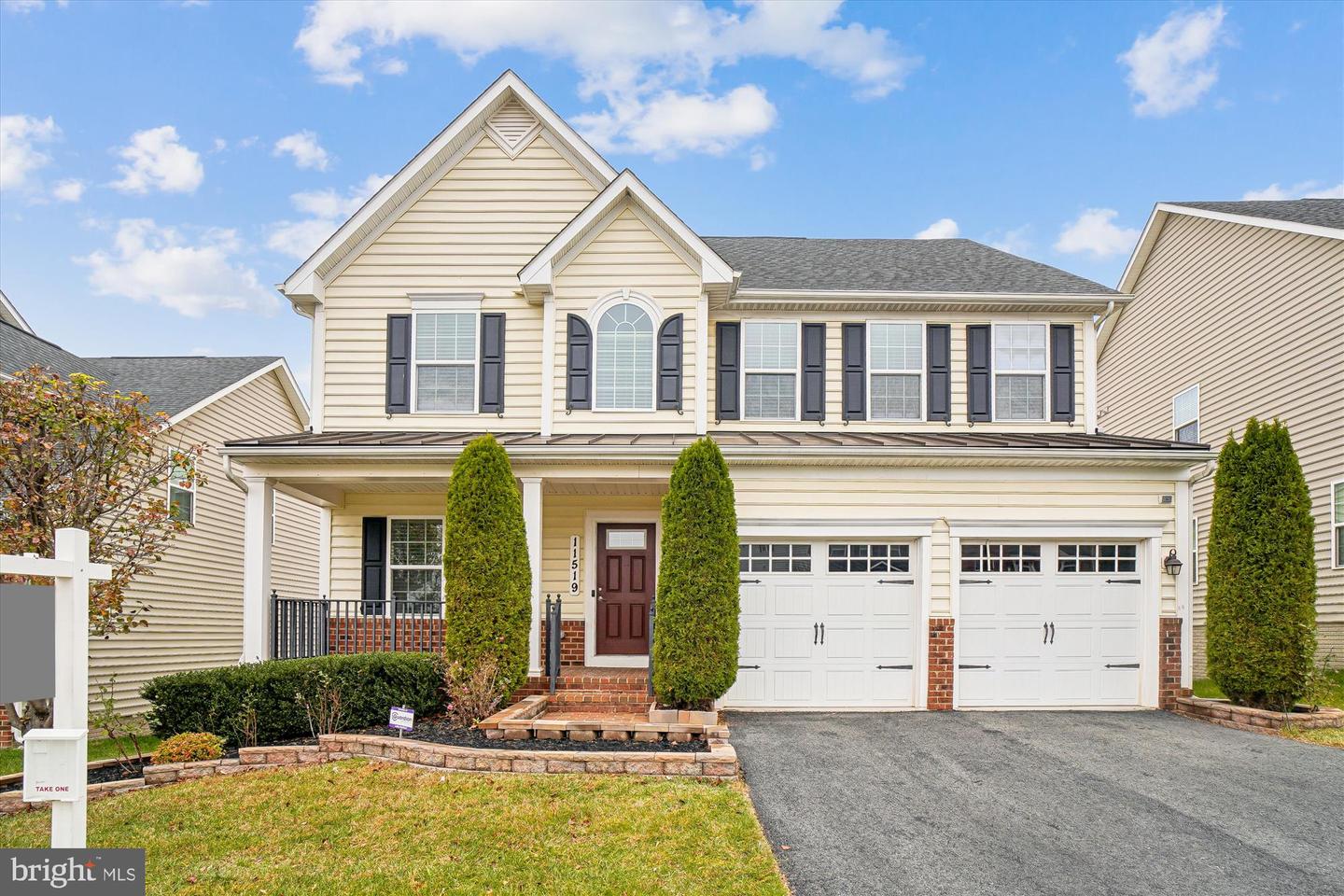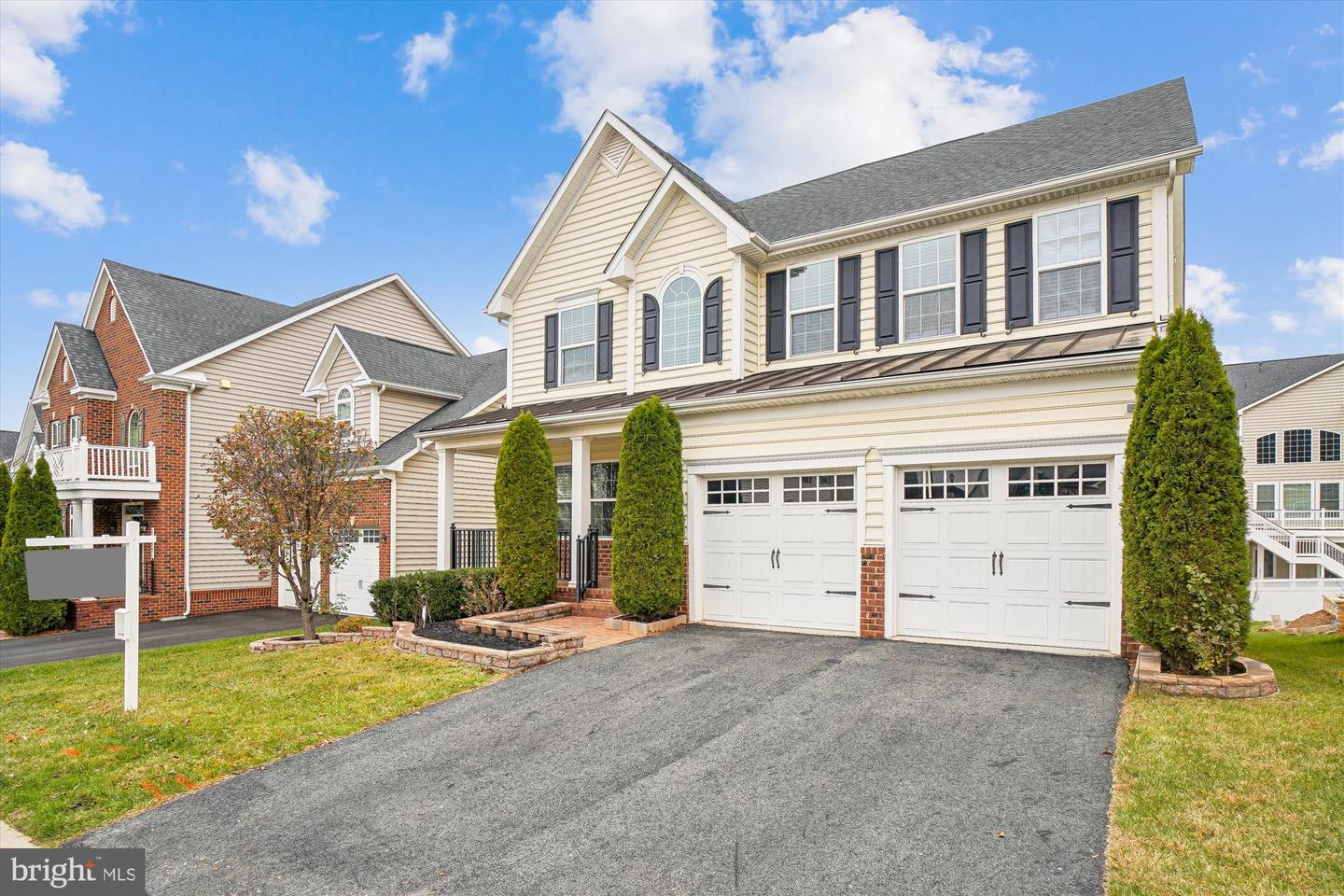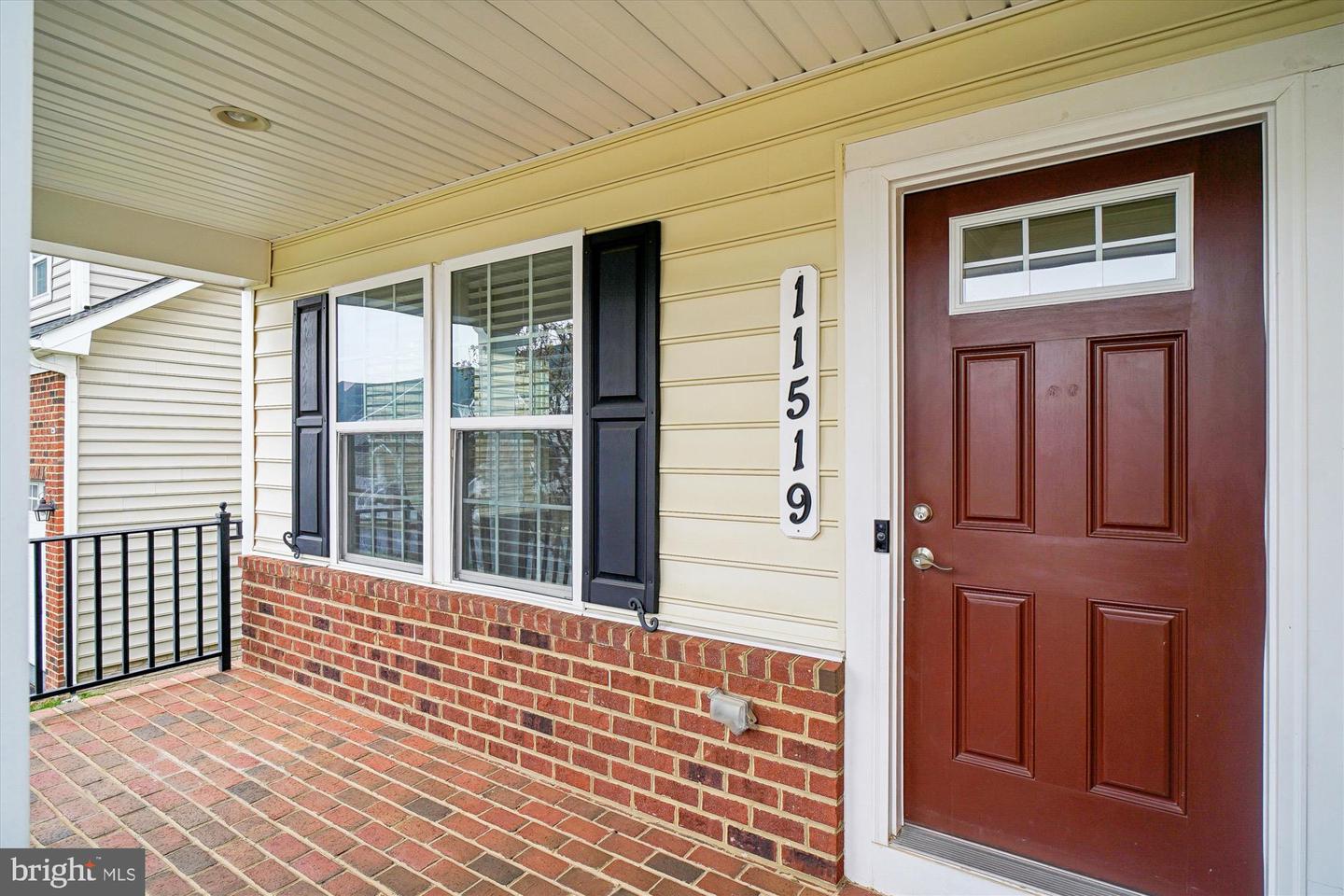


Listed by
Saji Sebastian
RE/MAX Town Center
Last updated:
November 24, 2025, 02:40 PM
MLS#
MDMC2208380
Source:
BRIGHTMLS
About This Home
Home Facts
Single Family
4 Baths
5 Bedrooms
Built in 2016
Price Summary
965,000
$266 per Sq. Ft.
MLS #:
MDMC2208380
Last Updated:
November 24, 2025, 02:40 PM
Added:
2 day(s) ago
Rooms & Interior
Bedrooms
Total Bedrooms:
5
Bathrooms
Total Bathrooms:
4
Full Bathrooms:
3
Interior
Living Area:
3,615 Sq. Ft.
Structure
Structure
Architectural Style:
Colonial
Building Area:
3,615 Sq. Ft.
Year Built:
2016
Lot
Lot Size (Sq. Ft):
6,534
Finances & Disclosures
Price:
$965,000
Price per Sq. Ft:
$266 per Sq. Ft.
Contact an Agent
Yes, I would like more information from Coldwell Banker. Please use and/or share my information with a Coldwell Banker agent to contact me about my real estate needs.
By clicking Contact I agree a Coldwell Banker Agent may contact me by phone or text message including by automated means and prerecorded messages about real estate services, and that I can access real estate services without providing my phone number. I acknowledge that I have read and agree to the Terms of Use and Privacy Notice.
Contact an Agent
Yes, I would like more information from Coldwell Banker. Please use and/or share my information with a Coldwell Banker agent to contact me about my real estate needs.
By clicking Contact I agree a Coldwell Banker Agent may contact me by phone or text message including by automated means and prerecorded messages about real estate services, and that I can access real estate services without providing my phone number. I acknowledge that I have read and agree to the Terms of Use and Privacy Notice.