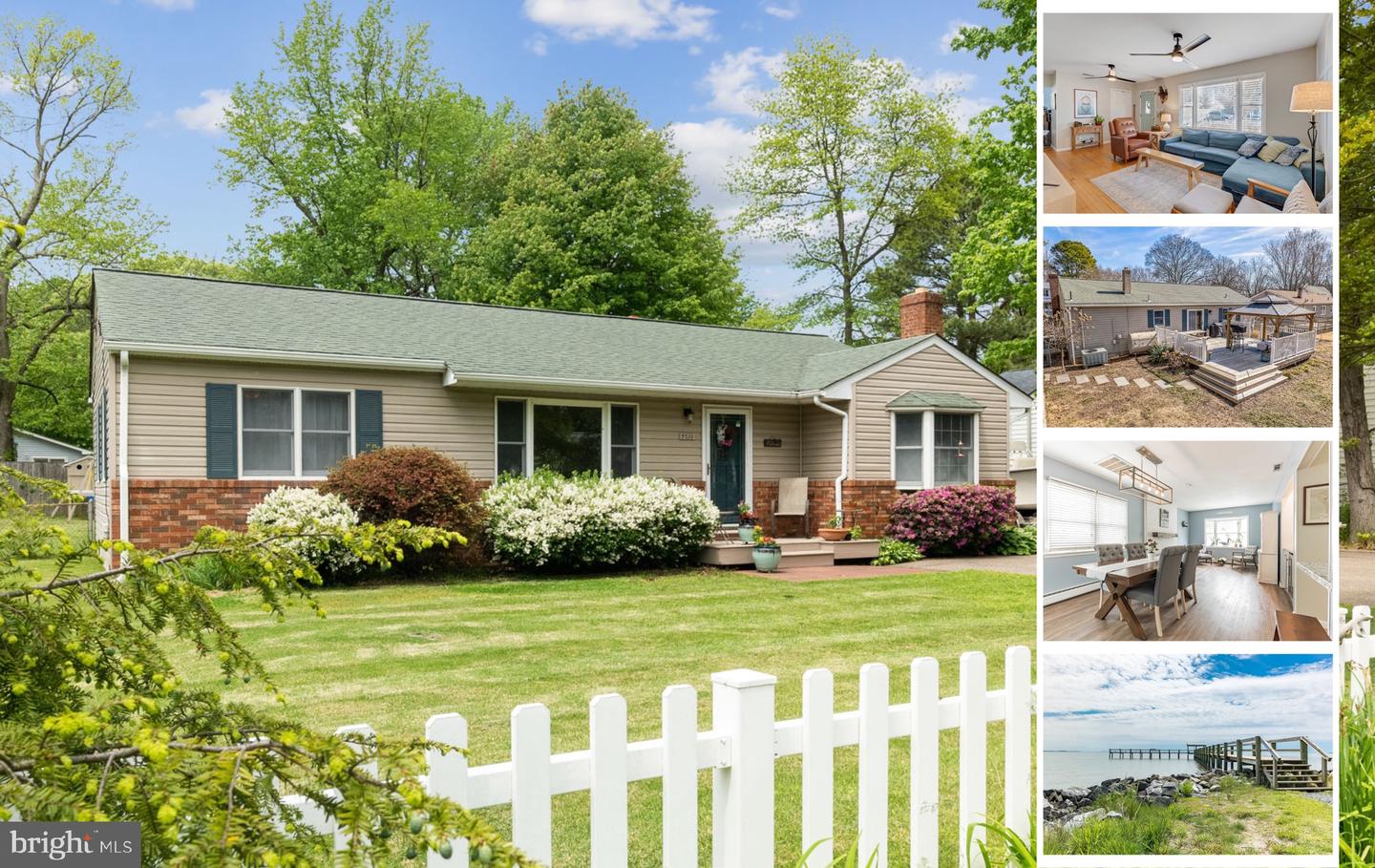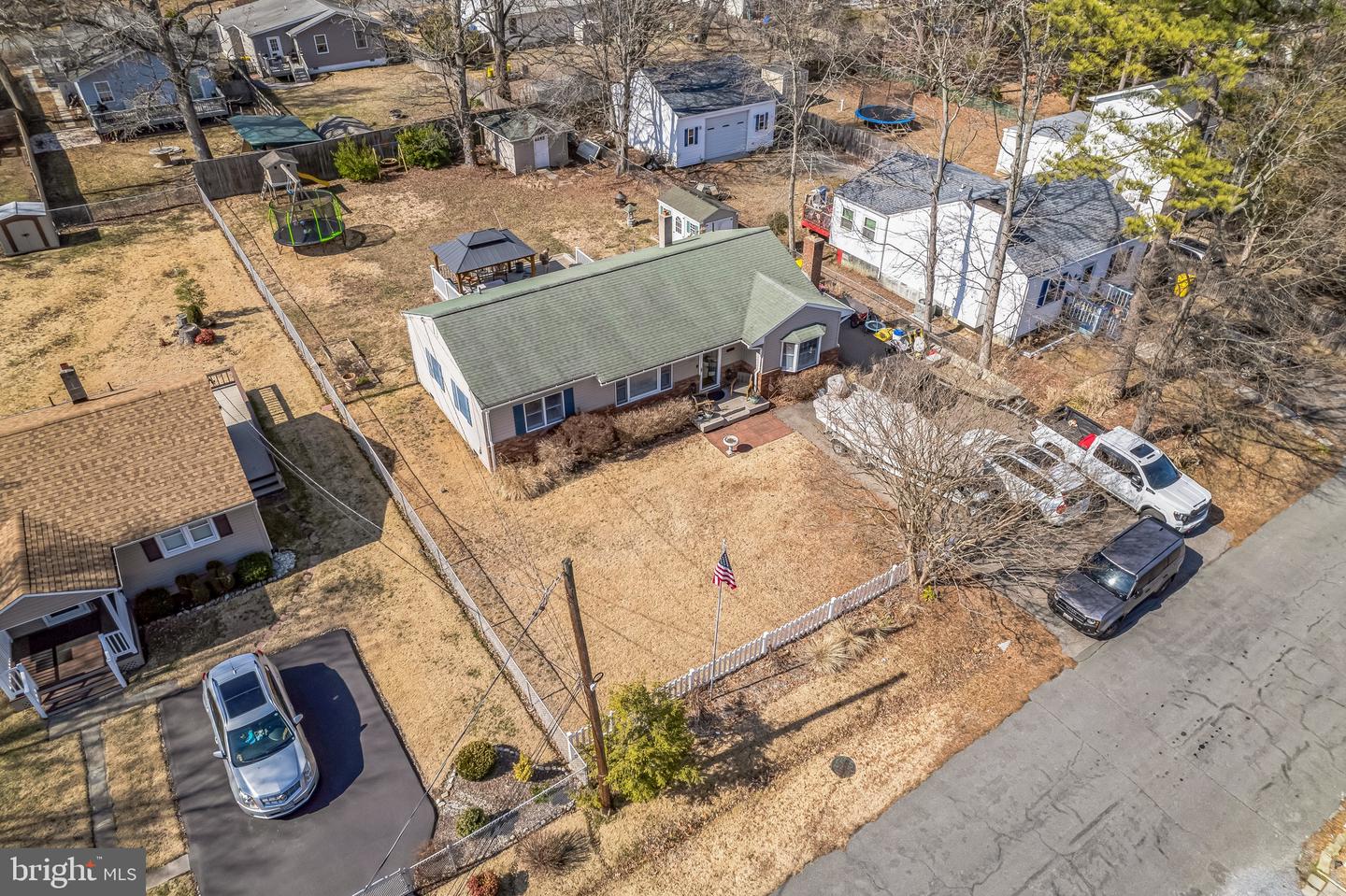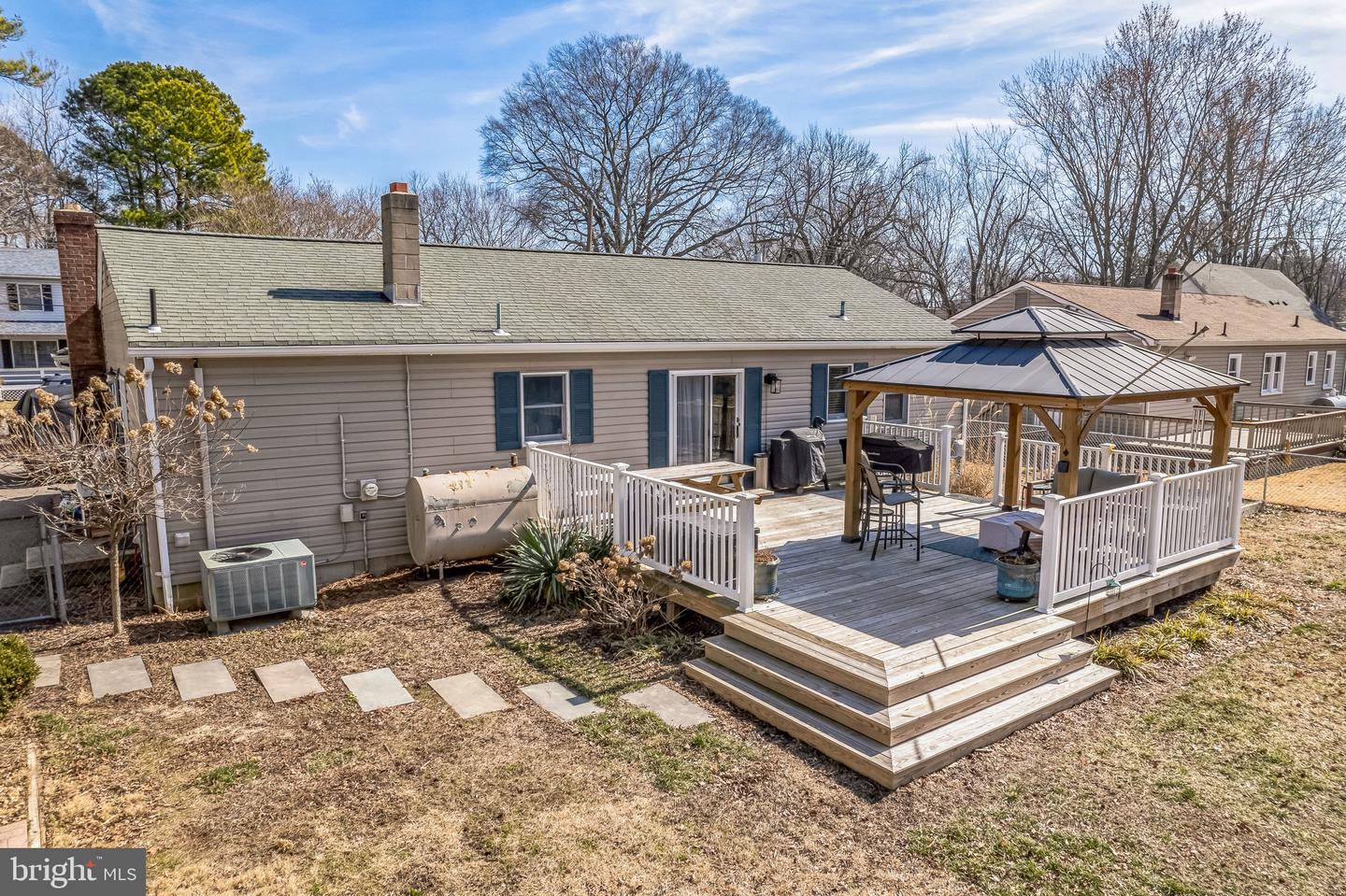


5510 Dartmouth St, Churchton, MD 20733
$395,000
3
Beds
1
Bath
1,202
Sq Ft
Single Family
Pending
Listed by
Scott P Mcinerney
RE/MAX One
Last updated:
May 7, 2025, 07:29 AM
MLS#
MDAA2110718
Source:
BRIGHTMLS
About This Home
Home Facts
Single Family
1 Bath
3 Bedrooms
Built in 1964
Price Summary
395,000
$328 per Sq. Ft.
MLS #:
MDAA2110718
Last Updated:
May 7, 2025, 07:29 AM
Added:
a month ago
Rooms & Interior
Bedrooms
Total Bedrooms:
3
Bathrooms
Total Bathrooms:
1
Full Bathrooms:
1
Interior
Living Area:
1,202 Sq. Ft.
Structure
Structure
Architectural Style:
Ranch/Rambler
Building Area:
1,202 Sq. Ft.
Year Built:
1964
Lot
Lot Size (Sq. Ft):
11,325
Finances & Disclosures
Price:
$395,000
Price per Sq. Ft:
$328 per Sq. Ft.
Contact an Agent
Yes, I would like more information from Coldwell Banker. Please use and/or share my information with a Coldwell Banker agent to contact me about my real estate needs.
By clicking Contact I agree a Coldwell Banker Agent may contact me by phone or text message including by automated means and prerecorded messages about real estate services, and that I can access real estate services without providing my phone number. I acknowledge that I have read and agree to the Terms of Use and Privacy Notice.
Contact an Agent
Yes, I would like more information from Coldwell Banker. Please use and/or share my information with a Coldwell Banker agent to contact me about my real estate needs.
By clicking Contact I agree a Coldwell Banker Agent may contact me by phone or text message including by automated means and prerecorded messages about real estate services, and that I can access real estate services without providing my phone number. I acknowledge that I have read and agree to the Terms of Use and Privacy Notice.