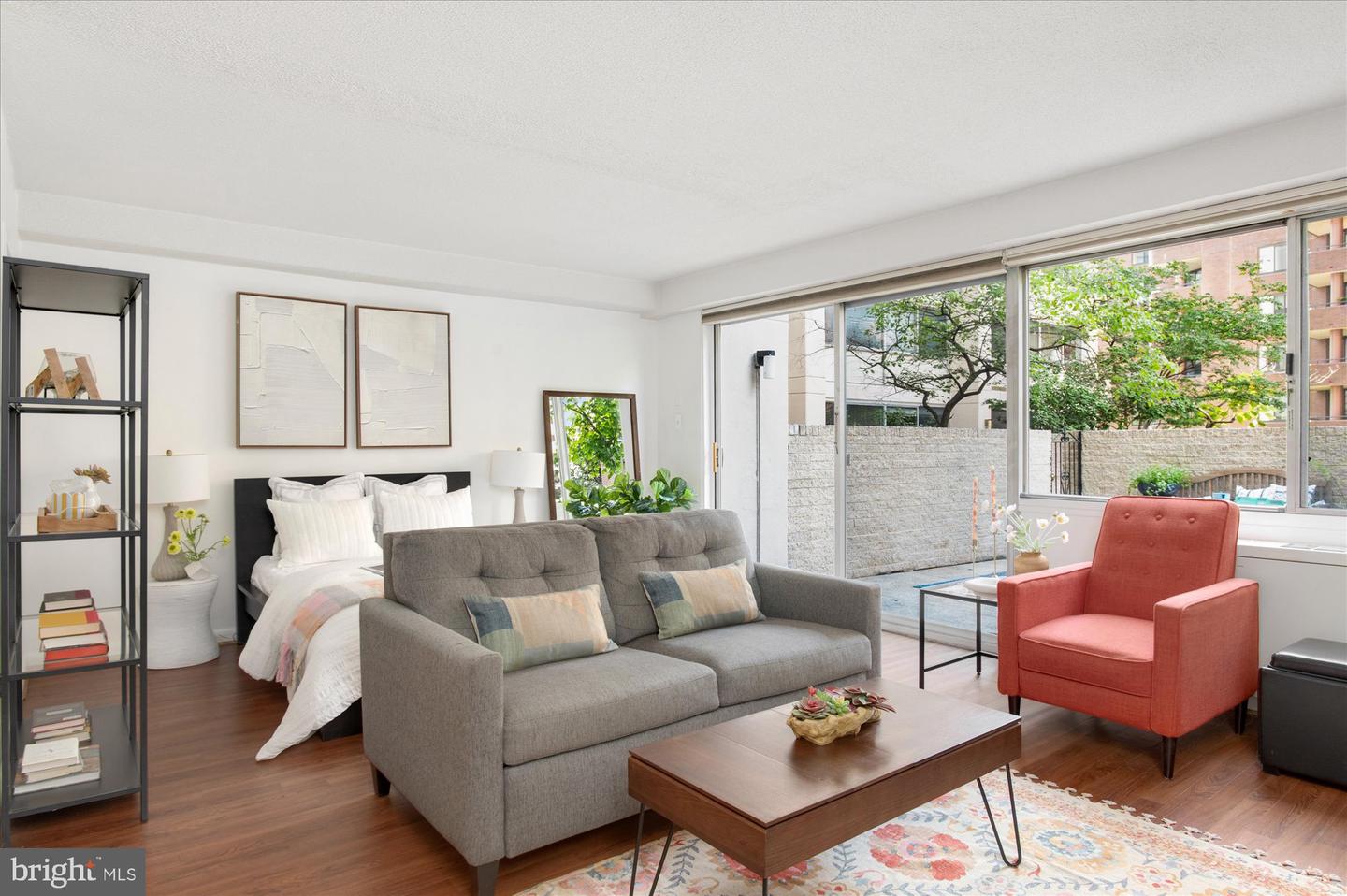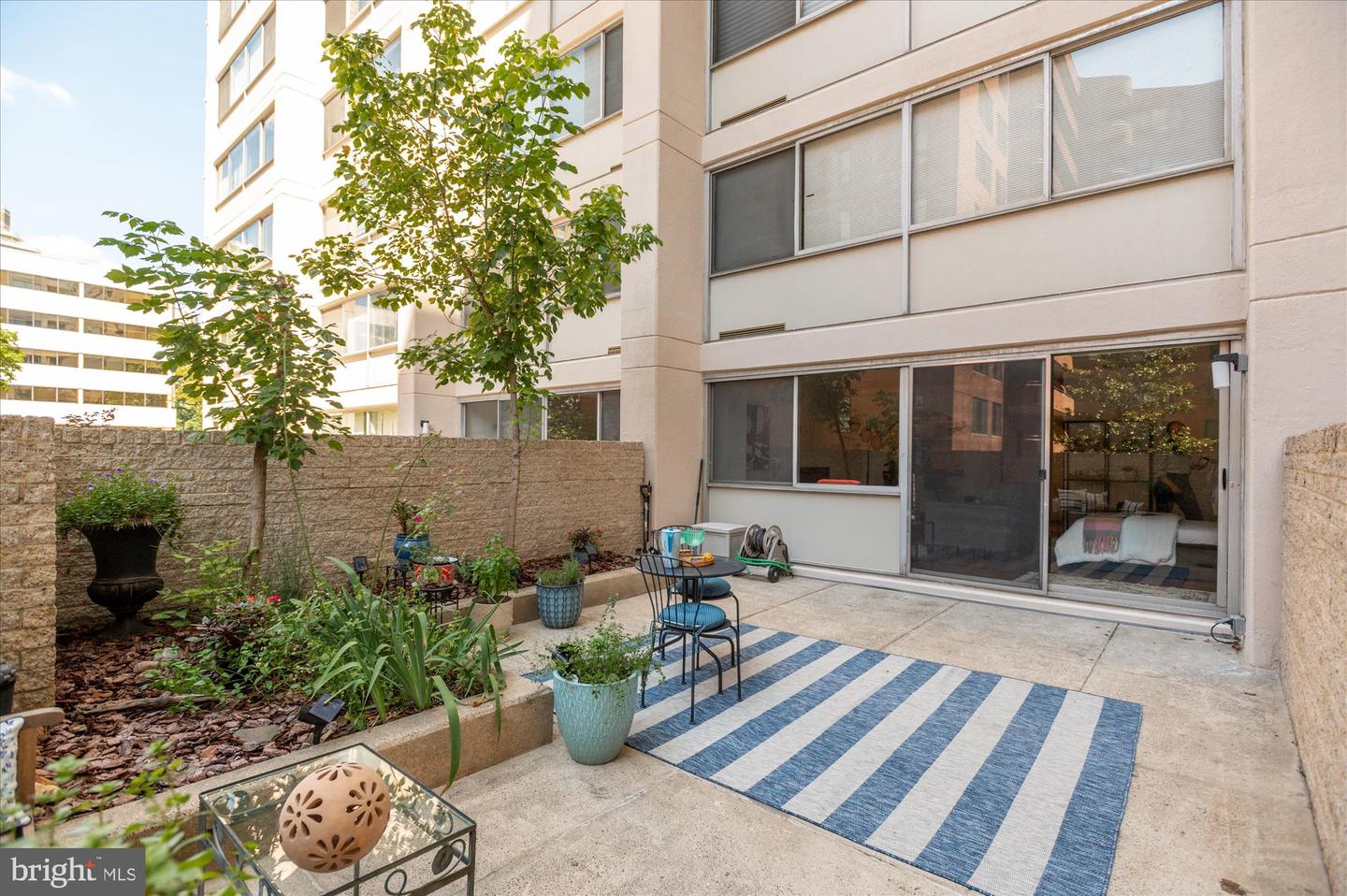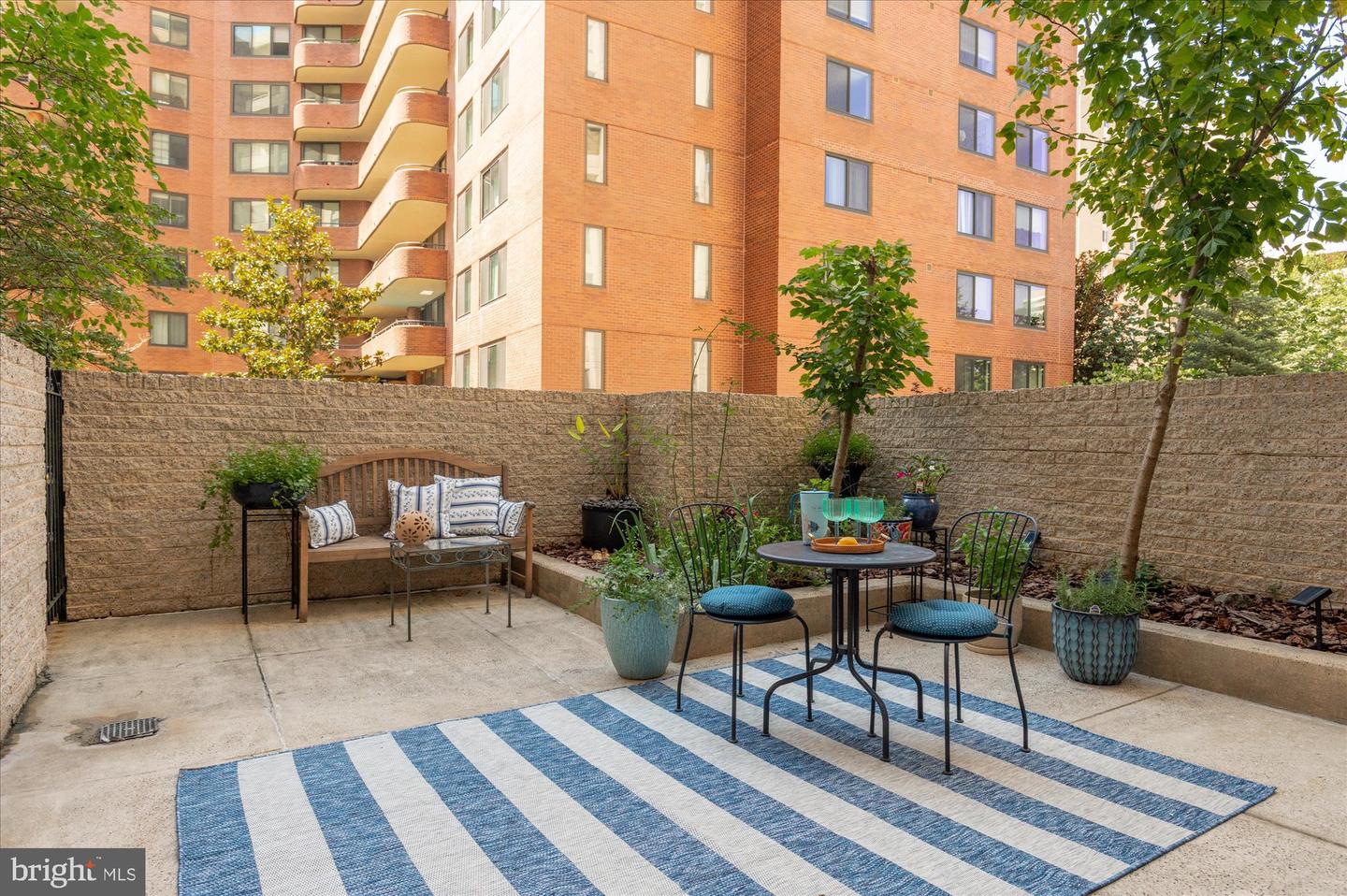


5500 Friendship Blvd #820n, Chevy Chase, MD 20815
$250,000
—
Bed
1
Bath
495
Sq Ft
Condo
Active
Listed by
David A Abrams
Claire A Abrams
Compass
Last updated:
September 6, 2025, 01:46 PM
MLS#
MDMC2197490
Source:
BRIGHTMLS
About This Home
Home Facts
Condo
1 Bath
Built in 1968
Price Summary
250,000
$505 per Sq. Ft.
MLS #:
MDMC2197490
Last Updated:
September 6, 2025, 01:46 PM
Added:
5 day(s) ago
Rooms & Interior
Bathrooms
Total Bathrooms:
1
Full Bathrooms:
1
Interior
Living Area:
495 Sq. Ft.
Structure
Structure
Architectural Style:
Contemporary
Building Area:
495 Sq. Ft.
Year Built:
1968
Finances & Disclosures
Price:
$250,000
Price per Sq. Ft:
$505 per Sq. Ft.
See this home in person
Attend an upcoming open house
Sun, Sep 7
01:00 PM - 03:00 PMContact an Agent
Yes, I would like more information from Coldwell Banker. Please use and/or share my information with a Coldwell Banker agent to contact me about my real estate needs.
By clicking Contact I agree a Coldwell Banker Agent may contact me by phone or text message including by automated means and prerecorded messages about real estate services, and that I can access real estate services without providing my phone number. I acknowledge that I have read and agree to the Terms of Use and Privacy Notice.
Contact an Agent
Yes, I would like more information from Coldwell Banker. Please use and/or share my information with a Coldwell Banker agent to contact me about my real estate needs.
By clicking Contact I agree a Coldwell Banker Agent may contact me by phone or text message including by automated means and prerecorded messages about real estate services, and that I can access real estate services without providing my phone number. I acknowledge that I have read and agree to the Terms of Use and Privacy Notice.