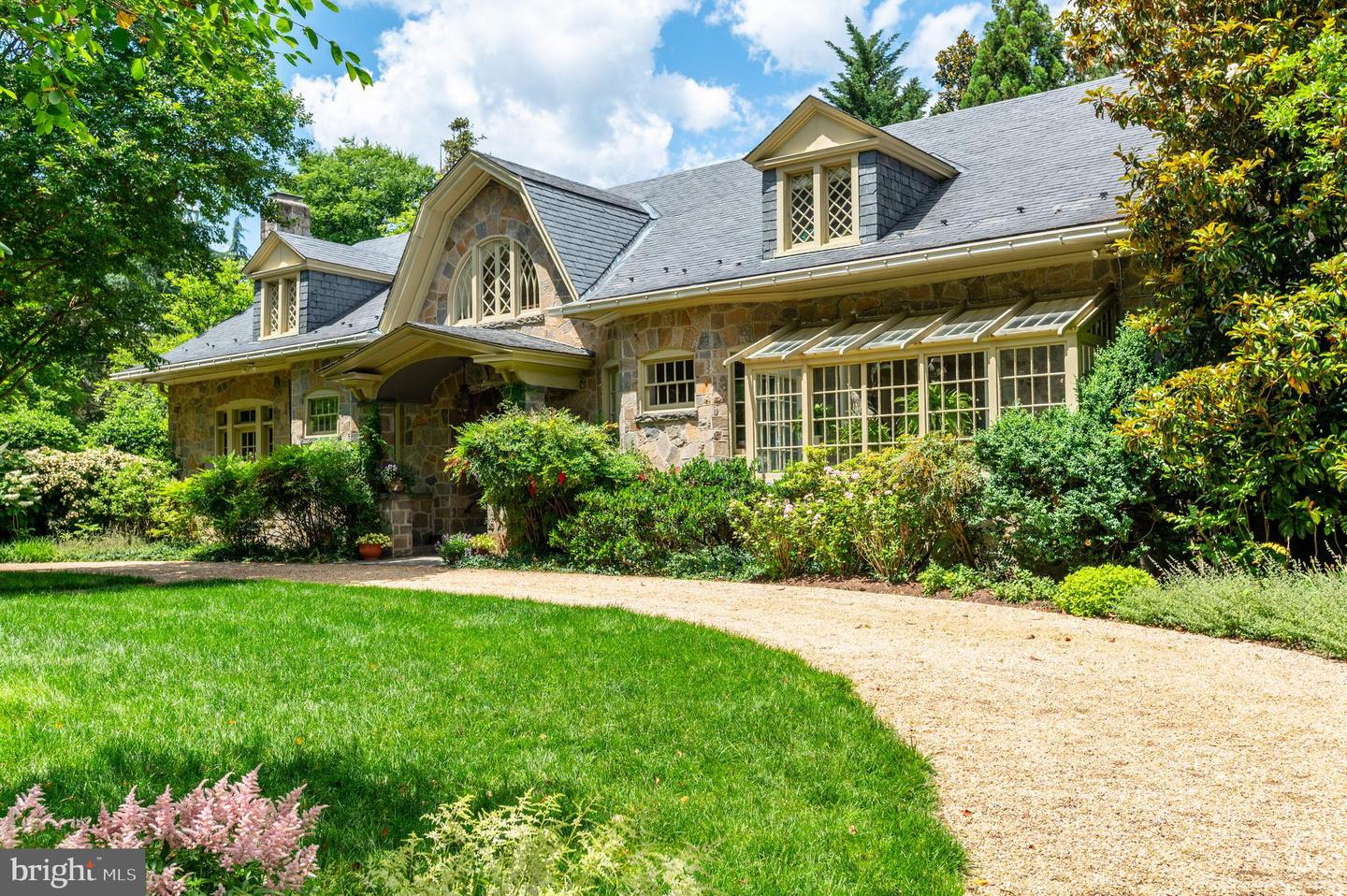Located on a serene, private .77 acre lot on one of the most coveted streets in all of Chevy Chase, this exquisite five-bedroom, four-and-a-half bath English fieldstone manor is one of the original homes of Chevy Chase. It features herringbone hardwood floors and custom millwork, setting a tone of timeless elegance. The gorgeous landscaped grounds and pool eloquently complement the spacious floor plan, giving the home an incredible flow for entertaining and everyday living. The grand formal living room is enhanced by batten board millwork, built-in window bench seating, and a wood-burning fireplace. Relax in the sun-drenched family room, featuring another wood-burning fireplace, built-in bookcases, and an atrium for natural light. A sunroom beckons with French doors leading to the yard, surrounded by windows that open to the lush outdoors and complemented by a convenient wet bar. The gourmet eat-in kitchen boasts top-of-the-line appliances, abundant storage, and concrete and butcher block countertops. The kitchen also features a breakfast nook and island with seating, perfect for casual dining. Adjacent lies a butler's pantry ensuring seamless entertaining with easy access to the formal dining room, accented with batten board molding and a double-sided wood-burning fireplace shared with a cozy sitting room with french doors that open to the back patio. A home office, main level bedroom, and full bathroom offer flexibility, while a powder bathroom, welcoming foyer with three spacious closets, and mudroom with access to the driveway and pool add practicality to luxurious living.
Ascend to the second level, where a versatile loft awaits, ideal for a work-from-home space or children's play area, featuring a built-in wood bowling lane for added entertainment. The primary bedroom suite boasts a walk-in closet, additional closets in the dressing area, and a recently renovated spa-like ensuite bathroom which highlights a dual vanity, soaking tub, and walk-in shower. Three additional bedrooms offer comfort and convenience, including two sharing a Jack and Jill bath and one with an ensuite bathroom. A conveniently located laundry room completes the upper level. Venture downstairs to the lower level, where a spacious recreation room awaits, accompanied by ample storage for organizational ease.
The professionally landscaped exterior serves as an extension of the home and is the perfect place to enjoy the upcoming summer months. A fenced-in saltwater inground heated pool with pebble tec that is surrounded by a stone pool deck for luxurious lounging, while the rear and side yards are the perfect flat grassy area for kids to play. A gated circular driveway features additional parking in both the front and the back near the mudroom for convenience. Completing this home is a 2-story stone carriage house with sliding barn doors (used for storage), ready to be reimagined as an office and/or guest suite. With easy access to Somerset Elementary, Norwood Park and the Little Falls Park Trail, this location is super convenient and just minutes from Friendship Heights and downtown Bethesda, making access to DC and Northern Virginia a breeze.
