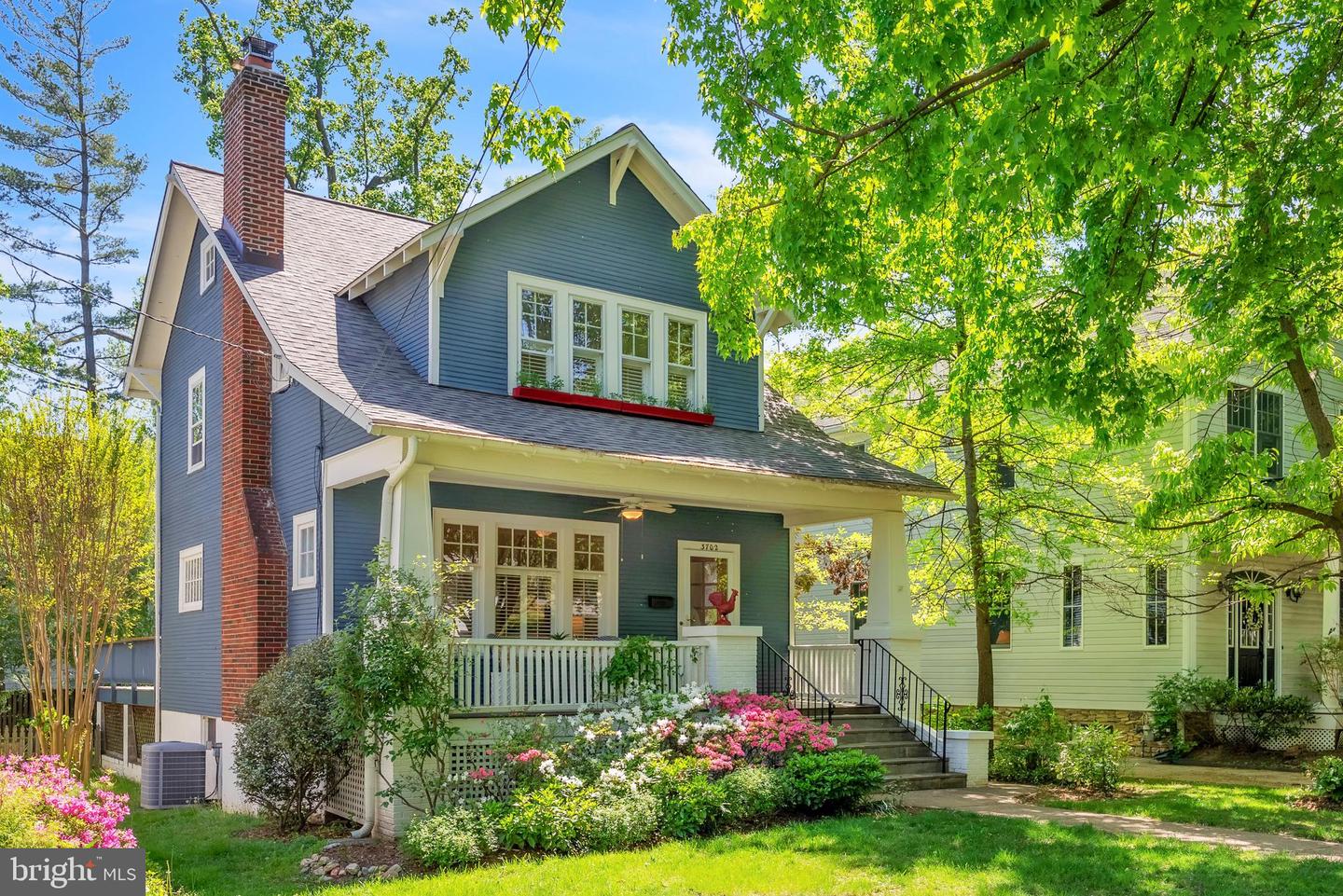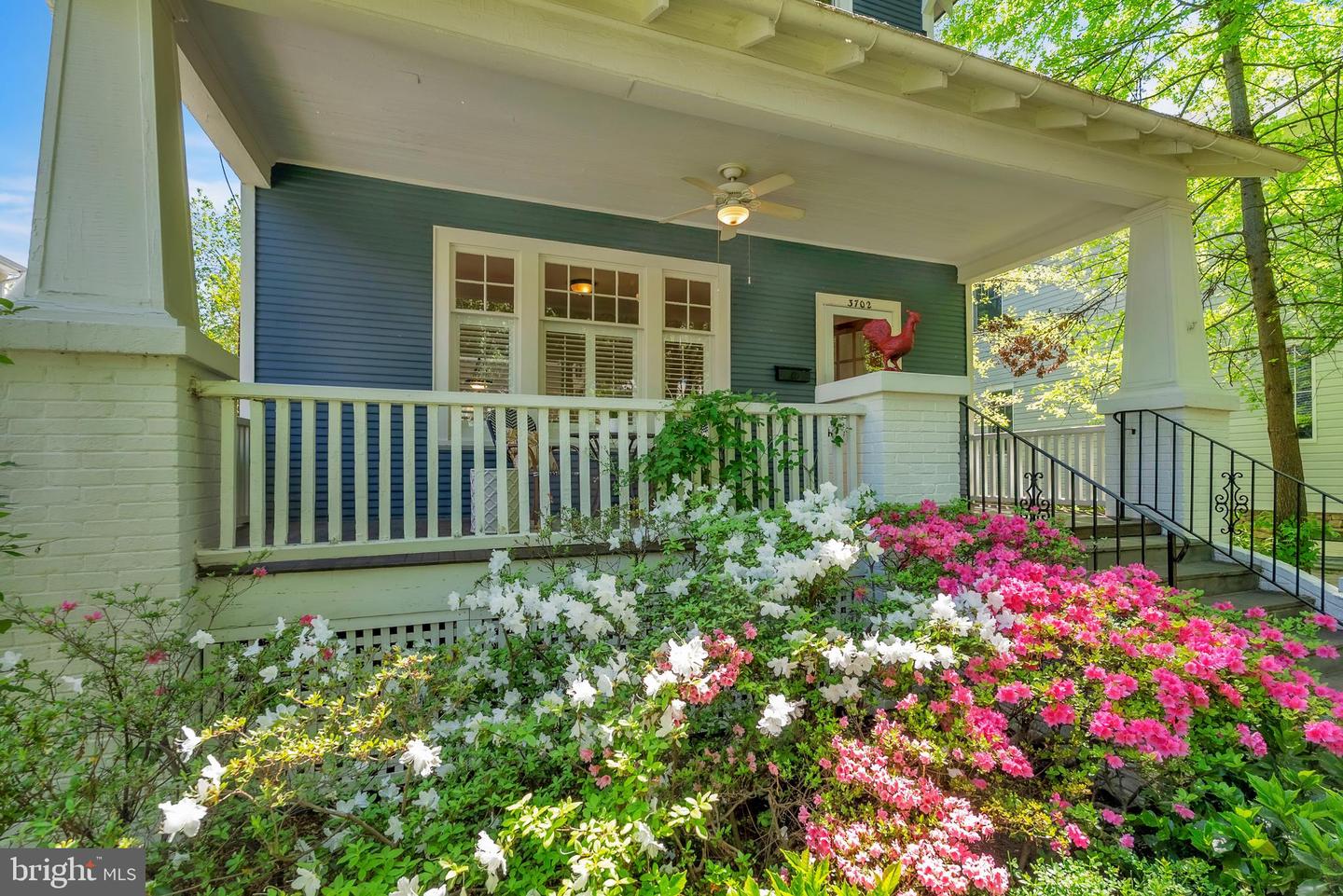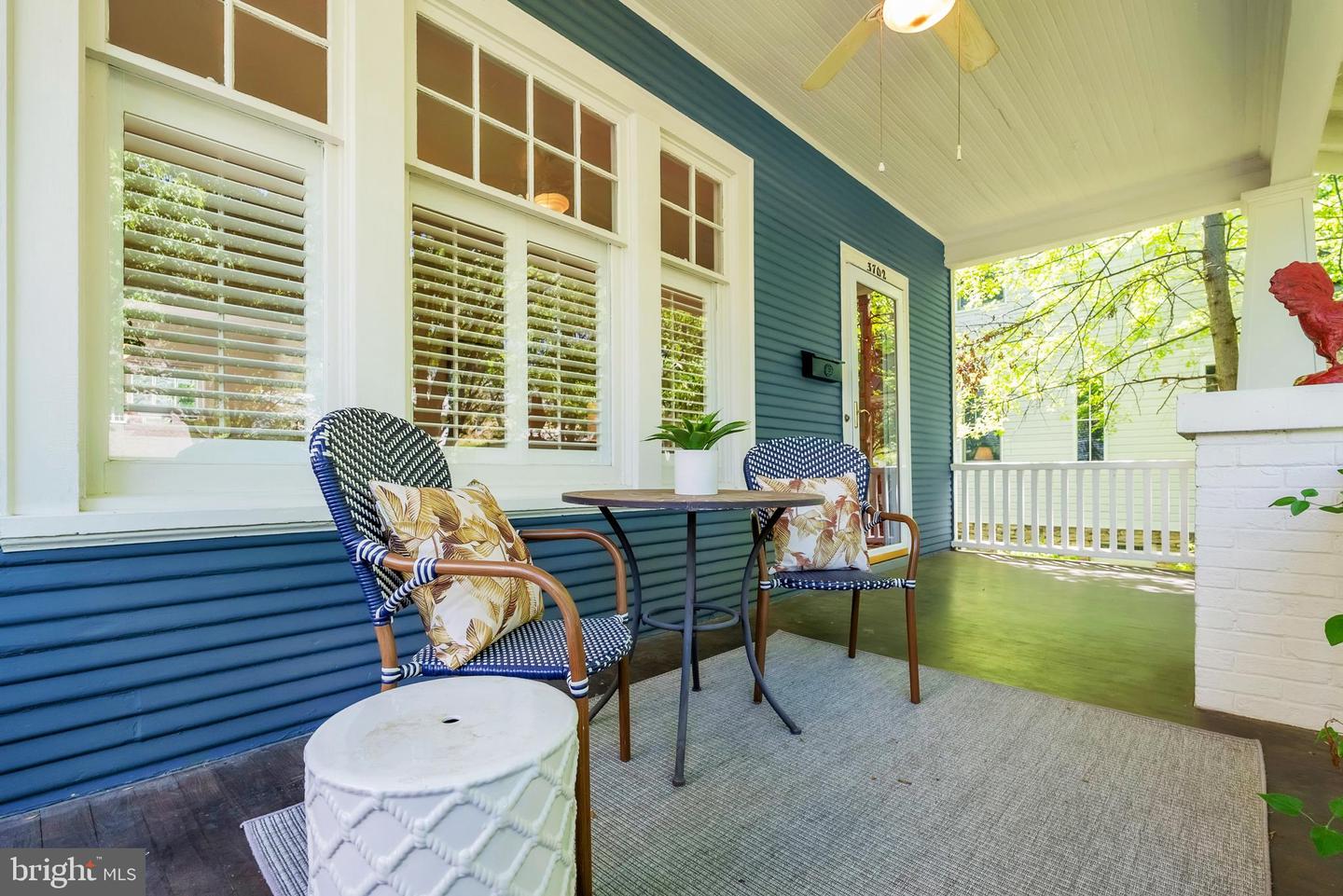


3702 Thornapple St, Chevy Chase, MD 20815
$1,225,000
3
Beds
2
Baths
1,659
Sq Ft
Single Family
Active
Listed by
Caroline Heinen
Graciela H Haim
Ttr Sotheby'S International Realty
Last updated:
May 7, 2025, 04:35 AM
MLS#
MDMC2178116
Source:
BRIGHTMLS
About This Home
Home Facts
Single Family
2 Baths
3 Bedrooms
Built in 1923
Price Summary
1,225,000
$738 per Sq. Ft.
MLS #:
MDMC2178116
Last Updated:
May 7, 2025, 04:35 AM
Added:
6 day(s) ago
Rooms & Interior
Bedrooms
Total Bedrooms:
3
Bathrooms
Total Bathrooms:
2
Full Bathrooms:
1
Interior
Living Area:
1,659 Sq. Ft.
Structure
Structure
Architectural Style:
Bungalow
Building Area:
1,659 Sq. Ft.
Year Built:
1923
Lot
Lot Size (Sq. Ft):
5,227
Finances & Disclosures
Price:
$1,225,000
Price per Sq. Ft:
$738 per Sq. Ft.
Contact an Agent
Yes, I would like more information from Coldwell Banker. Please use and/or share my information with a Coldwell Banker agent to contact me about my real estate needs.
By clicking Contact I agree a Coldwell Banker Agent may contact me by phone or text message including by automated means and prerecorded messages about real estate services, and that I can access real estate services without providing my phone number. I acknowledge that I have read and agree to the Terms of Use and Privacy Notice.
Contact an Agent
Yes, I would like more information from Coldwell Banker. Please use and/or share my information with a Coldwell Banker agent to contact me about my real estate needs.
By clicking Contact I agree a Coldwell Banker Agent may contact me by phone or text message including by automated means and prerecorded messages about real estate services, and that I can access real estate services without providing my phone number. I acknowledge that I have read and agree to the Terms of Use and Privacy Notice.