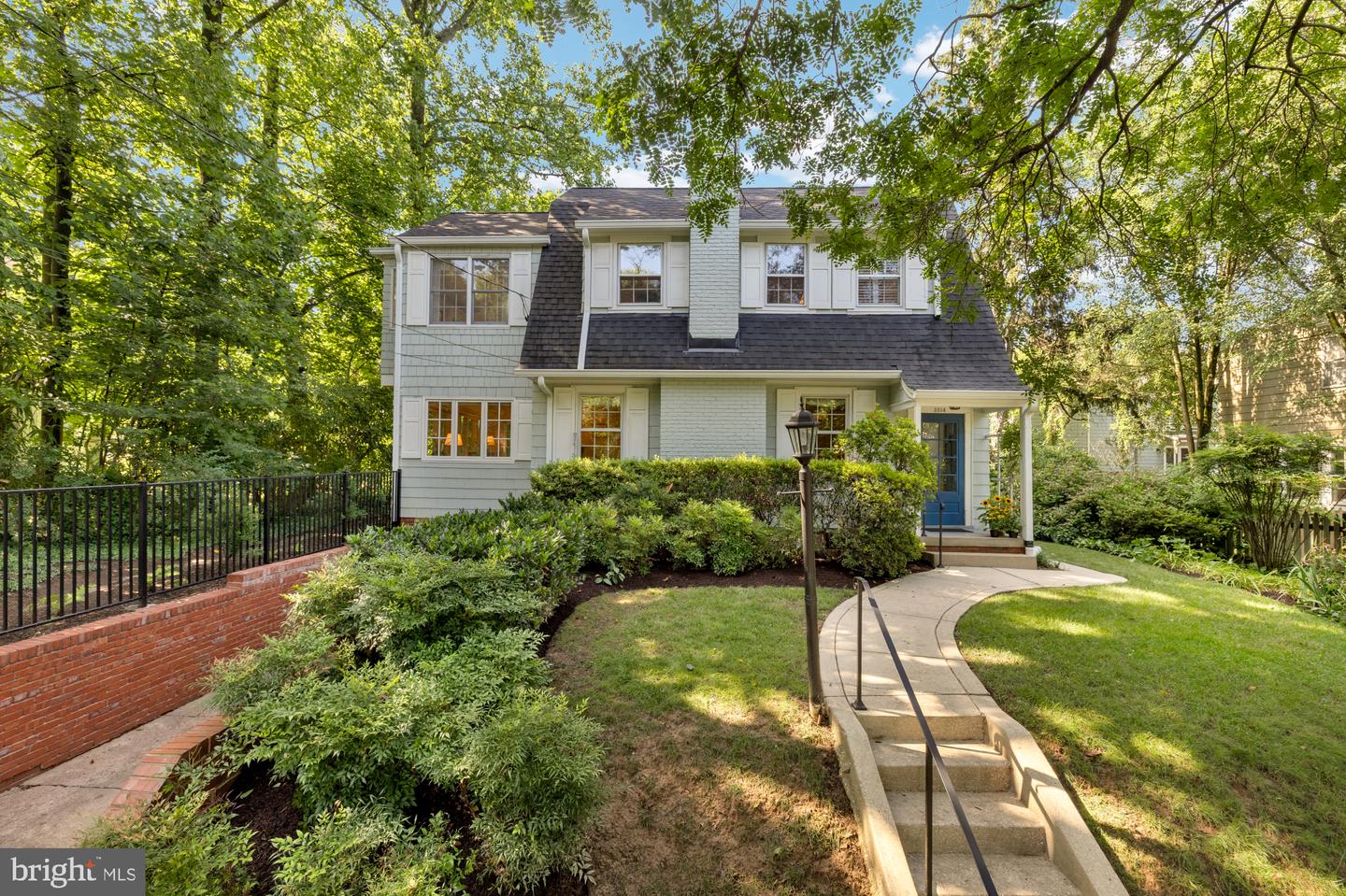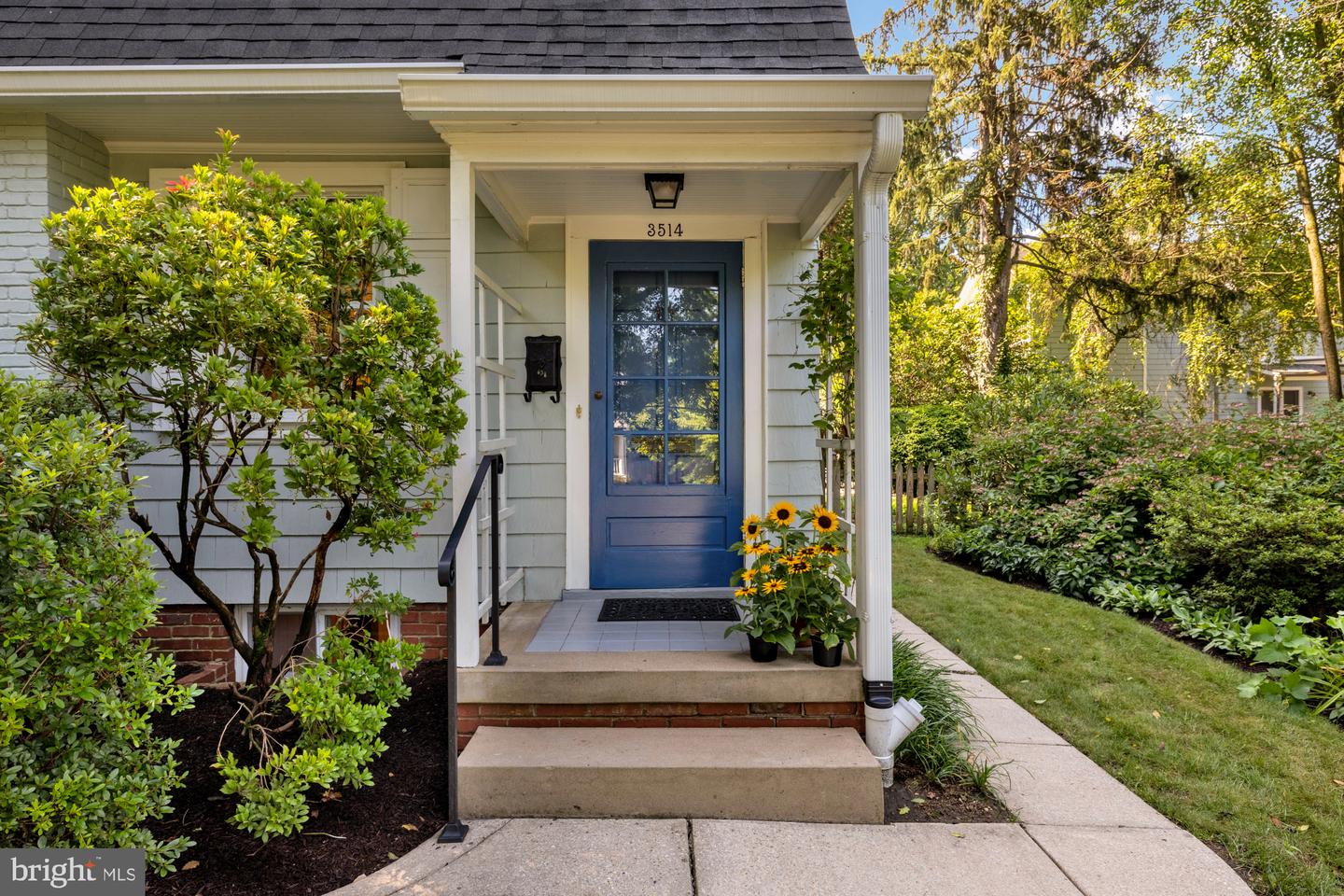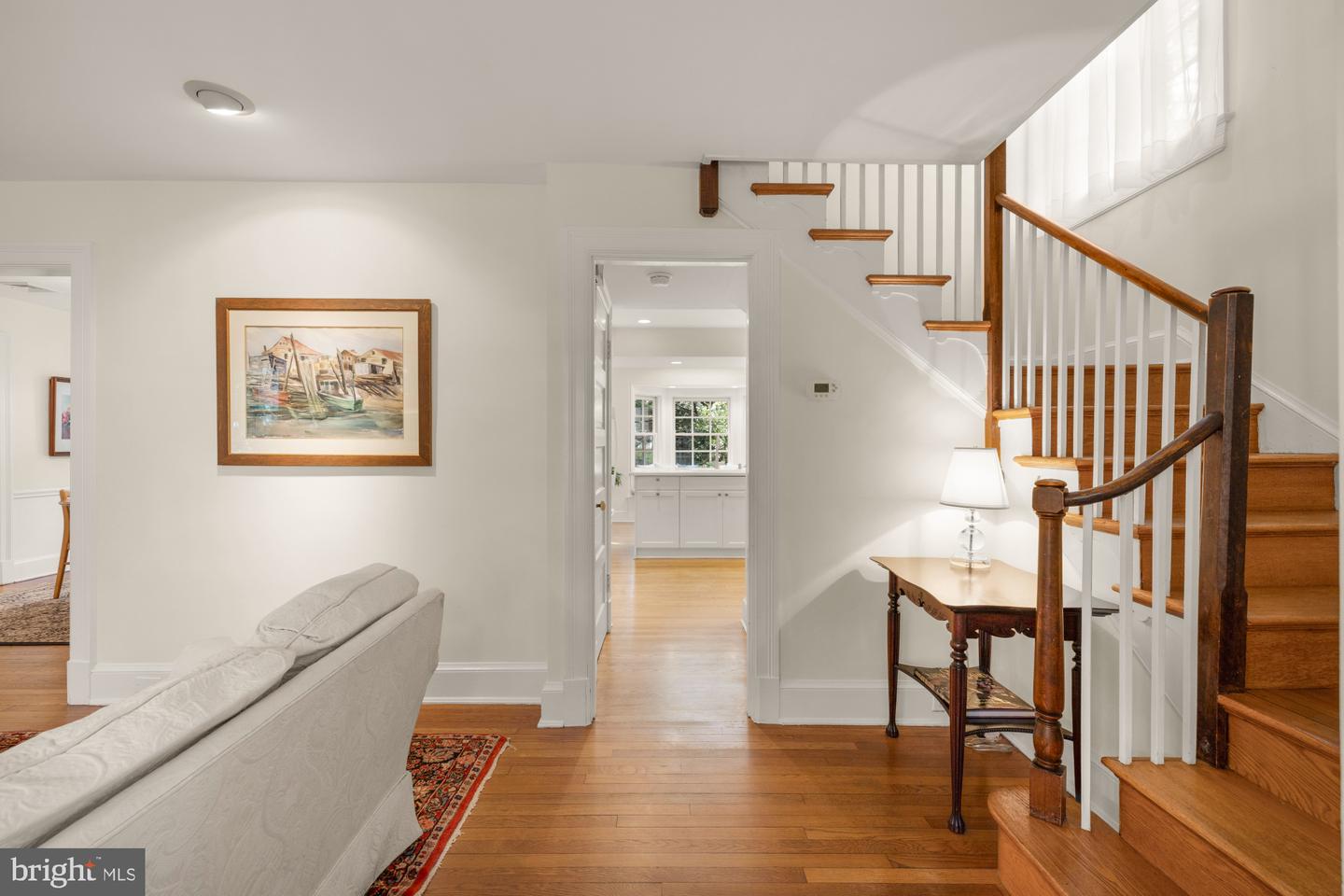


3514 Shepherd St, Chevy Chase, MD 20815
$1,399,900
4
Beds
3
Baths
2,326
Sq Ft
Single Family
Pending
Listed by
Kelly K Virbickas
Katherine D Sheckells
Compass
Last updated:
September 10, 2025, 07:24 AM
MLS#
MDMC2193882
Source:
BRIGHTMLS
About This Home
Home Facts
Single Family
3 Baths
4 Bedrooms
Built in 1927
Price Summary
1,399,900
$601 per Sq. Ft.
MLS #:
MDMC2193882
Last Updated:
September 10, 2025, 07:24 AM
Added:
7 day(s) ago
Rooms & Interior
Bedrooms
Total Bedrooms:
4
Bathrooms
Total Bathrooms:
3
Full Bathrooms:
3
Interior
Living Area:
2,326 Sq. Ft.
Structure
Structure
Architectural Style:
Colonial, Dutch
Building Area:
2,326 Sq. Ft.
Year Built:
1927
Lot
Lot Size (Sq. Ft):
5,227
Finances & Disclosures
Price:
$1,399,900
Price per Sq. Ft:
$601 per Sq. Ft.
Contact an Agent
Yes, I would like more information from Coldwell Banker. Please use and/or share my information with a Coldwell Banker agent to contact me about my real estate needs.
By clicking Contact I agree a Coldwell Banker Agent may contact me by phone or text message including by automated means and prerecorded messages about real estate services, and that I can access real estate services without providing my phone number. I acknowledge that I have read and agree to the Terms of Use and Privacy Notice.
Contact an Agent
Yes, I would like more information from Coldwell Banker. Please use and/or share my information with a Coldwell Banker agent to contact me about my real estate needs.
By clicking Contact I agree a Coldwell Banker Agent may contact me by phone or text message including by automated means and prerecorded messages about real estate services, and that I can access real estate services without providing my phone number. I acknowledge that I have read and agree to the Terms of Use and Privacy Notice.