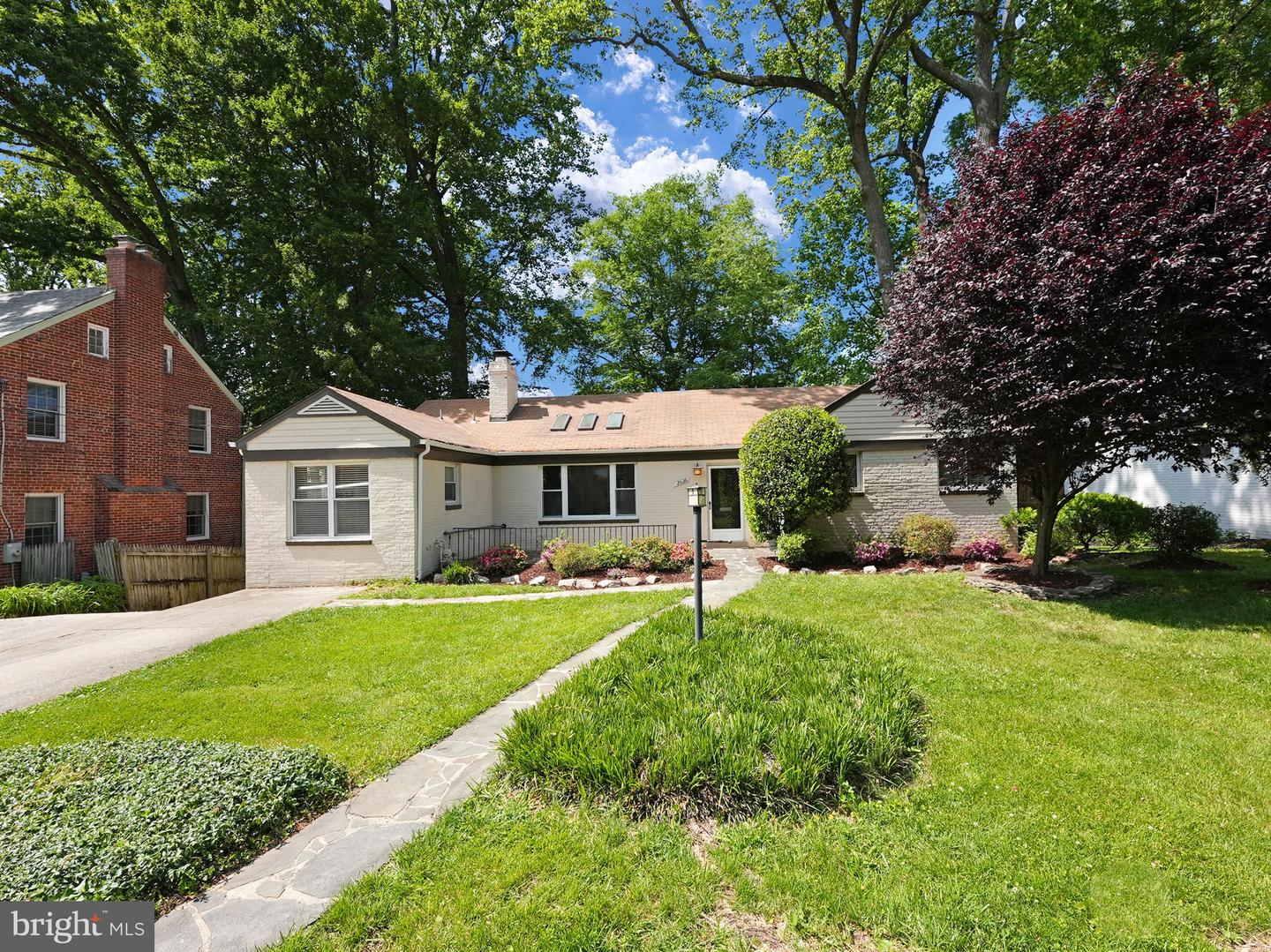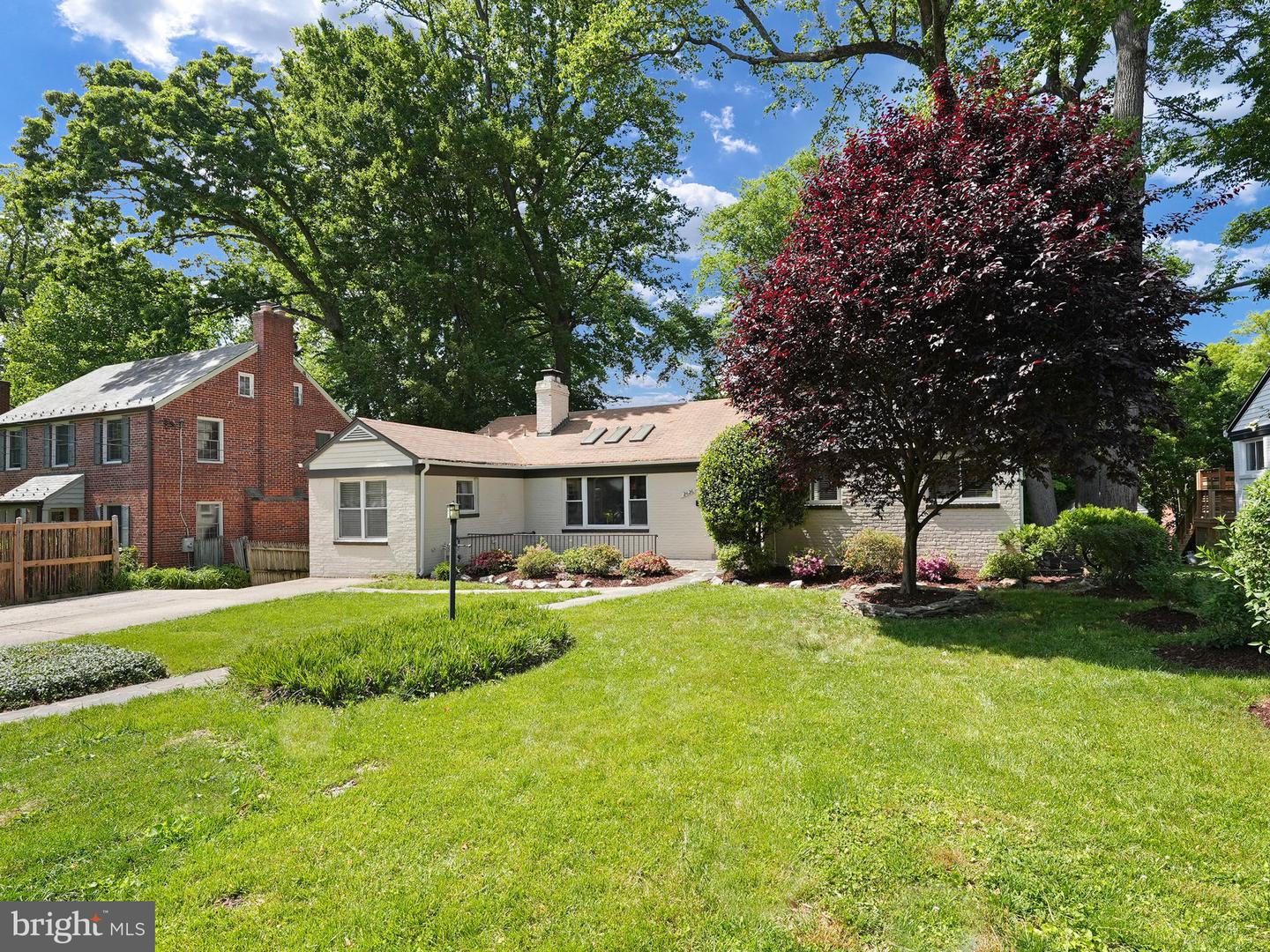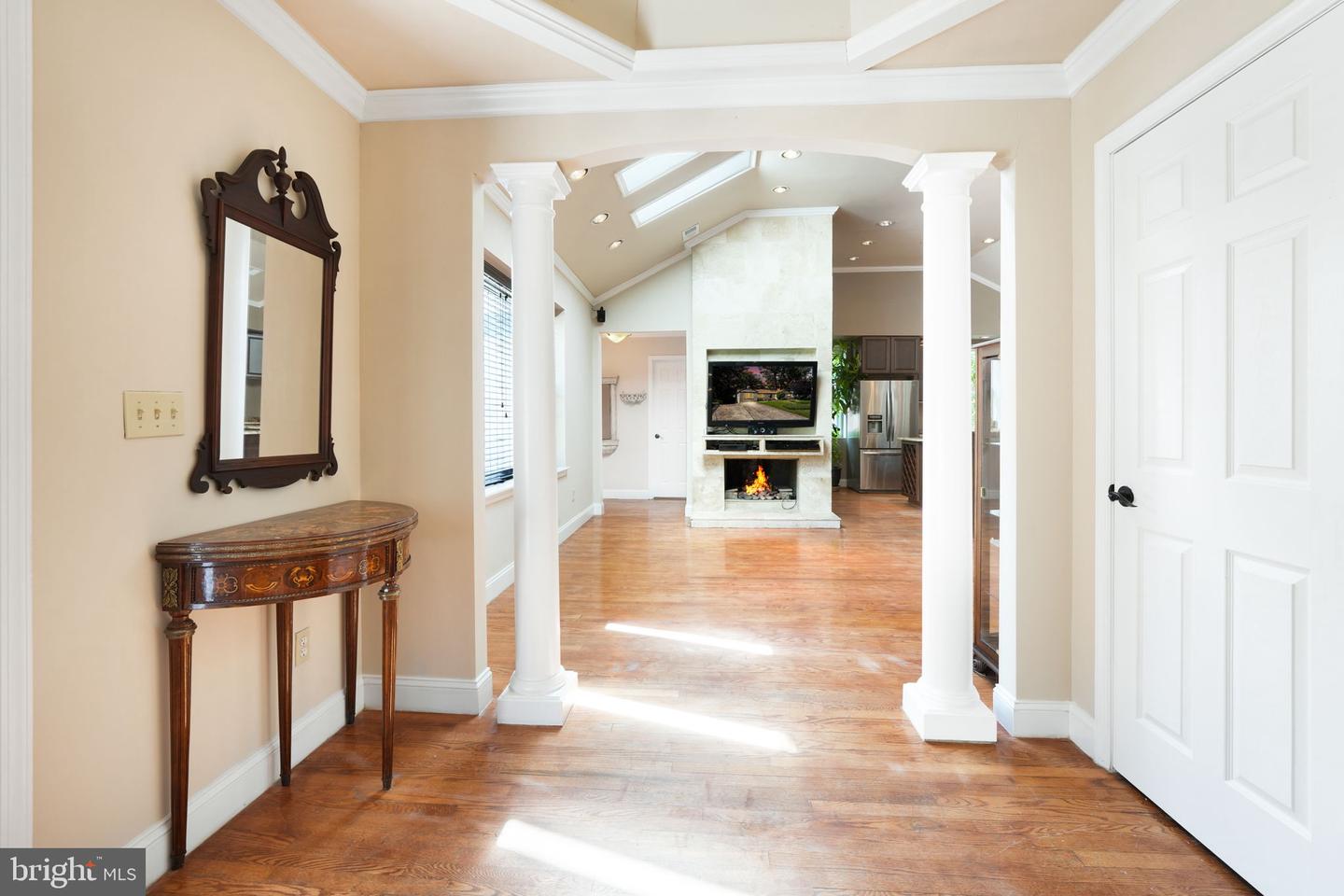2629 Colston Dr, Chevy Chase, MD 20815
$1,325,000
5
Beds
5
Baths
3,561
Sq Ft
Single Family
Coming Soon
Listed by
Noel Harmer
Real Broker, LLC.
Last updated:
May 7, 2025, 12:55 AM
MLS#
MDMC2178618
Source:
BRIGHTMLS
About This Home
Home Facts
Single Family
5 Baths
5 Bedrooms
Built in 1949
Price Summary
1,325,000
$372 per Sq. Ft.
MLS #:
MDMC2178618
Last Updated:
May 7, 2025, 12:55 AM
Added:
6 day(s) ago
Rooms & Interior
Bedrooms
Total Bedrooms:
5
Bathrooms
Total Bathrooms:
5
Full Bathrooms:
5
Interior
Living Area:
3,561 Sq. Ft.
Structure
Structure
Architectural Style:
Ranch/Rambler
Building Area:
3,561 Sq. Ft.
Year Built:
1949
Lot
Lot Size (Sq. Ft):
7,405
Finances & Disclosures
Price:
$1,325,000
Price per Sq. Ft:
$372 per Sq. Ft.
See this home in person
Attend an upcoming open house
Sat, May 10
02:00 PM - 04:00 PMSun, May 11
02:00 PM - 04:00 PMContact an Agent
Yes, I would like more information from Coldwell Banker. Please use and/or share my information with a Coldwell Banker agent to contact me about my real estate needs.
By clicking Contact I agree a Coldwell Banker Agent may contact me by phone or text message including by automated means and prerecorded messages about real estate services, and that I can access real estate services without providing my phone number. I acknowledge that I have read and agree to the Terms of Use and Privacy Notice.
Contact an Agent
Yes, I would like more information from Coldwell Banker. Please use and/or share my information with a Coldwell Banker agent to contact me about my real estate needs.
By clicking Contact I agree a Coldwell Banker Agent may contact me by phone or text message including by automated means and prerecorded messages about real estate services, and that I can access real estate services without providing my phone number. I acknowledge that I have read and agree to the Terms of Use and Privacy Notice.


