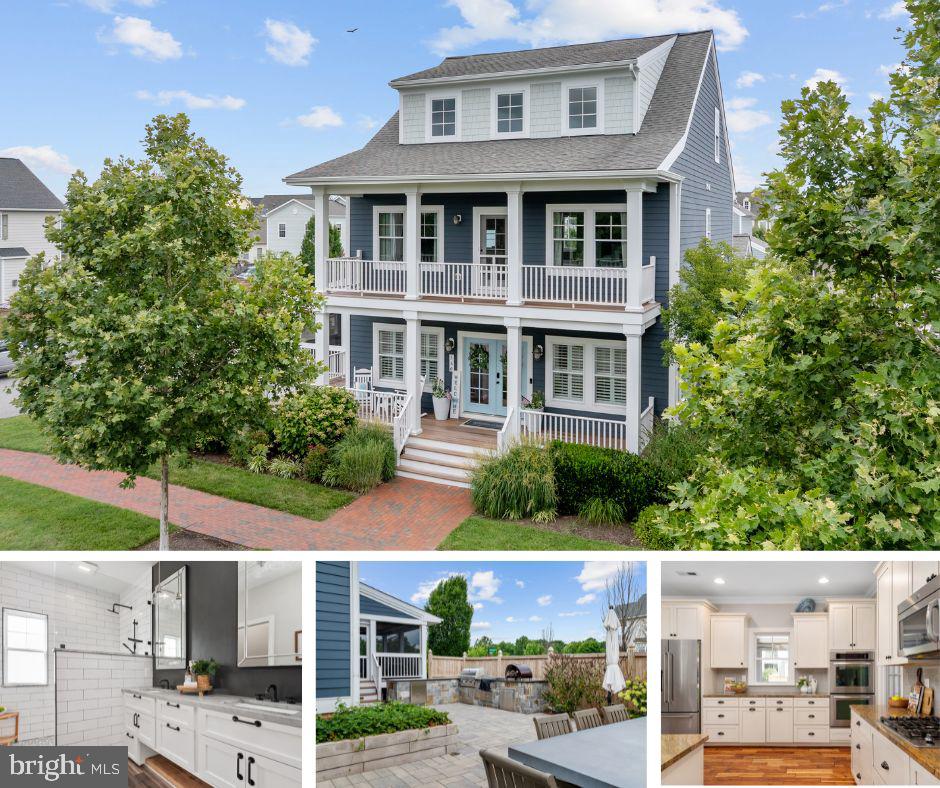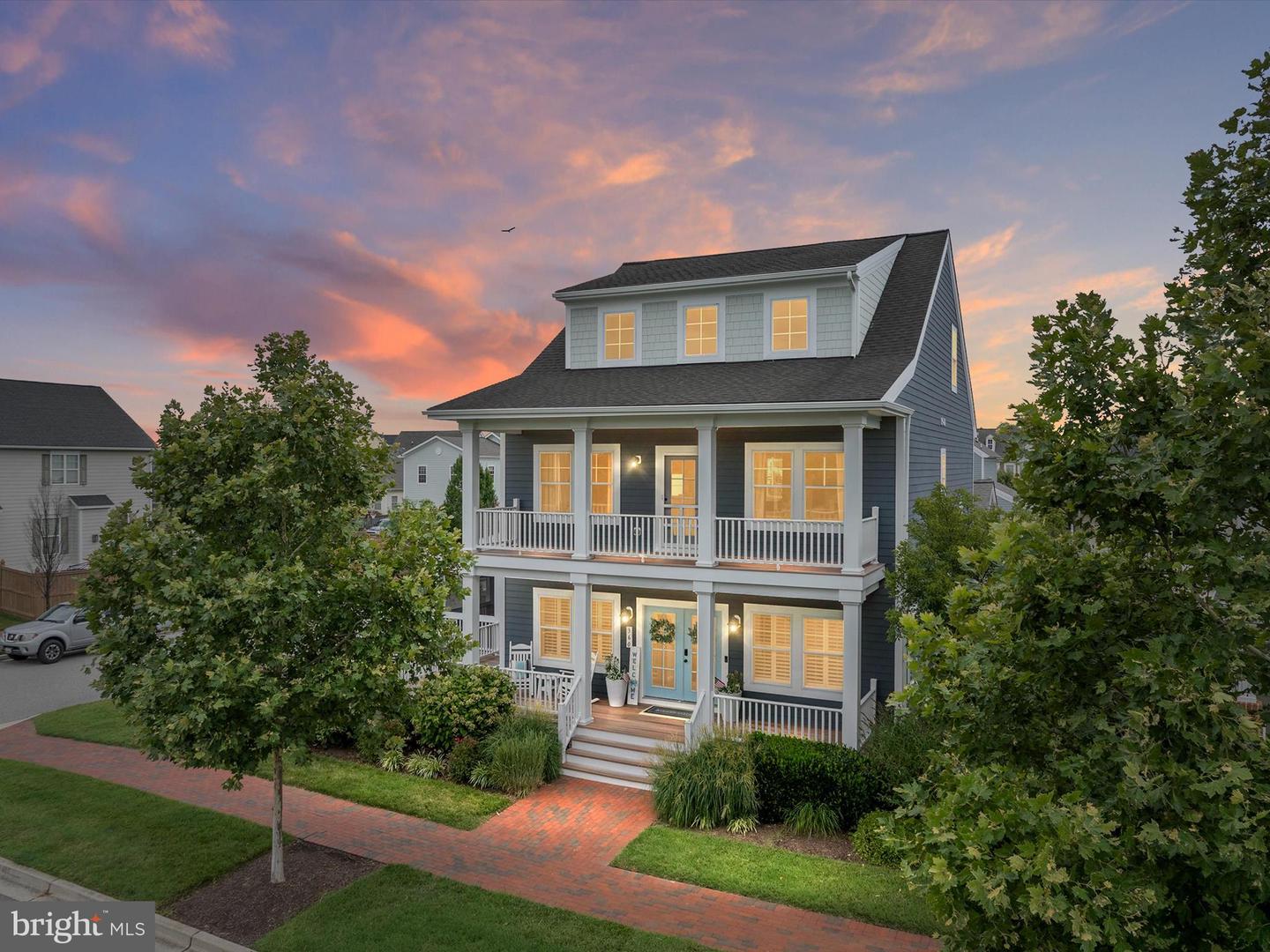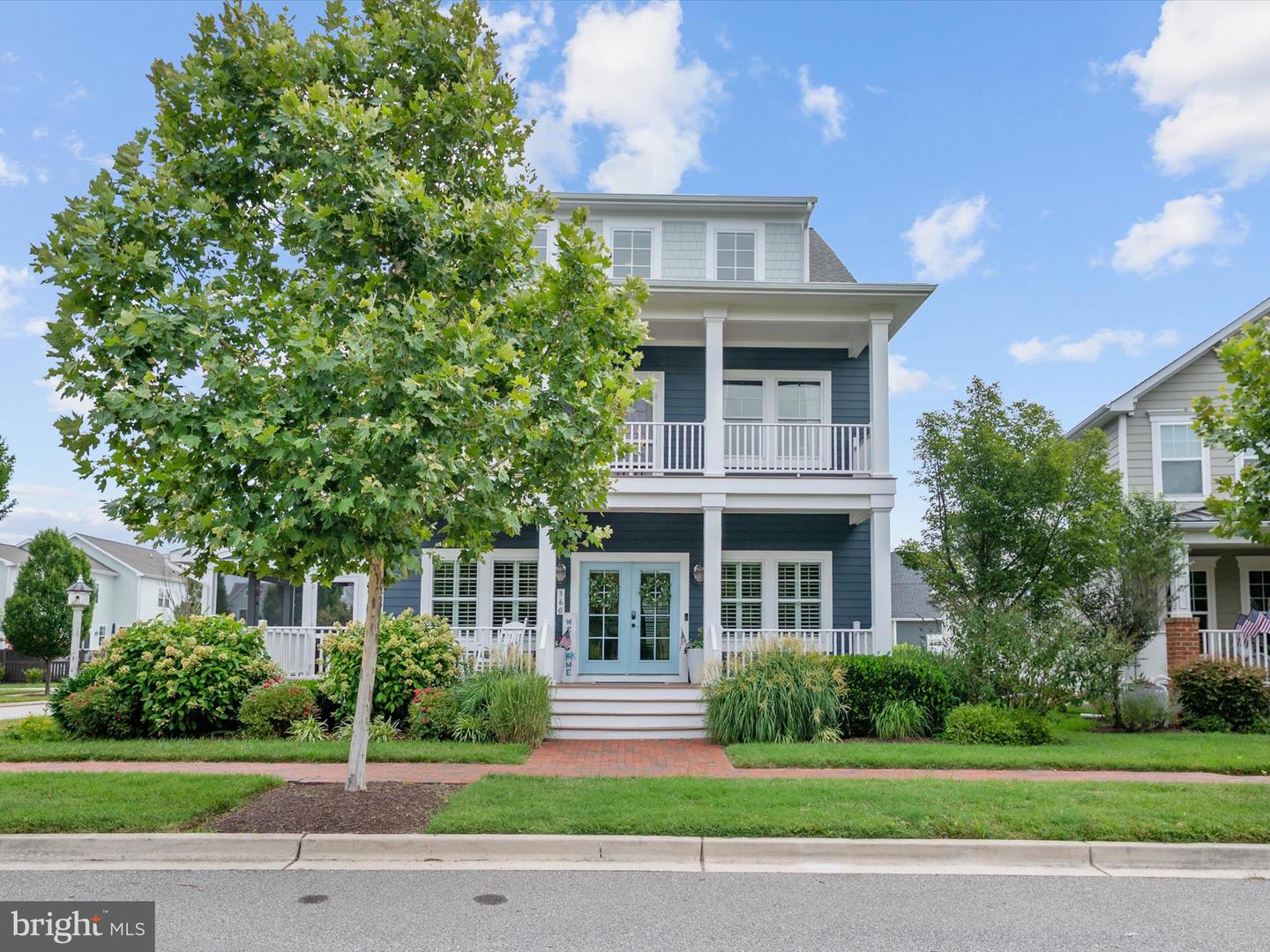


Listed by
Tara Trout
Keller Williams Flagship
Last updated:
July 30, 2025, 07:25 AM
MLS#
MDQA2013958
Source:
BRIGHTMLS
About This Home
Home Facts
Single Family
3 Baths
3 Bedrooms
Built in 2012
Price Summary
915,000
$283 per Sq. Ft.
MLS #:
MDQA2013958
Last Updated:
July 30, 2025, 07:25 AM
Added:
13 day(s) ago
Rooms & Interior
Bedrooms
Total Bedrooms:
3
Bathrooms
Total Bathrooms:
3
Full Bathrooms:
2
Interior
Living Area:
3,225 Sq. Ft.
Structure
Structure
Building Area:
3,225 Sq. Ft.
Year Built:
2012
Lot
Lot Size (Sq. Ft):
7,840
Finances & Disclosures
Price:
$915,000
Price per Sq. Ft:
$283 per Sq. Ft.
Contact an Agent
Yes, I would like more information from Coldwell Banker. Please use and/or share my information with a Coldwell Banker agent to contact me about my real estate needs.
By clicking Contact I agree a Coldwell Banker Agent may contact me by phone or text message including by automated means and prerecorded messages about real estate services, and that I can access real estate services without providing my phone number. I acknowledge that I have read and agree to the Terms of Use and Privacy Notice.
Contact an Agent
Yes, I would like more information from Coldwell Banker. Please use and/or share my information with a Coldwell Banker agent to contact me about my real estate needs.
By clicking Contact I agree a Coldwell Banker Agent may contact me by phone or text message including by automated means and prerecorded messages about real estate services, and that I can access real estate services without providing my phone number. I acknowledge that I have read and agree to the Terms of Use and Privacy Notice.