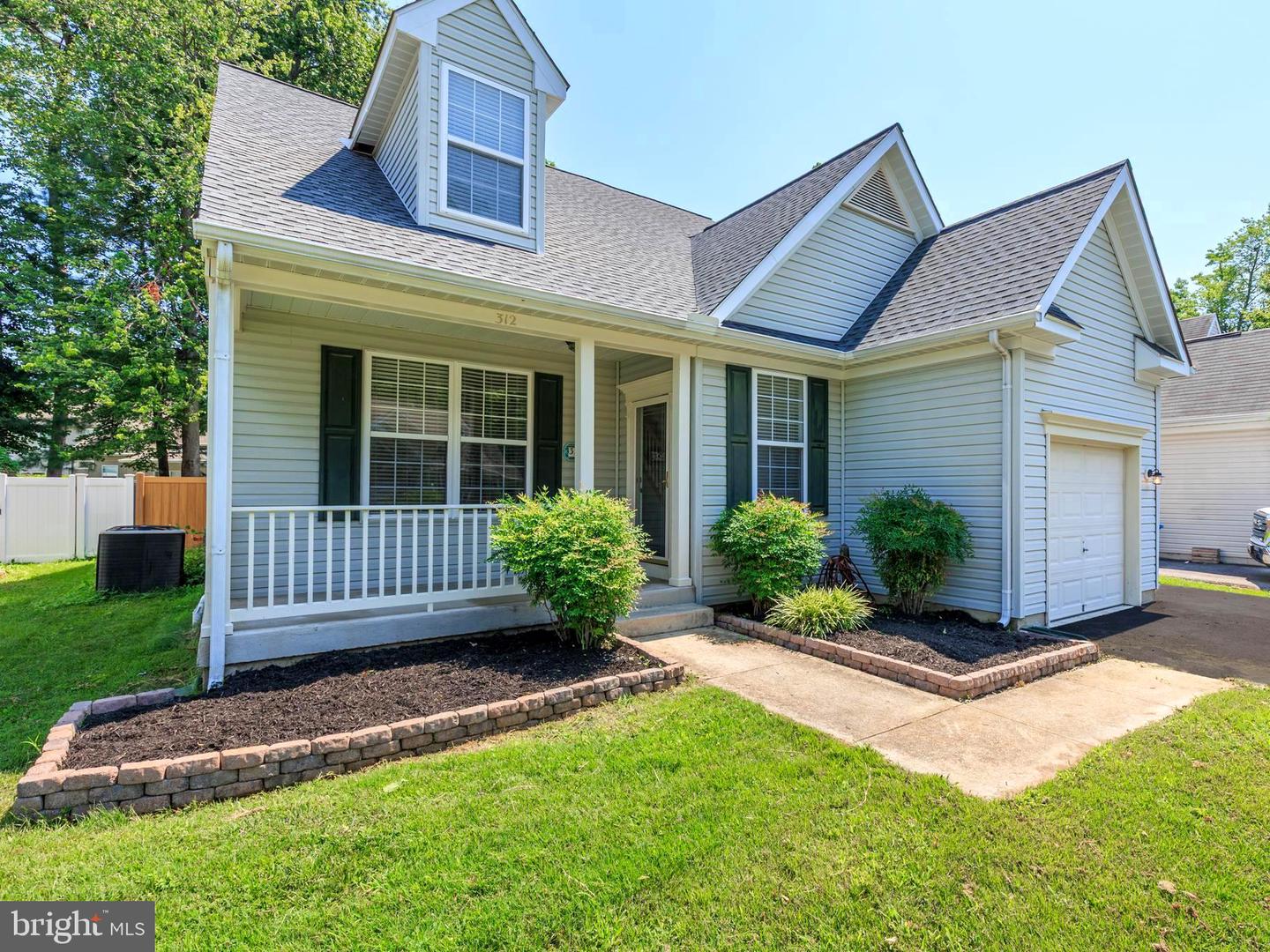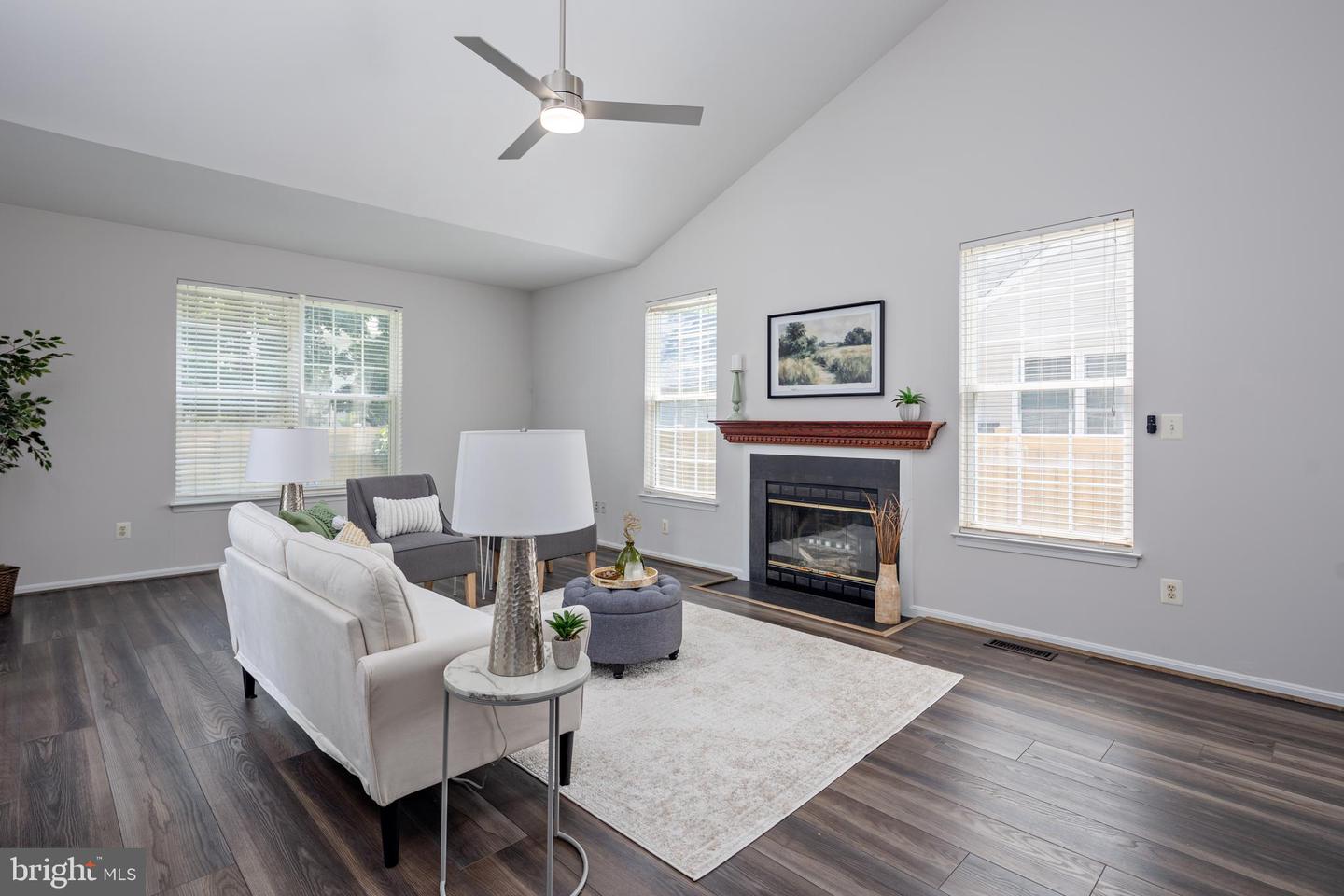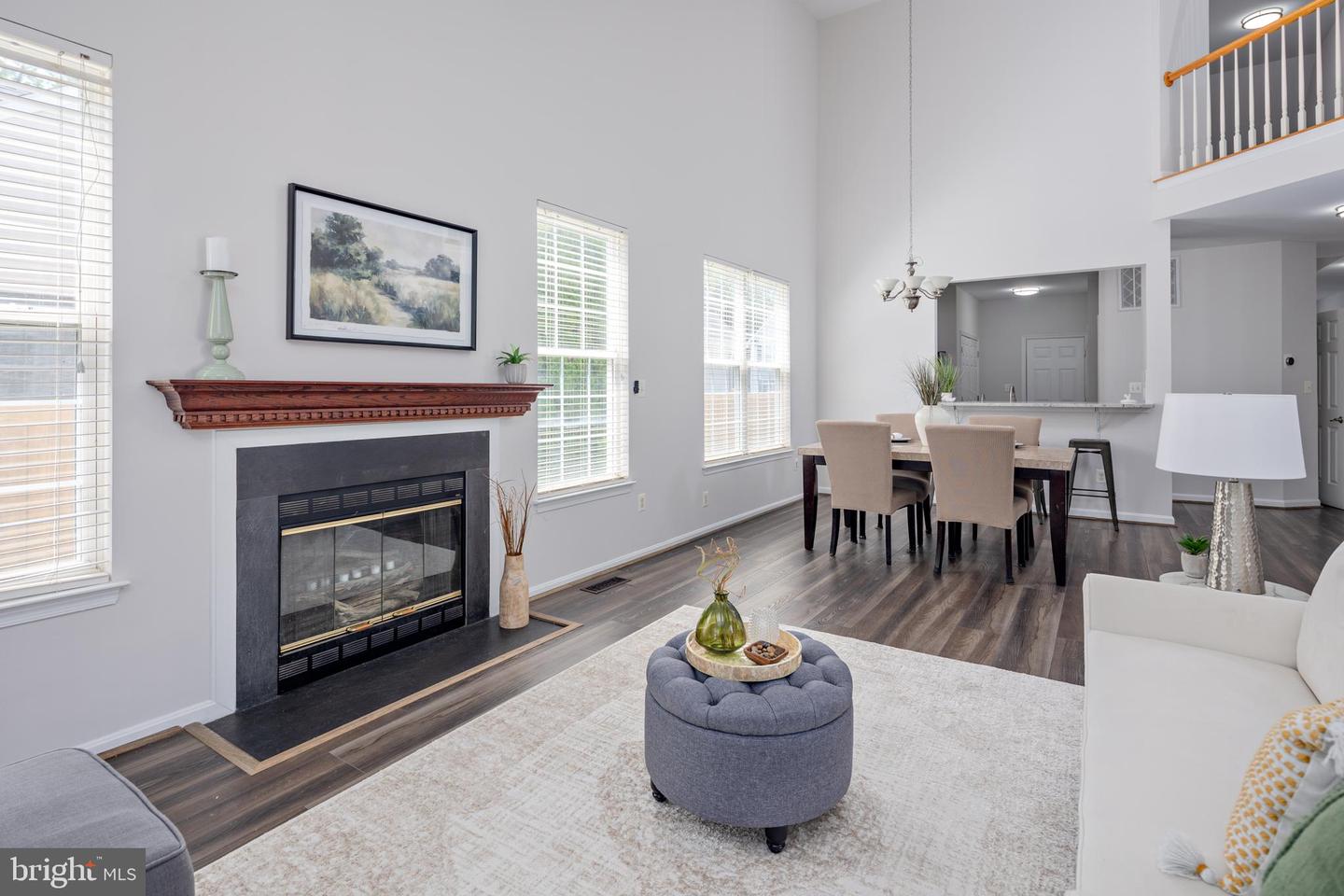


312 Hanna Ct, Chester, MD 21619
$484,900
4
Beds
3
Baths
1,988
Sq Ft
Single Family
Pending
Listed by
Justin Kennedy
Samson Properties
Last updated:
July 30, 2025, 07:33 AM
MLS#
MDQA2013898
Source:
BRIGHTMLS
About This Home
Home Facts
Single Family
3 Baths
4 Bedrooms
Built in 2001
Price Summary
484,900
$243 per Sq. Ft.
MLS #:
MDQA2013898
Last Updated:
July 30, 2025, 07:33 AM
Added:
19 day(s) ago
Rooms & Interior
Bedrooms
Total Bedrooms:
4
Bathrooms
Total Bathrooms:
3
Full Bathrooms:
2
Interior
Living Area:
1,988 Sq. Ft.
Structure
Structure
Architectural Style:
Contemporary
Building Area:
1,988 Sq. Ft.
Year Built:
2001
Lot
Lot Size (Sq. Ft):
6,098
Finances & Disclosures
Price:
$484,900
Price per Sq. Ft:
$243 per Sq. Ft.
Contact an Agent
Yes, I would like more information from Coldwell Banker. Please use and/or share my information with a Coldwell Banker agent to contact me about my real estate needs.
By clicking Contact I agree a Coldwell Banker Agent may contact me by phone or text message including by automated means and prerecorded messages about real estate services, and that I can access real estate services without providing my phone number. I acknowledge that I have read and agree to the Terms of Use and Privacy Notice.
Contact an Agent
Yes, I would like more information from Coldwell Banker. Please use and/or share my information with a Coldwell Banker agent to contact me about my real estate needs.
By clicking Contact I agree a Coldwell Banker Agent may contact me by phone or text message including by automated means and prerecorded messages about real estate services, and that I can access real estate services without providing my phone number. I acknowledge that I have read and agree to the Terms of Use and Privacy Notice.