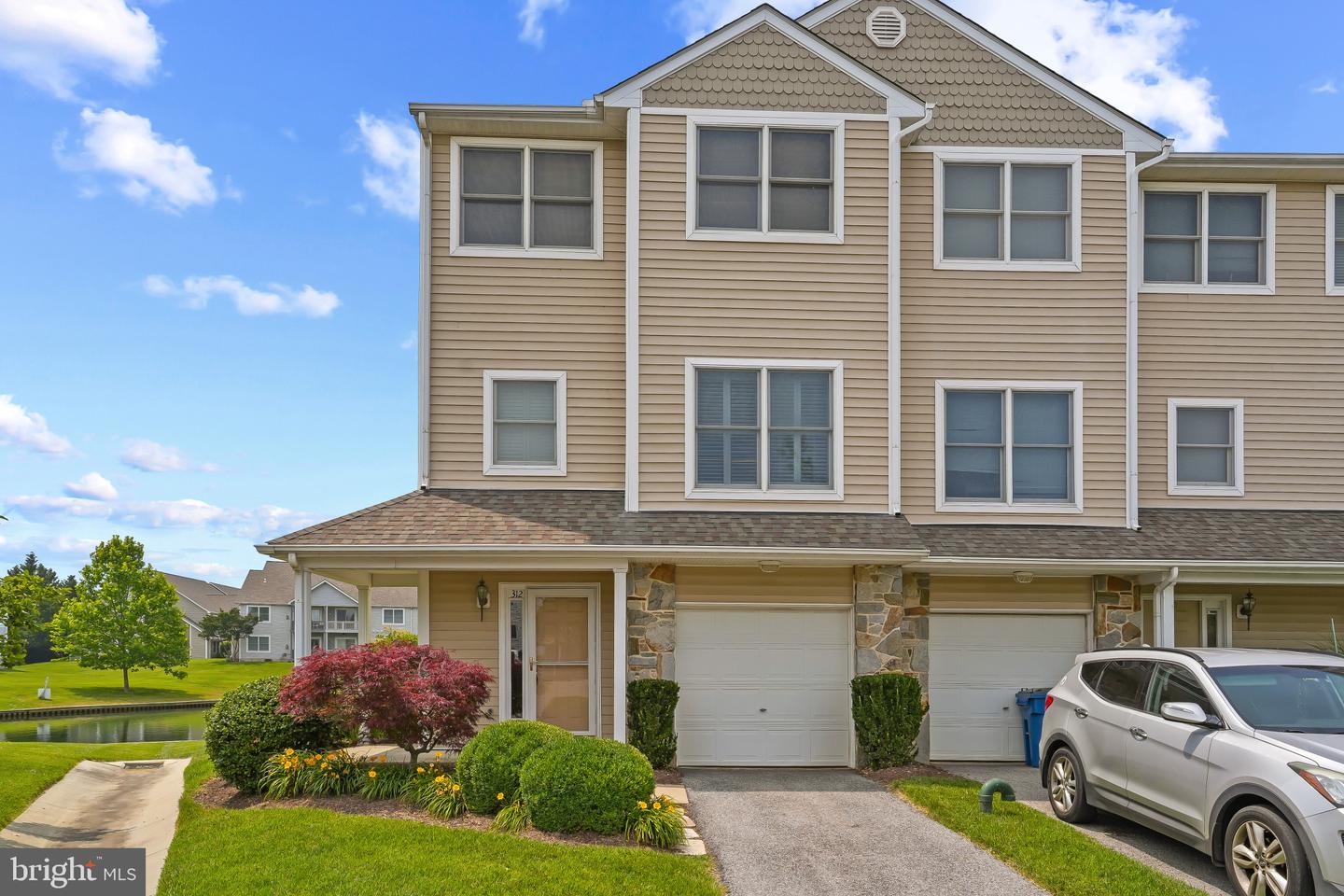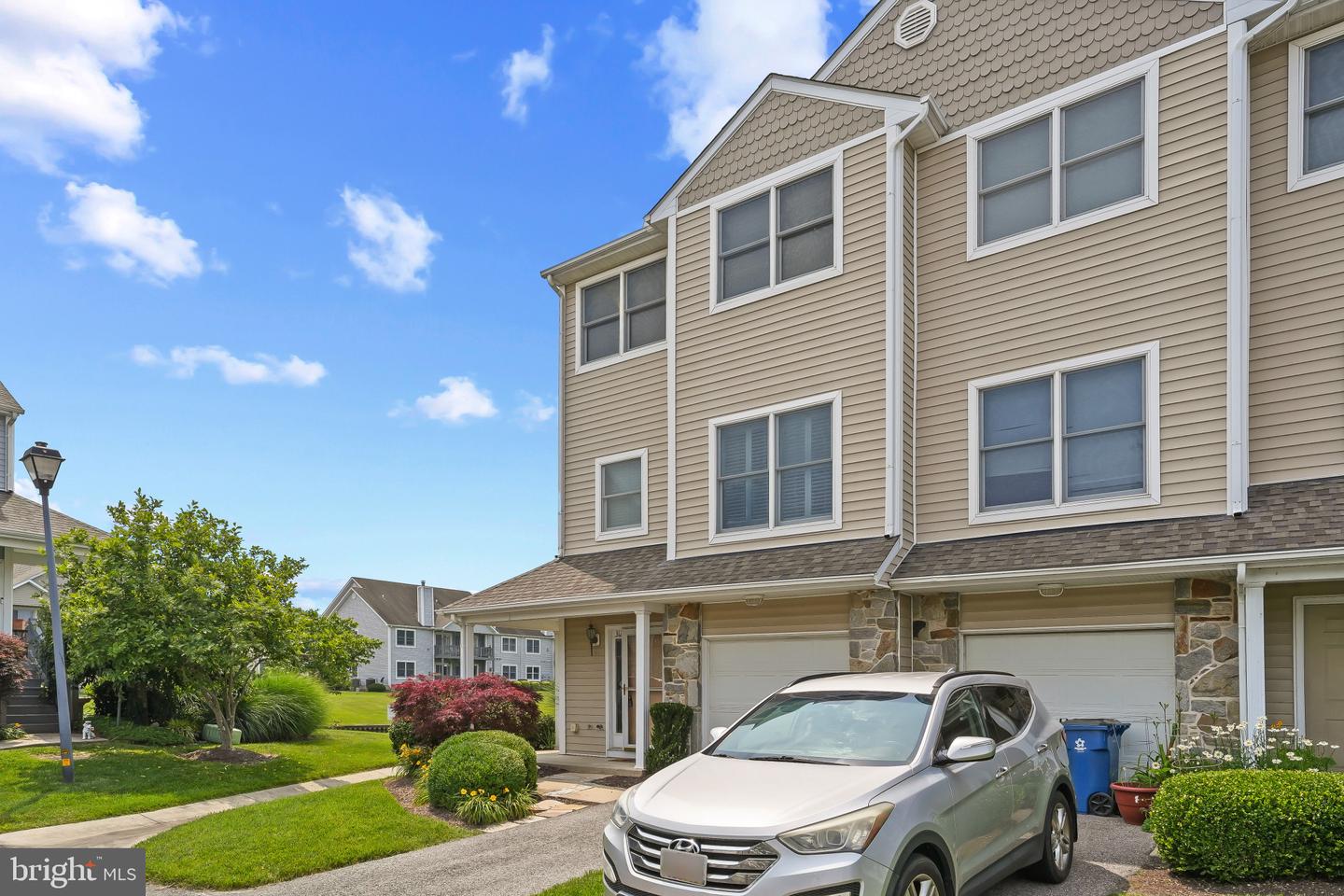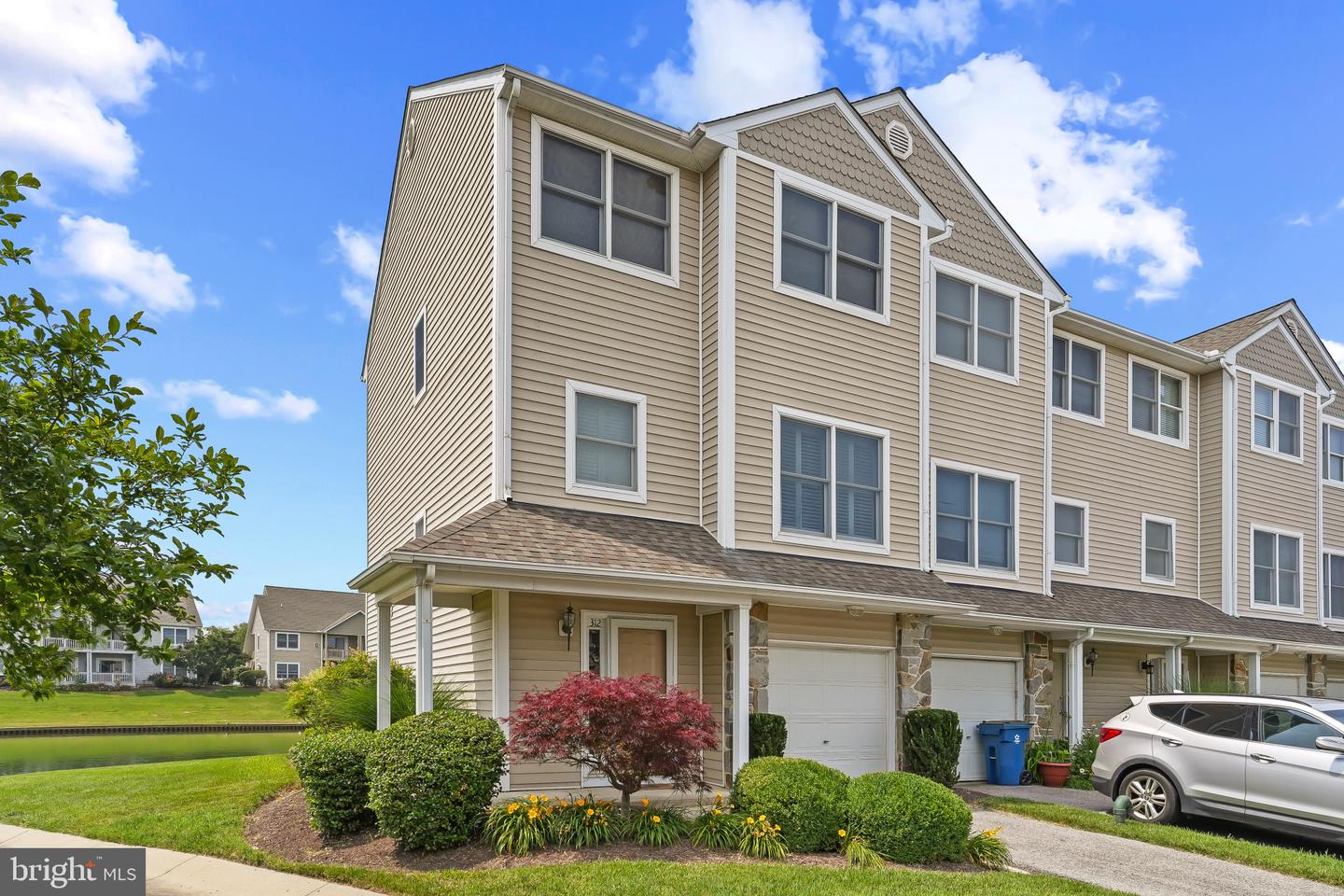


312 Blenny Ln, Chester, MD 21619
$479,000
3
Beds
4
Baths
1,899
Sq Ft
Townhouse
Active
Listed by
Judith T Brown
Samson Properties
Last updated:
June 16, 2025, 01:51 PM
MLS#
MDQA2013646
Source:
BRIGHTMLS
About This Home
Home Facts
Townhouse
4 Baths
3 Bedrooms
Built in 1998
Price Summary
479,000
$252 per Sq. Ft.
MLS #:
MDQA2013646
Last Updated:
June 16, 2025, 01:51 PM
Added:
7 day(s) ago
Rooms & Interior
Bedrooms
Total Bedrooms:
3
Bathrooms
Total Bathrooms:
4
Full Bathrooms:
2
Interior
Living Area:
1,899 Sq. Ft.
Structure
Structure
Architectural Style:
Contemporary
Building Area:
1,899 Sq. Ft.
Year Built:
1998
Finances & Disclosures
Price:
$479,000
Price per Sq. Ft:
$252 per Sq. Ft.
Contact an Agent
Yes, I would like more information from Coldwell Banker. Please use and/or share my information with a Coldwell Banker agent to contact me about my real estate needs.
By clicking Contact I agree a Coldwell Banker Agent may contact me by phone or text message including by automated means and prerecorded messages about real estate services, and that I can access real estate services without providing my phone number. I acknowledge that I have read and agree to the Terms of Use and Privacy Notice.
Contact an Agent
Yes, I would like more information from Coldwell Banker. Please use and/or share my information with a Coldwell Banker agent to contact me about my real estate needs.
By clicking Contact I agree a Coldwell Banker Agent may contact me by phone or text message including by automated means and prerecorded messages about real estate services, and that I can access real estate services without providing my phone number. I acknowledge that I have read and agree to the Terms of Use and Privacy Notice.