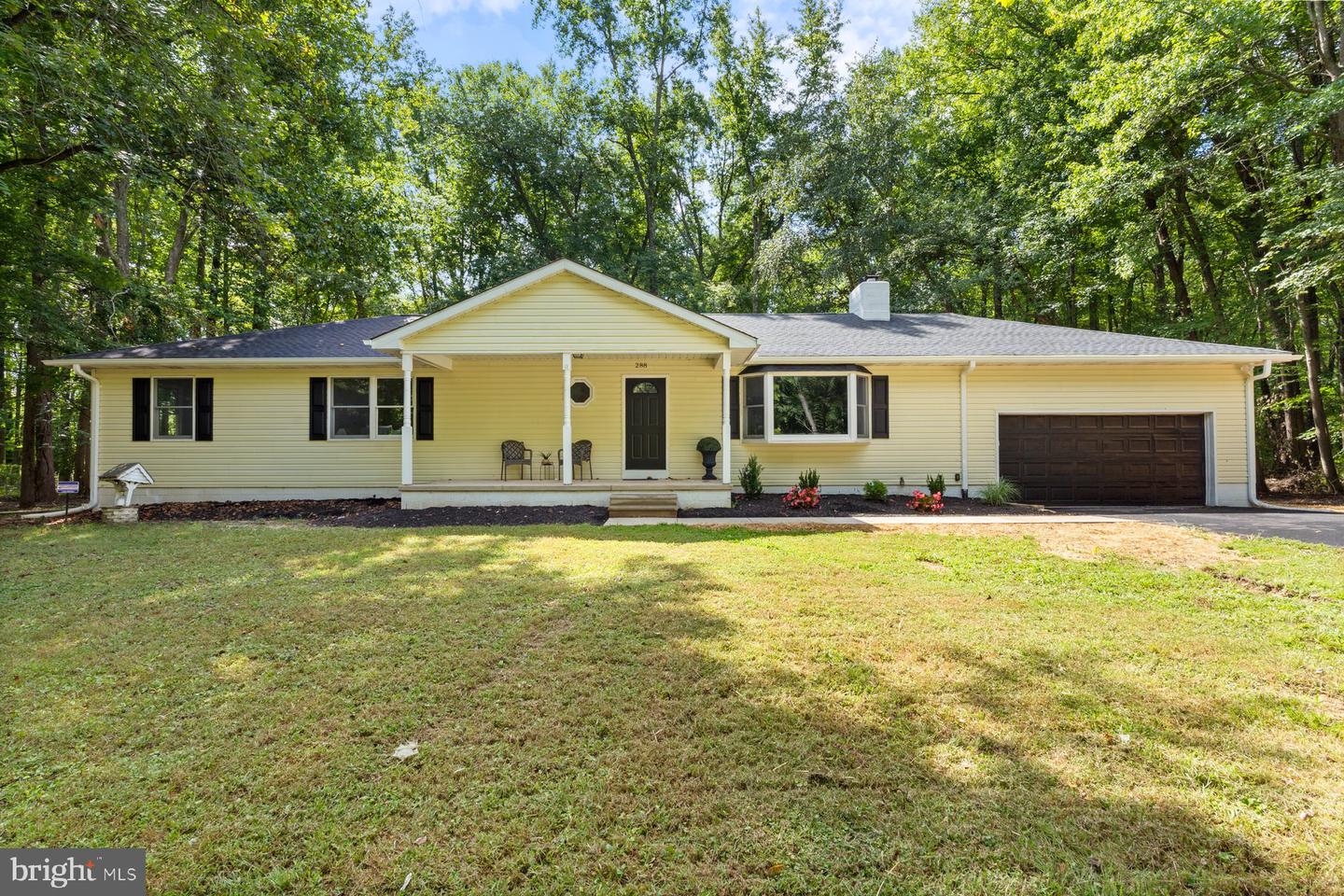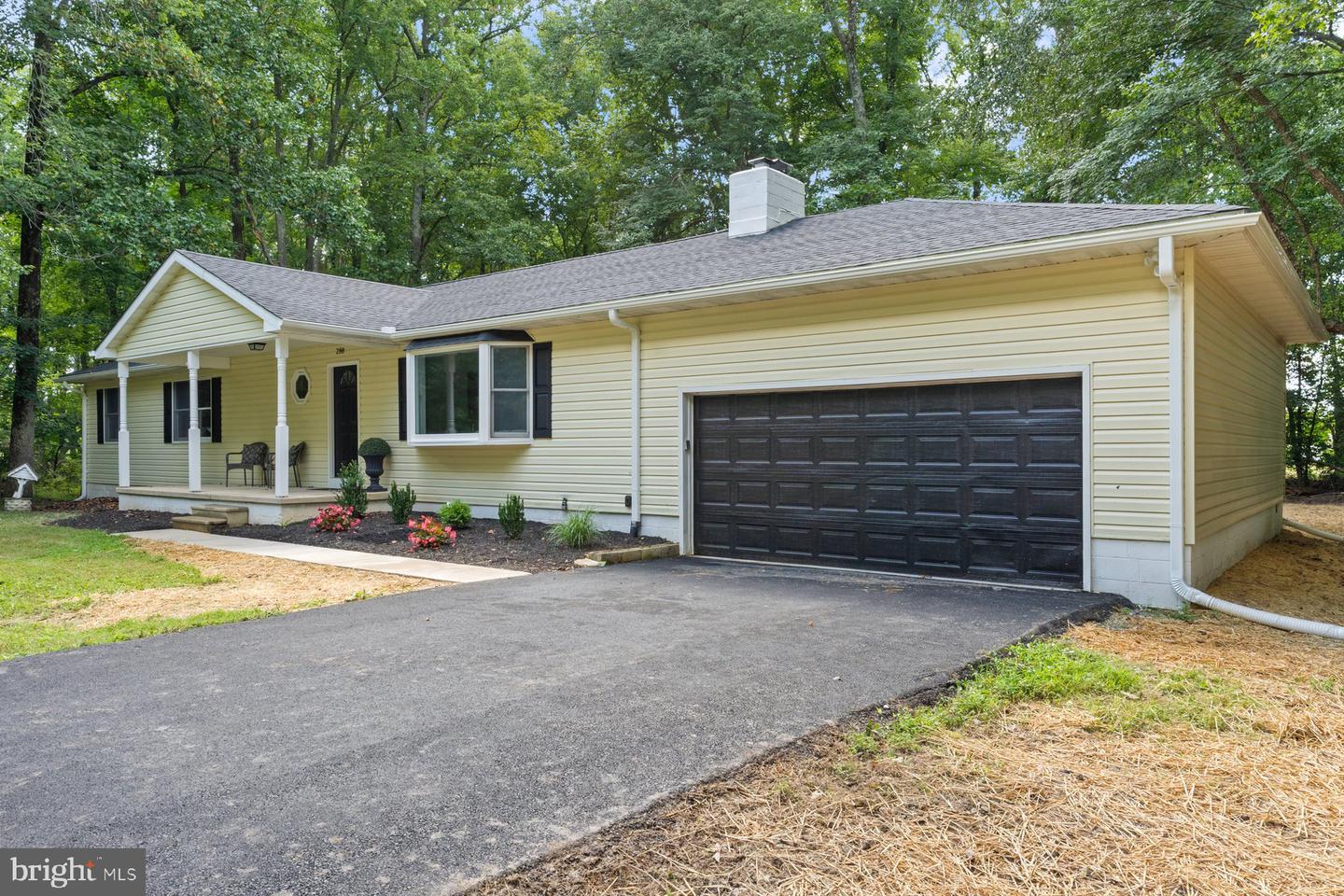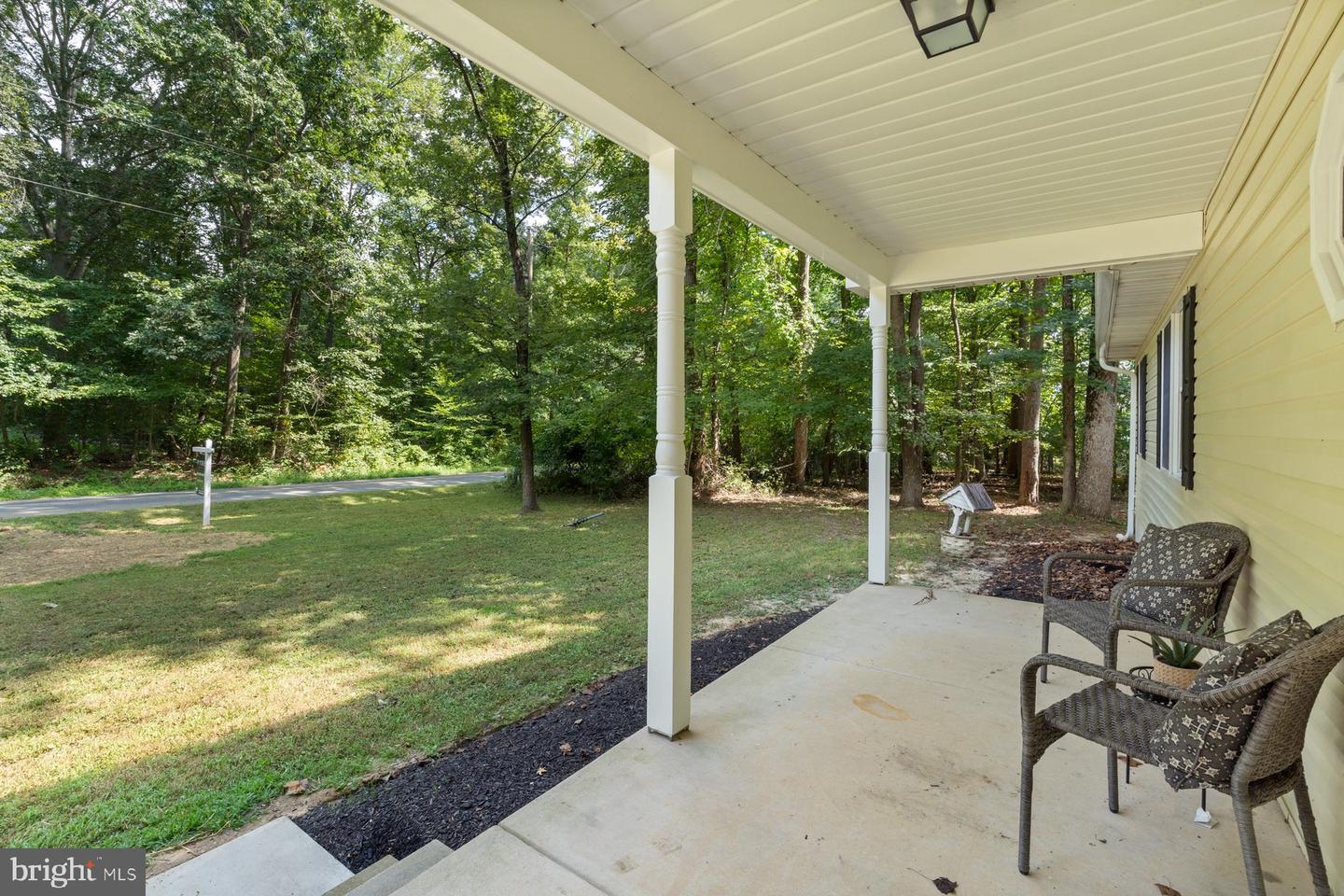


288 Randalia Rd, Chesapeake City, MD 21915
$599,900
4
Beds
3
Baths
3,600
Sq Ft
Single Family
Active
Listed by
Jordan Evan Larigan
Vybe Realty
Last updated:
October 1, 2025, 01:44 PM
MLS#
MDCC2018662
Source:
BRIGHTMLS
About This Home
Home Facts
Single Family
3 Baths
4 Bedrooms
Built in 1986
Price Summary
599,900
$166 per Sq. Ft.
MLS #:
MDCC2018662
Last Updated:
October 1, 2025, 01:44 PM
Added:
a month ago
Rooms & Interior
Bedrooms
Total Bedrooms:
4
Bathrooms
Total Bathrooms:
3
Full Bathrooms:
3
Interior
Living Area:
3,600 Sq. Ft.
Structure
Structure
Architectural Style:
Ranch/Rambler
Building Area:
3,600 Sq. Ft.
Year Built:
1986
Lot
Lot Size (Sq. Ft):
144,183
Finances & Disclosures
Price:
$599,900
Price per Sq. Ft:
$166 per Sq. Ft.
Contact an Agent
Yes, I would like more information from Coldwell Banker. Please use and/or share my information with a Coldwell Banker agent to contact me about my real estate needs.
By clicking Contact I agree a Coldwell Banker Agent may contact me by phone or text message including by automated means and prerecorded messages about real estate services, and that I can access real estate services without providing my phone number. I acknowledge that I have read and agree to the Terms of Use and Privacy Notice.
Contact an Agent
Yes, I would like more information from Coldwell Banker. Please use and/or share my information with a Coldwell Banker agent to contact me about my real estate needs.
By clicking Contact I agree a Coldwell Banker Agent may contact me by phone or text message including by automated means and prerecorded messages about real estate services, and that I can access real estate services without providing my phone number. I acknowledge that I have read and agree to the Terms of Use and Privacy Notice.